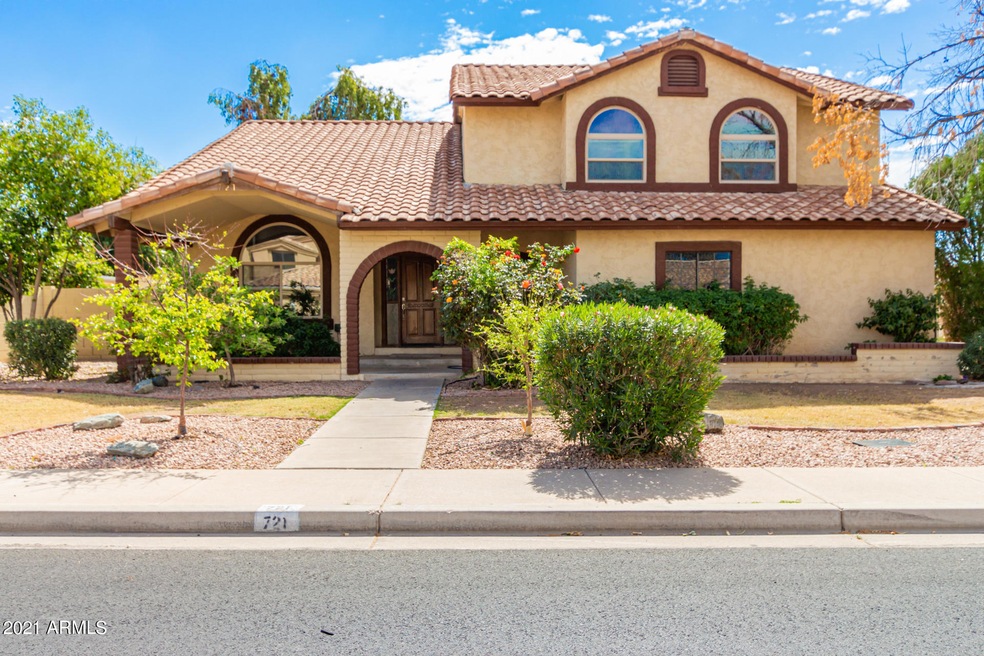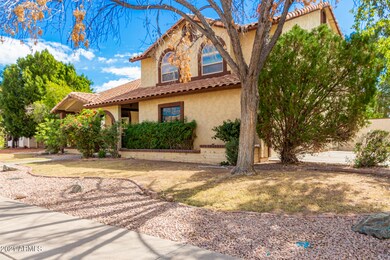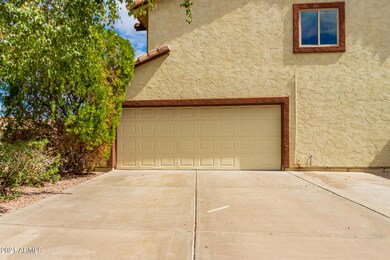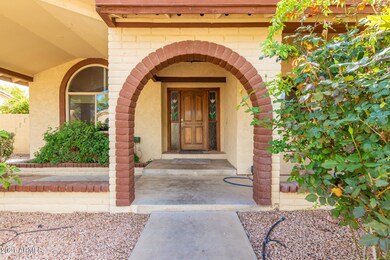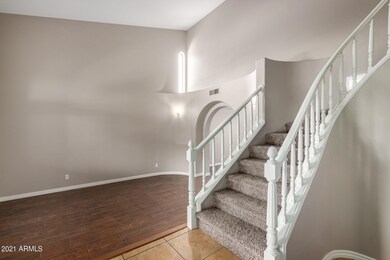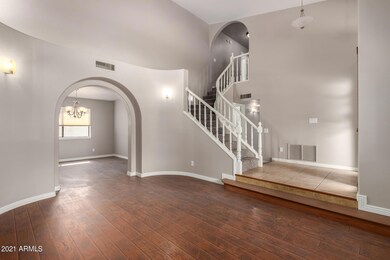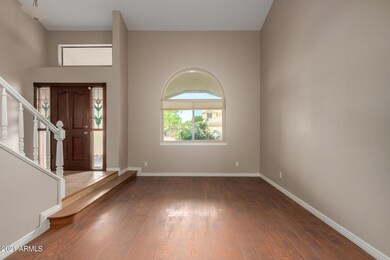
721 S Glenview Mesa, AZ 85204
Central Mesa NeighborhoodHighlights
- RV Access or Parking
- 0.17 Acre Lot
- Vaulted Ceiling
- Franklin at Brimhall Elementary School Rated A
- Property is near public transit
- Wood Flooring
About This Home
As of April 2021Stunning with plenty of character and located in the heart of Mesa, this spacious two-story sits on a larger, corner lot with 5 bedrooms, RV gate and a splash pad. Attractive curb appeal with arched entry to the front patio, wooden door and stained glass.
The dramatic entry with soaring ceilings and plant shelves, arched doorways and wood flooring is warm and inviting. The first floor offers a formal living room, formal dining room, eat-in kitchen, laundry room and over-sized family room.
The kitchen is spacious and bright with fresh white cabinets, granite counters, brushed nickel hardware, stainless appliances, large pantry and large window allowing plenty of natural light. The focal point in the family room is the fireplace made from stone, stretching from floor to ceiling. There are charming built-in cabinets offering additional storage. There is a convenient 1/2 bath downstairs as well as a laundry room with storage and access to the garage.
The large master with updated flooring offers a master bathroom with double sinks and separate tub and shower.
NO HOA! Within just a few miles to Downtown Gilbert, Downtown Mesa, Dana Park and the 60.
Home Details
Home Type
- Single Family
Est. Annual Taxes
- $1,867
Year Built
- Built in 1989
Lot Details
- 7,567 Sq Ft Lot
- Block Wall Fence
- Corner Lot
- Front and Back Yard Sprinklers
- Sprinklers on Timer
- Grass Covered Lot
Parking
- 2 Car Direct Access Garage
- Garage Door Opener
- RV Access or Parking
Home Design
- Spanish Architecture
- Wood Frame Construction
- Tile Roof
- Stucco
Interior Spaces
- 2,419 Sq Ft Home
- 2-Story Property
- Vaulted Ceiling
- Ceiling Fan
- Double Pane Windows
- Family Room with Fireplace
- Washer and Dryer Hookup
Kitchen
- Kitchen Updated in 2021
- Eat-In Kitchen
- Breakfast Bar
- Built-In Microwave
- Kitchen Island
- Granite Countertops
Flooring
- Floors Updated in 2021
- Wood
- Carpet
- Tile
Bedrooms and Bathrooms
- 5 Bedrooms
- Primary Bathroom is a Full Bathroom
- 2.5 Bathrooms
- Dual Vanity Sinks in Primary Bathroom
- Bathtub With Separate Shower Stall
Outdoor Features
- Covered Patio or Porch
Location
- Property is near public transit
- Property is near a bus stop
Schools
- Robson Elementary School
- Mesa Junior High School
- Mesa High School
Utilities
- Zoned Heating and Cooling System
- High Speed Internet
- Cable TV Available
Community Details
- No Home Owners Association
- Association fees include no fees
- Built by Blandford
- Parkview Terrace Replat Lot 1 94 Tr A Subdivision
Listing and Financial Details
- Tax Lot 85
- Assessor Parcel Number 140-75-085
Ownership History
Purchase Details
Home Financials for this Owner
Home Financials are based on the most recent Mortgage that was taken out on this home.Purchase Details
Purchase Details
Home Financials for this Owner
Home Financials are based on the most recent Mortgage that was taken out on this home.Purchase Details
Home Financials for this Owner
Home Financials are based on the most recent Mortgage that was taken out on this home.Purchase Details
Home Financials for this Owner
Home Financials are based on the most recent Mortgage that was taken out on this home.Purchase Details
Home Financials for this Owner
Home Financials are based on the most recent Mortgage that was taken out on this home.Similar Homes in Mesa, AZ
Home Values in the Area
Average Home Value in this Area
Purchase History
| Date | Type | Sale Price | Title Company |
|---|---|---|---|
| Warranty Deed | -- | None Listed On Document | |
| Warranty Deed | -- | None Listed On Document | |
| Warranty Deed | -- | Security Title Agency | |
| Special Warranty Deed | -- | -- | |
| Warranty Deed | $456,000 | Millennium Title Agency Llc | |
| Special Warranty Deed | -- | None Available | |
| Warranty Deed | $237,500 | Lawyers Title Of Arizona Inc | |
| Cash Sale Deed | $177,000 | Great American Title Agency |
Mortgage History
| Date | Status | Loan Amount | Loan Type |
|---|---|---|---|
| Open | $370,300 | New Conventional | |
| Closed | $0 | New Conventional | |
| Previous Owner | $315,000 | New Conventional | |
| Previous Owner | $185,000 | New Conventional | |
| Previous Owner | $223,250 | New Conventional | |
| Previous Owner | $125,000 | Unknown | |
| Previous Owner | $130,458 | VA |
Property History
| Date | Event | Price | Change | Sq Ft Price |
|---|---|---|---|---|
| 04/28/2021 04/28/21 | Sold | $453,000 | +6.6% | $187 / Sq Ft |
| 03/25/2021 03/25/21 | For Sale | $425,000 | 0.0% | $176 / Sq Ft |
| 02/28/2020 02/28/20 | Rented | $2,400 | 0.0% | -- |
| 02/26/2020 02/26/20 | Under Contract | -- | -- | -- |
| 02/19/2020 02/19/20 | For Rent | $2,400 | 0.0% | -- |
| 09/27/2012 09/27/12 | Sold | $237,500 | -7.8% | $98 / Sq Ft |
| 08/26/2012 08/26/12 | Pending | -- | -- | -- |
| 08/23/2012 08/23/12 | Price Changed | $257,500 | -0.2% | $106 / Sq Ft |
| 08/15/2012 08/15/12 | Price Changed | $258,000 | -0.2% | $107 / Sq Ft |
| 08/09/2012 08/09/12 | Price Changed | $258,500 | -0.2% | $107 / Sq Ft |
| 07/26/2012 07/26/12 | Price Changed | $258,900 | -0.4% | $107 / Sq Ft |
| 07/13/2012 07/13/12 | For Sale | $259,900 | +46.8% | $107 / Sq Ft |
| 06/18/2012 06/18/12 | Sold | $177,000 | -11.5% | $73 / Sq Ft |
| 05/30/2012 05/30/12 | Pending | -- | -- | -- |
| 05/17/2012 05/17/12 | For Sale | $199,900 | -- | $83 / Sq Ft |
Tax History Compared to Growth
Tax History
| Year | Tax Paid | Tax Assessment Tax Assessment Total Assessment is a certain percentage of the fair market value that is determined by local assessors to be the total taxable value of land and additions on the property. | Land | Improvement |
|---|---|---|---|---|
| 2025 | $2,116 | $22,426 | -- | -- |
| 2024 | $2,219 | $21,358 | -- | -- |
| 2023 | $2,219 | $37,680 | $7,530 | $30,150 |
| 2022 | $2,173 | $29,760 | $5,950 | $23,810 |
| 2021 | $2,200 | $26,080 | $5,210 | $20,870 |
| 2020 | $1,867 | $25,630 | $5,120 | $20,510 |
| 2019 | $1,729 | $24,780 | $4,950 | $19,830 |
| 2018 | $1,651 | $23,100 | $4,620 | $18,480 |
| 2017 | $1,599 | $21,560 | $4,310 | $17,250 |
| 2016 | $1,570 | $20,720 | $4,140 | $16,580 |
| 2015 | $1,483 | $19,780 | $3,950 | $15,830 |
Agents Affiliated with this Home
-
Katie Lambert

Seller's Agent in 2021
Katie Lambert
eXp Realty
(480) 250-0023
2 in this area
257 Total Sales
-
Eskandar Darugar
E
Buyer's Agent in 2021
Eskandar Darugar
eXp Realty
(480) 442-5743
2 in this area
132 Total Sales
-
Susan Waggoner

Buyer's Agent in 2020
Susan Waggoner
Rio Salado Realty, LLC
(623) 363-4440
17 Total Sales
-
Shellece Strong

Seller's Agent in 2012
Shellece Strong
The Offer Company
(480) 266-4125
23 Total Sales
-
Nicole Garcia
N
Seller's Agent in 2012
Nicole Garcia
Infinity Wealth Real Estate
(602) 510-0685
7 Total Sales
-
Heather Phillips

Buyer's Agent in 2012
Heather Phillips
RE/MAX
(602) 568-1209
48 Total Sales
Map
Source: Arizona Regional Multiple Listing Service (ARMLS)
MLS Number: 6211903
APN: 140-75-085
- 2736 E Dragoon Cir
- 2421 E Dragoon Ave
- 2348 E Diamond Ave
- 2925 E Dragoon Ave
- 2348 E Catalina Ave
- 2455 E Broadway Rd Unit 115
- 2455 E Broadway Rd Unit 13
- 742 S Los Alamos
- 2956 E Concho Ave
- 2361 E Capri Ave
- 2929 E Broadway Rd Unit 50
- 2266 E Diamond Ave
- 333 S Wayfarer
- 3054 E Pueblo Ave
- 439 S 30th St
- 2329 E 3rd Dr
- 2650 E Birchwood Ave
- 2565 E Southern Ave Unit 90
- 2565 E Southern Ave Unit 83
- 2565 E Southern Ave Unit 130
