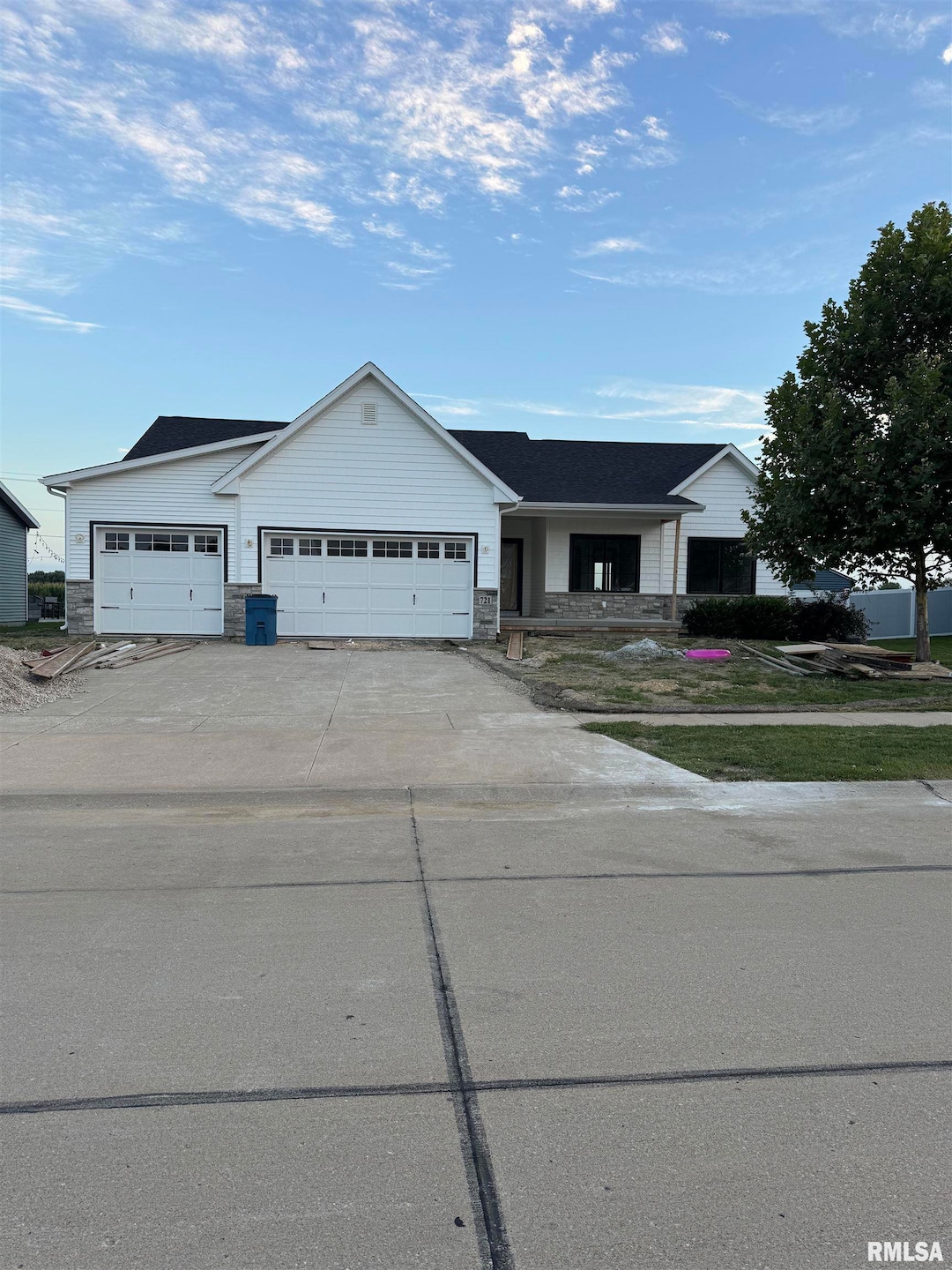
$649,000
- 5 Beds
- 3.5 Baths
- 2,886 Sq Ft
- 771 Muirfield Cir
- Eldridge, IA
**COMING SOON - SHOWINGS BEGIN 09/12/25** Welcome to Your North Scott Dream Home! Newer construction without the wait. Step into this nearly new ranch-style home that seamlessly blends modern elegance with functional design. Boasting an expansive open-concept layout, this home features a well-designed kitchen adorned with quartz countertops, custom cabinetry, and state-of-the-art
Nikki Sailor RE/MAX Concepts Bettendorf






