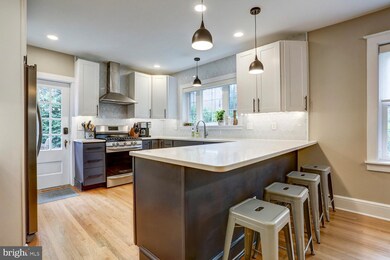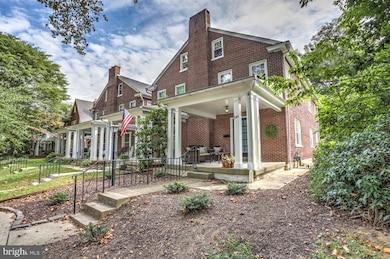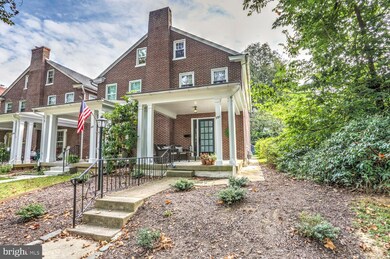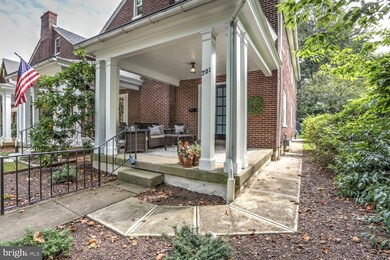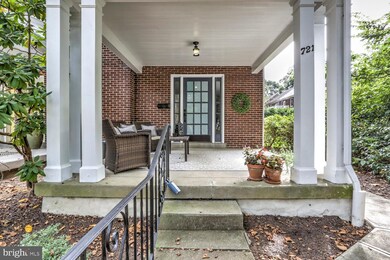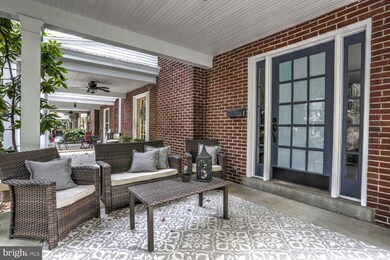
721 State St Lancaster, PA 17603
College Park NeighborhoodEstimated Value: $361,815 - $415,000
Highlights
- Heated Floors
- Attic
- Upgraded Countertops
- Traditional Architecture
- No HOA
- Efficiency Studio
About This Home
As of October 2019This stunning semi-detached home has been beautifully updated. You will have no worries or fuss which will allow you more time to sit back and relax on your large patio, or walk the picturesque tree lined streets to the downtown shops and eateries. Do you work at F&M? You can walk there from here! This home features refinished hardwood floors throughout the entire home, custom blinds in the newer replacement windows, recessed lighting, new lighting fixtures throughout, an eye catching open kitchen and dining area with custom cabinets, ample storage, quartz counter tops, under-cabinet lighting, and brand new appliances. The second floor houses 3 good sized bedrooms, all with ceiling fans, and a newly reconfigured bathroom to allow more space overall and radiant heat in the floors! Through the current nursery are stairs that lead you to the large finished attic which has it's own heating and cooling system. It's a great spot for kids to play, or to hide and read a book. Schedule a time to see this home today and enjoy the holidays in your new home!
Last Agent to Sell the Property
Keller Williams Elite License #RS332678 Listed on: 09/10/2019

Townhouse Details
Home Type
- Townhome
Est. Annual Taxes
- $6,086
Year Built
- Built in 1927 | Remodeled in 2018
Lot Details
- 2,178 Sq Ft Lot
- Property is in very good condition
Parking
- On-Street Parking
Home Design
- Semi-Detached or Twin Home
- Traditional Architecture
- Brick Exterior Construction
- Stone Foundation
- Plaster Walls
- Shingle Roof
- Composition Roof
- Asphalt Roof
- Masonry
Interior Spaces
- 1,877 Sq Ft Home
- Property has 2.5 Levels
- Built-In Features
- Ceiling Fan
- Recessed Lighting
- Corner Fireplace
- Screen For Fireplace
- Fireplace Mantel
- Gas Fireplace
- Double Pane Windows
- Replacement Windows
- Vinyl Clad Windows
- Insulated Windows
- Double Hung Windows
- Living Room
- Combination Kitchen and Dining Room
- Efficiency Studio
- Attic
Kitchen
- Breakfast Area or Nook
- Eat-In Kitchen
- Gas Oven or Range
- Range Hood
- Built-In Microwave
- Ice Maker
- Dishwasher
- Stainless Steel Appliances
- Kitchen Island
- Upgraded Countertops
- Wine Rack
- Disposal
Flooring
- Wood
- Heated Floors
- Ceramic Tile
- Vinyl
Bedrooms and Bathrooms
- 3 Bedrooms
- En-Suite Primary Bedroom
- 1 Full Bathroom
- Bathtub with Shower
Laundry
- Laundry Room
- Dryer
- Washer
Basement
- Basement Fills Entire Space Under The House
- Laundry in Basement
Outdoor Features
- Balcony
- Patio
- Exterior Lighting
- Shed
Schools
- Wharton Elementary School
- John F Reynolds Middle School
- Mccaskey Campus High School
Utilities
- 90% Forced Air Heating and Cooling System
- Cooling System Utilizes Natural Gas
- Vented Exhaust Fan
- 200+ Amp Service
- Natural Gas Water Heater
- Municipal Trash
Community Details
- No Home Owners Association
- Lancaster City Ward 9 Subdivision
Listing and Financial Details
- Assessor Parcel Number 339-80156-0-0000
Ownership History
Purchase Details
Home Financials for this Owner
Home Financials are based on the most recent Mortgage that was taken out on this home.Purchase Details
Home Financials for this Owner
Home Financials are based on the most recent Mortgage that was taken out on this home.Similar Homes in Lancaster, PA
Home Values in the Area
Average Home Value in this Area
Purchase History
| Date | Buyer | Sale Price | Title Company |
|---|---|---|---|
| Cusack Michael J | $249,000 | Regal Abstract Lancaster | |
| Brown Bradley | $149,900 | None Available |
Mortgage History
| Date | Status | Borrower | Loan Amount |
|---|---|---|---|
| Open | Cusack Michael J | $200,000 | |
| Closed | Cusack Michael J | $199,200 | |
| Previous Owner | Brown Bradley | $142,405 |
Property History
| Date | Event | Price | Change | Sq Ft Price |
|---|---|---|---|---|
| 10/21/2019 10/21/19 | Sold | $249,000 | 0.0% | $133 / Sq Ft |
| 09/16/2019 09/16/19 | Price Changed | $249,000 | +1.7% | $133 / Sq Ft |
| 09/11/2019 09/11/19 | Pending | -- | -- | -- |
| 09/10/2019 09/10/19 | For Sale | $244,900 | +63.4% | $130 / Sq Ft |
| 05/14/2018 05/14/18 | Sold | $149,900 | 0.0% | $102 / Sq Ft |
| 03/26/2018 03/26/18 | Pending | -- | -- | -- |
| 03/23/2018 03/23/18 | For Sale | $149,900 | -- | $102 / Sq Ft |
Tax History Compared to Growth
Tax History
| Year | Tax Paid | Tax Assessment Tax Assessment Total Assessment is a certain percentage of the fair market value that is determined by local assessors to be the total taxable value of land and additions on the property. | Land | Improvement |
|---|---|---|---|---|
| 2024 | $6,600 | $166,800 | $36,400 | $130,400 |
| 2023 | $6,489 | $166,800 | $36,400 | $130,400 |
| 2022 | $6,219 | $166,800 | $36,400 | $130,400 |
| 2021 | $6,086 | $166,800 | $36,400 | $130,400 |
| 2020 | $6,086 | $166,800 | $36,400 | $130,400 |
| 2019 | $5,729 | $159,400 | $36,400 | $123,000 |
| 2018 | $3,400 | $159,400 | $36,400 | $123,000 |
| 2017 | $4,506 | $98,100 | $30,400 | $67,700 |
| 2016 | $4,465 | $98,100 | $30,400 | $67,700 |
| 2015 | $1,742 | $98,100 | $30,400 | $67,700 |
| 2014 | $3,469 | $98,100 | $30,400 | $67,700 |
Agents Affiliated with this Home
-
Carissa Garpstas

Seller's Agent in 2019
Carissa Garpstas
Keller Williams Elite
(717) 820-9837
4 in this area
253 Total Sales
-
Gilbert Lyons

Buyer's Agent in 2019
Gilbert Lyons
RE/MAX
(717) 203-3022
18 in this area
144 Total Sales
-
Jim Pappas

Seller's Agent in 2018
Jim Pappas
Berkshire Hathaway HomeServices Homesale Realty
32 Total Sales
-
Shane Kuhns

Seller Co-Listing Agent in 2018
Shane Kuhns
Berkshire Hathaway HomeServices Homesale Realty
(717) 283-3999
1 in this area
121 Total Sales
-

Buyer's Agent in 2018
Karen Cunningham
Berkshire Hathaway HomeServices Homesale Realty
Map
Source: Bright MLS
MLS Number: PALA139802
APN: 339-80156-0-0000
- 914 N President Ave
- 708 N Pine St
- 726 N Pine St
- 545 N Pine St
- 641 N Mary St
- 538 Lancaster Ave
- 841 W Walnut St
- 1020 Marietta Ave
- 336 N Pine St
- 315 Nevin St
- 920 Marietta Ave
- 409 Lancaster Ave
- 322 W James St
- 227 Elm St
- 321 W Lemon St
- 917 Columbia Ave Unit 413
- 917 Columbia Ave Unit 726
- 1064 Wheatland Ave
- 772 Marietta Ave
- 758 Marietta Ave

