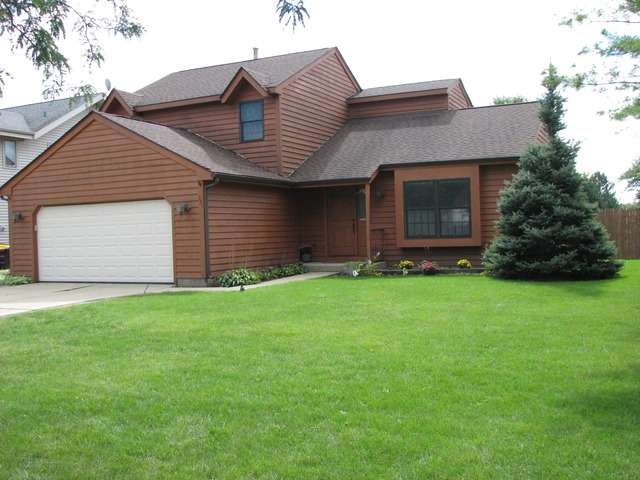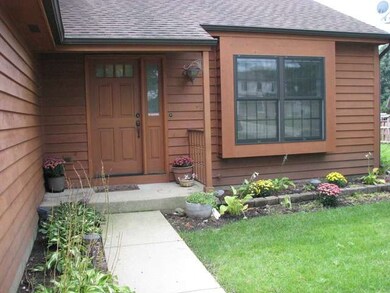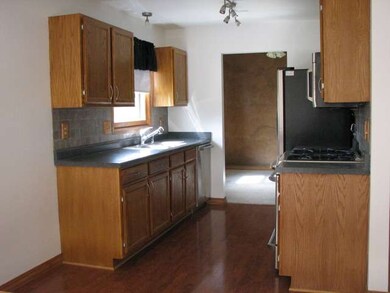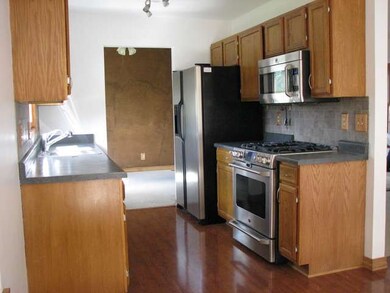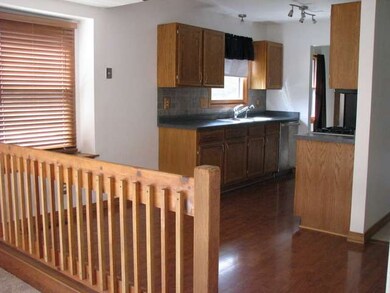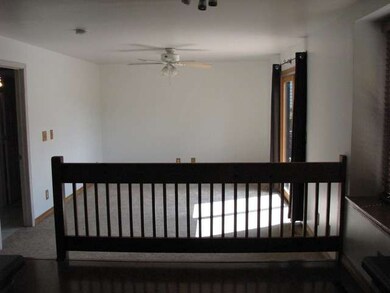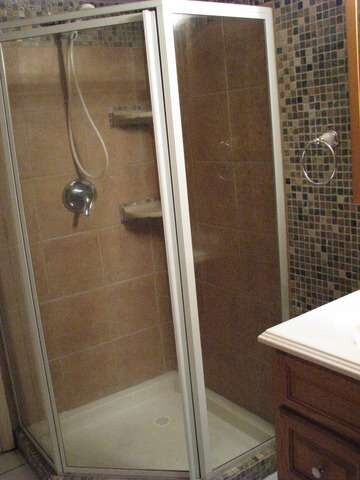
721 Stonebridge Ln Crystal Lake, IL 60014
Estimated Value: $323,000 - $349,000
Highlights
- Colonial Architecture
- Deck
- Sitting Room
- Crystal Lake South High School Rated A
- Vaulted Ceiling
- Stainless Steel Appliances
About This Home
As of January 2015**DEAL FELL THRU DUE TO FINANCING**UPGRADES,SS APPLIANCES,TILE BACKSPLASH & EAT IN AREA. FRESHLY PAINTED & BRAND NEW CARPET.SPACIOUS LR & DR W/CATHEDRAL CEILING.LARGE MASTER BDRM W/SITTING RM. COULD BE USED AS AN OFFICE OR NURSERY. SOLID 6 PANEL DOORS, NEWER PELLA WINDOWS W/BLINDS,SLIDER & FRONT DOOR.FURNACE 8YRS,ROOF 5YRS,A/C 4YRS,HWH 1YR. 2 CAR HEATED GARAGE,FENCED YARD,DECK,HOT TUB.CLOSE TO SCHOOLS**QUICK CLOSE...
Last Agent to Sell the Property
RE/MAX Suburban License #475134568 Listed on: 09/15/2014

Home Details
Home Type
- Single Family
Est. Annual Taxes
- $6,959
Year Built
- 1991
Lot Details
- 0.25
Parking
- Attached Garage
- Heated Garage
- Garage Transmitter
- Driveway
- Garage Is Owned
Home Design
- Colonial Architecture
- Slab Foundation
- Asphalt Shingled Roof
- Cedar
Interior Spaces
- Primary Bathroom is a Full Bathroom
- Vaulted Ceiling
- Sitting Room
- Crawl Space
- Storm Screens
Kitchen
- Breakfast Bar
- Oven or Range
- Microwave
- Dishwasher
- Stainless Steel Appliances
- Disposal
Utilities
- Forced Air Heating and Cooling System
- Heating System Uses Gas
Additional Features
- Deck
- Fenced Yard
Listing and Financial Details
- Homeowner Tax Exemptions
- $1,000 Seller Concession
Ownership History
Purchase Details
Purchase Details
Home Financials for this Owner
Home Financials are based on the most recent Mortgage that was taken out on this home.Purchase Details
Home Financials for this Owner
Home Financials are based on the most recent Mortgage that was taken out on this home.Purchase Details
Home Financials for this Owner
Home Financials are based on the most recent Mortgage that was taken out on this home.Purchase Details
Home Financials for this Owner
Home Financials are based on the most recent Mortgage that was taken out on this home.Purchase Details
Home Financials for this Owner
Home Financials are based on the most recent Mortgage that was taken out on this home.Purchase Details
Home Financials for this Owner
Home Financials are based on the most recent Mortgage that was taken out on this home.Similar Homes in Crystal Lake, IL
Home Values in the Area
Average Home Value in this Area
Purchase History
| Date | Buyer | Sale Price | Title Company |
|---|---|---|---|
| Abarca Hernan Antonio | -- | Chicago Title Insurance Co | |
| Abarca Hernan | $172,000 | Professional National Title | |
| Laforce Jeffrey A | -- | Fidelity National Title Insu | |
| Lifka Deborah R | -- | Ticor Title | |
| Lifka Deborah | $173,500 | Universal Title Services Inc | |
| Zupke Lisa A | $144,500 | -- | |
| Frizzell Brian | $137,500 | -- |
Mortgage History
| Date | Status | Borrower | Loan Amount |
|---|---|---|---|
| Open | Abarca Hernan Antonio | $172,000 | |
| Closed | Abarca Hernan | $168,884 | |
| Previous Owner | Laforce Jeffrey A | $122,000 | |
| Previous Owner | Laforce Deborah R | $25,000 | |
| Previous Owner | Laforge Jeffrey A | $158,000 | |
| Previous Owner | Lifka Deborah R | $154,400 | |
| Previous Owner | Lifka Deborah | $138,800 | |
| Previous Owner | Zupke Lisa A | $121,000 | |
| Previous Owner | Frizzell Brian | $110,000 | |
| Previous Owner | Frizzell Brian | $110,000 |
Property History
| Date | Event | Price | Change | Sq Ft Price |
|---|---|---|---|---|
| 01/30/2015 01/30/15 | Sold | $172,000 | -1.4% | $109 / Sq Ft |
| 12/21/2014 12/21/14 | Pending | -- | -- | -- |
| 12/08/2014 12/08/14 | Price Changed | $174,500 | 0.0% | $111 / Sq Ft |
| 12/08/2014 12/08/14 | For Sale | $174,500 | -2.9% | $111 / Sq Ft |
| 10/27/2014 10/27/14 | Pending | -- | -- | -- |
| 10/17/2014 10/17/14 | Price Changed | $179,800 | -2.8% | $114 / Sq Ft |
| 09/15/2014 09/15/14 | For Sale | $184,900 | -- | $117 / Sq Ft |
Tax History Compared to Growth
Tax History
| Year | Tax Paid | Tax Assessment Tax Assessment Total Assessment is a certain percentage of the fair market value that is determined by local assessors to be the total taxable value of land and additions on the property. | Land | Improvement |
|---|---|---|---|---|
| 2023 | $6,959 | $83,582 | $15,672 | $67,910 |
| 2022 | $6,703 | $76,768 | $20,921 | $55,847 |
| 2021 | $6,328 | $71,518 | $19,490 | $52,028 |
| 2020 | $6,162 | $68,986 | $18,800 | $50,186 |
| 2019 | $5,993 | $66,028 | $17,994 | $48,034 |
| 2018 | $5,542 | $60,413 | $18,038 | $42,375 |
| 2017 | $5,496 | $56,913 | $16,993 | $39,920 |
| 2016 | $5,343 | $53,379 | $15,938 | $37,441 |
| 2013 | -- | $54,447 | $14,867 | $39,580 |
Agents Affiliated with this Home
-
Mary Ann Meyer

Seller's Agent in 2015
Mary Ann Meyer
RE/MAX Suburban
(847) 516-6304
6 in this area
83 Total Sales
-
Chanena Tapia

Buyer's Agent in 2015
Chanena Tapia
Tapia Realty, Inc.
(773) 552-2460
60 Total Sales
Map
Source: Midwest Real Estate Data (MRED)
MLS Number: MRD08728527
APN: 19-18-100-025
- 780 Regency Park Dr
- 796 Waterford Cut
- 969 Golf Course Rd Unit 8
- 1281 Westport Ridge
- 1287 Fernleaf Dr
- 1222 Hillsborough Ct Unit 500101
- 1370 Loch Lomond Dr
- 1176 Westport Ridge
- 1056 Boxwood Dr
- 1388 Candlewood Dr
- 675 Barlina Rd
- 1306 Piper Ct
- 824 Woodmar Dr Unit 4
- 740 Saint Andrews Ln Unit 27
- 551 Woodmar Terrace
- 650 Cress Creek Ln Unit 1
- 618 Cress Creek Ln Unit 1
- 1496 Trailwood Dr Unit 9
- 1665 Yellowstone Cir
- 589 Cress Creek Ln
- 721 Stonebridge Ln
- 727 Stonebridge Ln
- 715 Stonebridge Ln Unit 11
- 1130 Windslow Cir
- 735 Stonebridge Ln
- 720 Stonebridge Ln
- 1136 Windslow Cir
- 726 Stonebridge Ln
- 716 Stonebridge Ln
- 741 Stonebridge Ln
- 760 Regency Park Dr
- 758 Regency Park Dr
- 734 Stonebridge Ln Unit 11
- 756 Regency Park Dr
- 1117 Windslow Cir
- 1146 Windslow Cir
- 1125 Windslow Cir
- 1111 Windslow Cir
- 749 Stonebridge Ln
- 742 Stonebridge Ln
