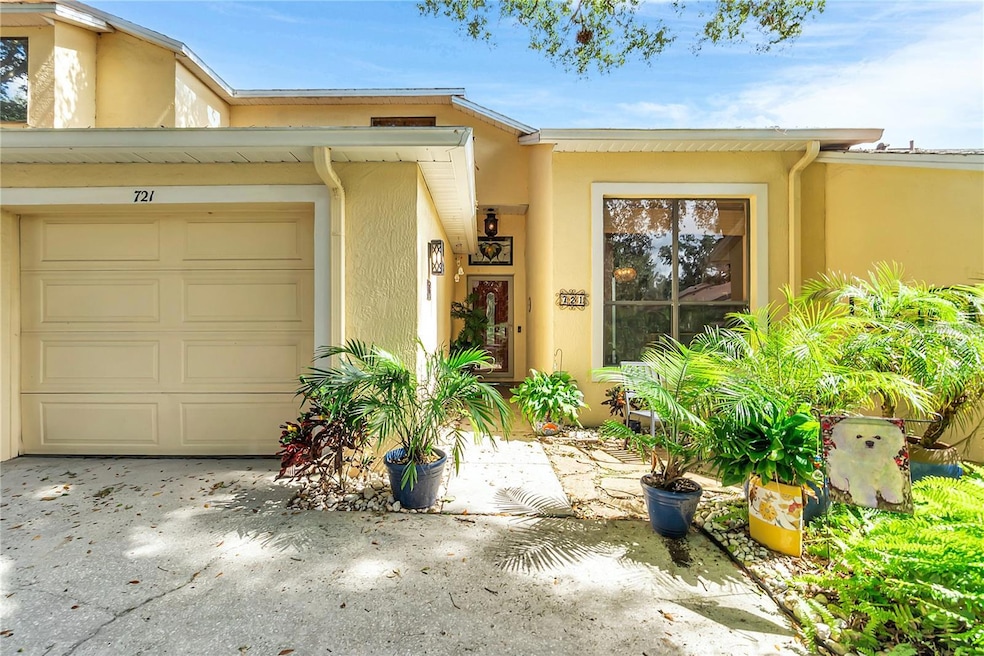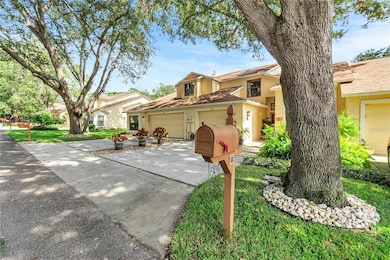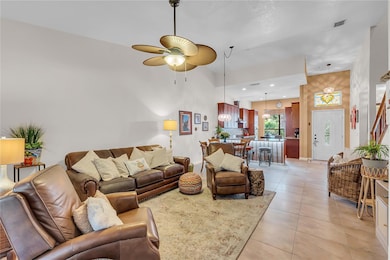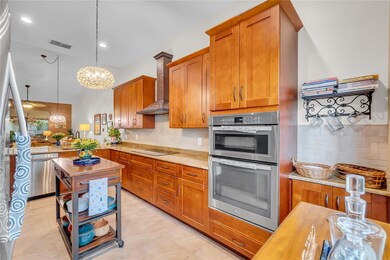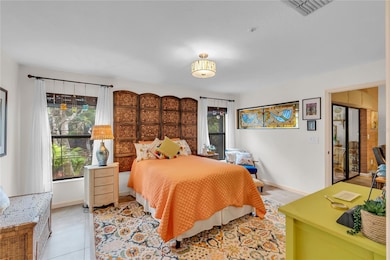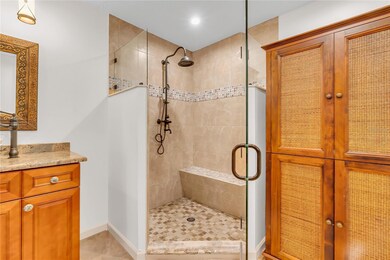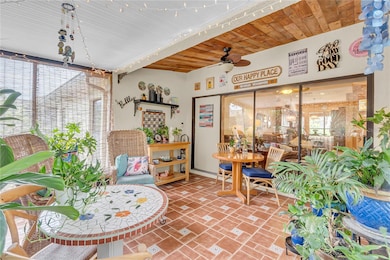721 Swan Ln Altamonte Springs, FL 32701
Estimated payment $2,303/month
Highlights
- Gated Community
- Clubhouse
- High Ceiling
- Lyman High School Rated A-
- Main Floor Primary Bedroom
- Community Pool
About This Home
Under contract-accepting backup offers. Welcome to 721 Swan Lane! Enjoy easy, low-maintenance living in the gated community of Cranes Roost Villas in Altamonte Springs. This 3-bedroom, 2.5-bath townhome offers an open floor plan with an updated modern kitchen, stainless steel appliances, and plenty of counter and cabinet space. The kitchen is open to the living and dining areas which feature high ceilings and sliding doors leading to a screened-in patio—perfect for relaxing with your morning coffee and enjoying the weather all year round. An additional half bath and interior laundry room are also located on the first floor. The first-floor spacious primary suite includes a walk in closet and private en-suite bath, while two additional bedrooms and a full bath are upstairs. Community amenities include a pool, tennis courts, and 24/7 gated security, all with a low monthly HOA. Ideally located just minutes from I-4, top-rated Seminole County schools, shopping, dining, Cranes Roost Park, and more. Major updates include a replumb in 2023, new water heater (2023), and AC (2016). Schedule your tour today and make this beautiful townhome your new home!
Listing Agent
COLDWELL BANKER REALTY Brokerage Phone: 407-333-8088 License #3475560 Listed on: 10/17/2025

Co-Listing Agent
COLDWELL BANKER REALTY Brokerage Phone: 407-333-8088 License #3473075
Townhouse Details
Home Type
- Townhome
Est. Annual Taxes
- $2,475
Year Built
- Built in 1993
Lot Details
- 3,600 Sq Ft Lot
- West Facing Home
HOA Fees
- $117 Monthly HOA Fees
Parking
- 1 Car Attached Garage
Home Design
- Slab Foundation
- Shingle Roof
- Concrete Siding
- Stucco
Interior Spaces
- 1,601 Sq Ft Home
- 2-Story Property
- High Ceiling
- Ceiling Fan
- Sliding Doors
- Living Room
- Dining Room
- Tile Flooring
- Laundry Room
Kitchen
- Built-In Oven
- Cooktop with Range Hood
- Microwave
- Dishwasher
Bedrooms and Bathrooms
- 3 Bedrooms
- Primary Bedroom on Main
- En-Suite Bathroom
- Walk-In Closet
Outdoor Features
- Exterior Lighting
- Rain Gutters
Utilities
- Central Air
- Heating Available
- Thermostat
- Electric Water Heater
Listing and Financial Details
- Visit Down Payment Resource Website
- Tax Lot 170
- Assessor Parcel Number 11-21-29-521-0000-1700
Community Details
Overview
- Association fees include pool, ground maintenance, recreational facilities
- Premier Association Management Nicki Sheyka Association, Phone Number (407) 333-7787
- Visit Association Website
- Cranes Roost Villas Subdivision
Recreation
- Tennis Courts
- Community Pool
Pet Policy
- Pets Allowed
- 2 Pets Allowed
Additional Features
- Clubhouse
- Gated Community
Map
Home Values in the Area
Average Home Value in this Area
Tax History
| Year | Tax Paid | Tax Assessment Tax Assessment Total Assessment is a certain percentage of the fair market value that is determined by local assessors to be the total taxable value of land and additions on the property. | Land | Improvement |
|---|---|---|---|---|
| 2024 | $2,475 | $192,050 | -- | -- |
| 2023 | $2,358 | $186,456 | $0 | $0 |
| 2021 | $2,256 | $175,752 | $0 | $0 |
| 2020 | $2,233 | $173,325 | $0 | $0 |
| 2019 | $2,197 | $169,428 | $0 | $0 |
| 2018 | $2,170 | $166,269 | $0 | $0 |
| 2017 | $2,613 | $142,478 | $0 | $0 |
| 2016 | $2,351 | $133,784 | $0 | $0 |
| 2015 | $2,291 | $123,734 | $0 | $0 |
| 2014 | $2,291 | $133,889 | $0 | $0 |
Property History
| Date | Event | Price | List to Sale | Price per Sq Ft |
|---|---|---|---|---|
| 10/27/2025 10/27/25 | Pending | -- | -- | -- |
| 10/17/2025 10/17/25 | For Sale | $375,000 | -- | $234 / Sq Ft |
Purchase History
| Date | Type | Sale Price | Title Company |
|---|---|---|---|
| Warranty Deed | -- | Attorney | |
| Warranty Deed | $120,000 | Brokers Title Of Longwood I | |
| Interfamily Deed Transfer | -- | Attorney | |
| Deed | $100 | -- | |
| Warranty Deed | $102,200 | -- | |
| Warranty Deed | $136,000 | -- |
Mortgage History
| Date | Status | Loan Amount | Loan Type |
|---|---|---|---|
| Previous Owner | $101,700 | New Conventional | |
| Previous Owner | $81,000 | No Value Available |
Source: Stellar MLS
MLS Number: O6350513
APN: 11-21-29-521-0000-1700
- 328 Alpine St
- 213 Egret Ct
- 620 Cranes Way Unit 207
- 321 Ridgewood St
- 344 Ridgewood St
- 135 E Citrus St
- 950 Spring Garden St
- 570 Cranes Way Unit 248
- 550 Cranes Way Unit 122
- 550 Cranes Way Unit 120
- 520 Cranes Way Unit 202
- 412 E Orange St
- 440 E Orange St
- 457 E Highland St
- 138 Meadowlark Dr
- 155 Hidden Woods Cove
- 233 W Citrus St
- 988 Palm Springs Dr
- 1841 North St
- 222 Coachmans Cove
