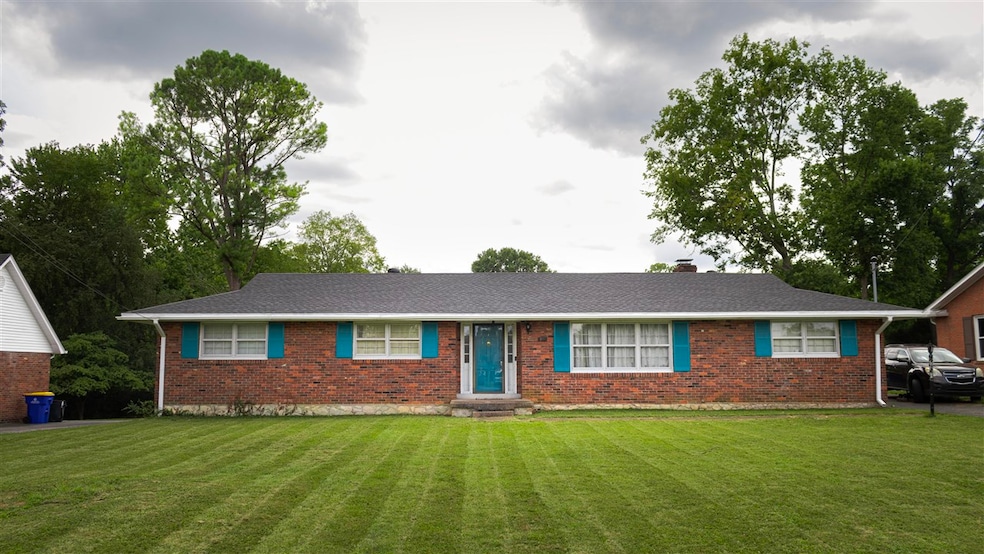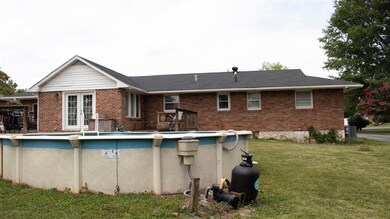
721 Temple Ct Bowling Green, KY 42104
Crestmoor NeighborhoodHighlights
- Above Ground Pool
- Deck
- Secondary bathroom tub or shower combo
- Bowling Green Junior High School Rated A-
- Ranch Style House
- Wood Frame Window
About This Home
As of December 2024Calling all investors and future home owners looking to build equity - Here’s your opportunity to discover the potential in this 4-bedroom brick home located in the heart of Bowling Green! This fixer-upper offers a chance to customize with your design touches and build equity. The spacious floor plan measures in at 1,913 sq. Ft. (per appraisal, buyer to verify square footage) and includes a large living room, kitchen that opens to a dining room with a wood-burning fireplace, and a bright family room with views of the back deck, pool area and back yard. Situated on a cul-de-sac within the Bowling Green School District with no through traffic, this home is perfect for a renovation mortgage product—ask the listing agent for details to put your design touches on a great floor plan and build equity! Seller is selling the home as-is.
Last Agent to Sell the Property
EXP Realty, LLC License #221423 Listed on: 07/24/2024

Home Details
Home Type
- Single Family
Est. Annual Taxes
- $526
Year Built
- Built in 1961
Lot Details
- 0.31 Acre Lot
- Cul-De-Sac
- Level Lot
Home Design
- Ranch Style House
- Brick Veneer
- Block Foundation
- Slab Foundation
- Dimensional Roof
- Shingle Roof
Interior Spaces
- 1,913 Sq Ft Home
- Paneling
- Ceiling Fan
- Wood Burning Fireplace
- Attached Fireplace Door
- Wood Frame Window
- Insulated Doors
- Family Room
- Combination Kitchen and Dining Room
- Crawl Space
- Fire and Smoke Detector
- Laundry Room
Kitchen
- Country Kitchen
- Built-In Oven
- Cooktop with Range Hood
- Dishwasher
- Disposal
Flooring
- Carpet
- Laminate
- Tile
- Vinyl
Bedrooms and Bathrooms
- 4 Bedrooms
- Split Bedroom Floorplan
- Walk-In Closet
- Secondary bathroom tub or shower combo
Parking
- Driveway
- Paved Parking
Outdoor Features
- Above Ground Pool
- Deck
- Patio
- Exterior Lighting
- Storage Shed
Schools
- T C Cherry Elementary School
- Bowling Green Junior High
- Bowling Green High School
Utilities
- Forced Air Heating and Cooling System
- Heating System Uses Gas
- Heating System Uses Natural Gas
- Natural Gas Water Heater
- Phone Available
- Cable TV Available
Listing and Financial Details
- Assessor Parcel Number 040B-25-067
Ownership History
Purchase Details
Home Financials for this Owner
Home Financials are based on the most recent Mortgage that was taken out on this home.Purchase Details
Home Financials for this Owner
Home Financials are based on the most recent Mortgage that was taken out on this home.Purchase Details
Home Financials for this Owner
Home Financials are based on the most recent Mortgage that was taken out on this home.Purchase Details
Similar Homes in Bowling Green, KY
Home Values in the Area
Average Home Value in this Area
Purchase History
| Date | Type | Sale Price | Title Company |
|---|---|---|---|
| Deed | $190,000 | None Listed On Document | |
| Deed | $190,000 | None Listed On Document | |
| Deed | $145,000 | Attorney | |
| Deed | $175,000 | None Available | |
| Deed | $137,000 | -- |
Mortgage History
| Date | Status | Loan Amount | Loan Type |
|---|---|---|---|
| Previous Owner | $145,000 | Purchase Money Mortgage | |
| Previous Owner | $175,000 | Purchase Money Mortgage |
Property History
| Date | Event | Price | Change | Sq Ft Price |
|---|---|---|---|---|
| 06/20/2025 06/20/25 | Price Changed | $324,900 | -1.5% | $172 / Sq Ft |
| 06/02/2025 06/02/25 | Price Changed | $329,900 | -2.9% | $174 / Sq Ft |
| 05/12/2025 05/12/25 | Price Changed | $339,900 | -2.9% | $179 / Sq Ft |
| 04/21/2025 04/21/25 | For Sale | $349,999 | +84.2% | $185 / Sq Ft |
| 12/16/2024 12/16/24 | Sold | $190,000 | -9.5% | $99 / Sq Ft |
| 11/17/2024 11/17/24 | Pending | -- | -- | -- |
| 10/26/2024 10/26/24 | Price Changed | $210,000 | -2.3% | $110 / Sq Ft |
| 10/12/2024 10/12/24 | Price Changed | $215,000 | -2.3% | $112 / Sq Ft |
| 10/02/2024 10/02/24 | Price Changed | $220,000 | -4.3% | $115 / Sq Ft |
| 09/23/2024 09/23/24 | Price Changed | $230,000 | -8.0% | $120 / Sq Ft |
| 07/24/2024 07/24/24 | For Sale | $250,000 | -- | $131 / Sq Ft |
Tax History Compared to Growth
Tax History
| Year | Tax Paid | Tax Assessment Tax Assessment Total Assessment is a certain percentage of the fair market value that is determined by local assessors to be the total taxable value of land and additions on the property. | Land | Improvement |
|---|---|---|---|---|
| 2024 | $526 | $160,000 | $0 | $0 |
| 2023 | $537 | $160,000 | $0 | $0 |
| 2022 | $538 | $160,000 | $0 | $0 |
| 2021 | $538 | $160,000 | $0 | $0 |
| 2020 | $492 | $145,000 | $0 | $0 |
| 2019 | $489 | $145,000 | $0 | $0 |
| 2018 | $491 | $145,000 | $0 | $0 |
| 2017 | $493 | $145,000 | $0 | $0 |
| 2015 | $463 | $137,000 | $0 | $0 |
| 2014 | -- | $137,000 | $0 | $0 |
Agents Affiliated with this Home
-

Seller's Agent in 2025
Chris Leptinsky
Coldwell Banker Legacy Group
(270) 991-3044
4 in this area
40 Total Sales
-

Seller's Agent in 2024
Melissa Albert
EXP Realty, LLC
(270) 743-9975
1 in this area
48 Total Sales
Map
Source: Real Estate Information Services (REALTOR® Association of Southern Kentucky)
MLS Number: RA20243959
APN: 040B-25-067
- 729 Morehead Way
- 820 Smith Way
- 808 Roselawn Way
- 916 Avery Ct
- 1123 Jones Dr
- 809 Ridgecrest Way
- 1607 Nutwood St
- 1105 Jones Dr
- 1801 Kirby Dr
- 1913 Nashville Rd
- 1713 Glendale Dr
- 1818 Normal St
- 1536 Cabell Dr Unit Lot 12 Highland Poin
- 1451 Hamilton Ct Unit Lot 22 Highland Poin
- 1427 Nutwood St Unit House A and B
- 1448 Magnolia St
- 1548 Cabell Dr Unit Lot 14 Highland Poin
- 1715 Smallhouse Rd
- 1563 Cabell Dr Unit Lot 7 Highland Point
- 1323 E 15th Ave

