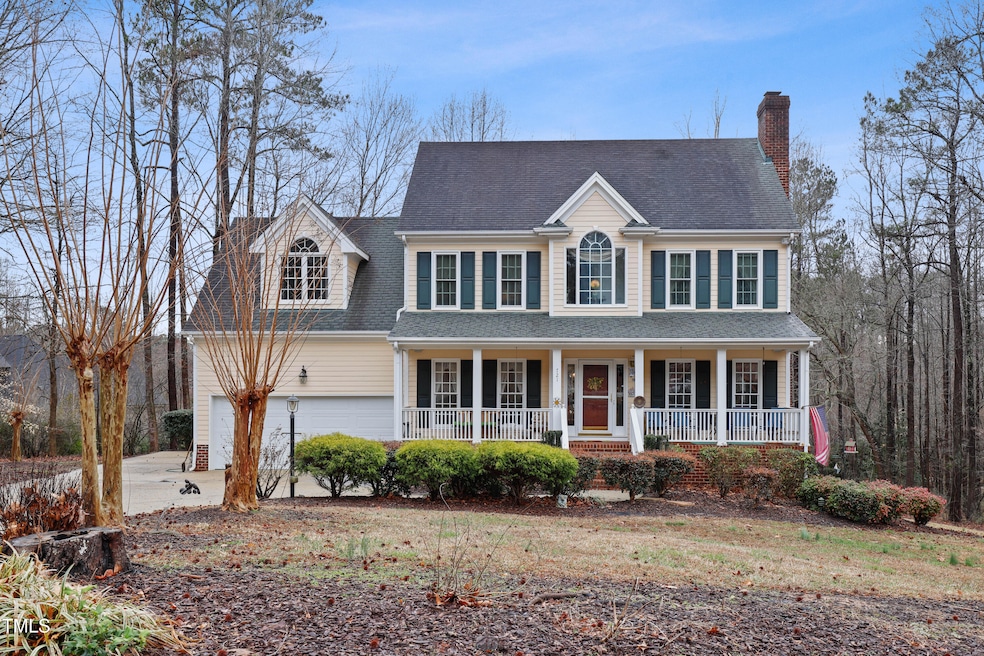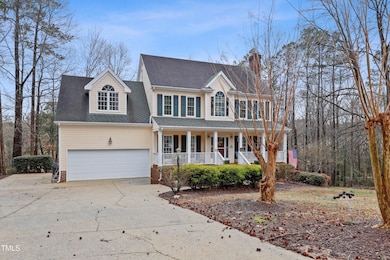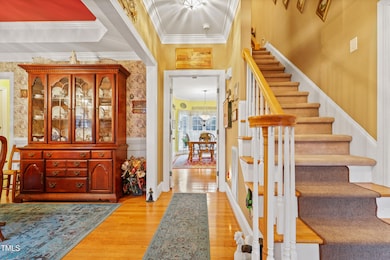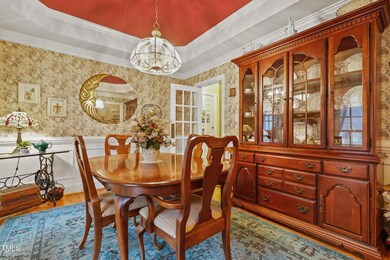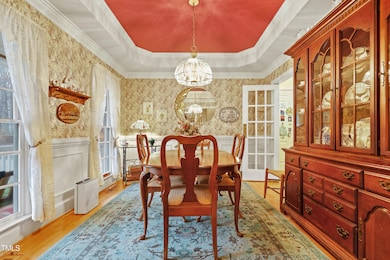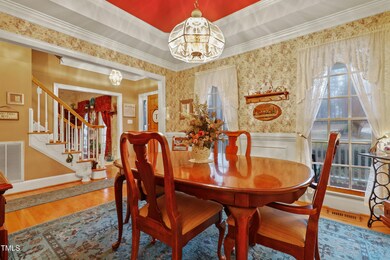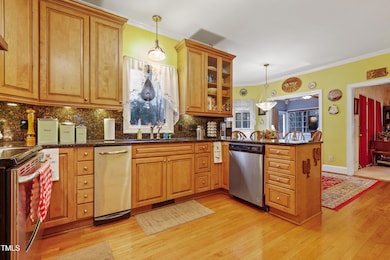721 Thompson Rd Garner, NC 27529
Estimated payment $4,535/month
Highlights
- 4.5 Acre Lot
- Deck
- Wood Flooring
- Timber Drive Elementary Rated A-
- Transitional Architecture
- No HOA
About This Home
Immaculate 3 bedroom, 2.5 bathroom home on 4.5 acres! Situated at the end of the road, the 2-car attached and detached garages plus long driveway provide ample parking space. Inside you'll be delighted to find a formal dining room, eat-in kitchen with stainless steel appliances, bright sunroom, and a cozy den with fireplace. Top floor bedrooms including primary with double vanity, walk-in shower, walk-in closet, and a separate soaking tub.. Pus third floor bonus room! Don't miss this gorgeous opportunity! This property includes a 1600sqft workshop/garage/outbuilding. This is the outbuilding on the left.
Listing Agent
Emily DeVita
Redfin Corporation License #298875 Listed on: 03/14/2025

Co-Listing Agent
Jordan Hammond
Redfin Corporation License #331358
Home Details
Home Type
- Single Family
Est. Annual Taxes
- $3,878
Year Built
- Built in 1994
Lot Details
- 4.5 Acre Lot
Parking
- 4 Car Garage
- Front Facing Garage
- Private Driveway
- 6 Open Parking Spaces
Home Design
- Transitional Architecture
- Permanent Foundation
- Shingle Roof
- Wood Siding
Interior Spaces
- 2,904 Sq Ft Home
- 3-Story Property
- Crown Molding
- Ceiling Fan
- Family Room with Fireplace
Kitchen
- Electric Range
- Microwave
- Dishwasher
- Stainless Steel Appliances
Flooring
- Wood
- Carpet
- Tile
Bedrooms and Bathrooms
- 4 Bedrooms
- Primary bedroom located on second floor
- Walk-In Closet
- Double Vanity
- Private Water Closet
- Separate Shower in Primary Bathroom
- Soaking Tub
- Bathtub with Shower
- Separate Shower
Laundry
- Laundry Room
- Laundry on upper level
Outdoor Features
- Deck
- Covered Patio or Porch
Schools
- Timber Drive Elementary School
- North Garner Middle School
- Garner High School
Utilities
- Central Air
- Heat Pump System
- Private Water Source
- Well
- Septic Tank
Community Details
- No Home Owners Association
Listing and Financial Details
- Assessor Parcel Number 1700.15-74-1776.000
Map
Home Values in the Area
Average Home Value in this Area
Tax History
| Year | Tax Paid | Tax Assessment Tax Assessment Total Assessment is a certain percentage of the fair market value that is determined by local assessors to be the total taxable value of land and additions on the property. | Land | Improvement |
|---|---|---|---|---|
| 2025 | $3,994 | $621,262 | $269,750 | $351,512 |
| 2024 | $3,878 | $621,262 | $269,750 | $351,512 |
| 2023 | $3,347 | $426,639 | $145,200 | $281,439 |
| 2022 | $3,101 | $426,639 | $145,200 | $281,439 |
| 2021 | $3,018 | $426,639 | $145,200 | $281,439 |
| 2020 | $2,968 | $426,639 | $145,200 | $281,439 |
| 2019 | $2,888 | $351,149 | $131,000 | $220,149 |
| 2018 | $2,655 | $351,149 | $131,000 | $220,149 |
| 2017 | $2,517 | $351,149 | $131,000 | $220,149 |
| 2016 | $2,466 | $351,149 | $131,000 | $220,149 |
| 2015 | $2,599 | $371,401 | $153,000 | $218,401 |
| 2014 | -- | $371,401 | $153,000 | $218,401 |
Property History
| Date | Event | Price | List to Sale | Price per Sq Ft |
|---|---|---|---|---|
| 03/14/2025 03/14/25 | For Sale | $799,000 | -- | $275 / Sq Ft |
Source: Doorify MLS
MLS Number: 10082242
APN: 1700.15-74-1776-000
- 715 Thompson Rd
- 725 Thompson Rd
- 106 Teak Cir
- 220 Grand Pointe Dr
- 107 Binford Ct
- 112 Lager Ln
- 1508 N Gleneagle Dr
- 200 Coachman Dr
- 107 Coachman Dr
- 1408 Edgebrook Dr
- 1308 Claymore Dr
- 1424 Rollman Farm Rd
- Nassau Cove End Unit Plan at Rollman Farms - Villas
- Nassau Cove Plan at Rollman Farms - Villas
- 1328 Rollman Farm Rd
- 1333 Rollman Farm Rd
- 1336 Rollman Farm Rd
- 1317 Rollman Farm Rd
- 1313 Rollman Farm Rd
- 1341 Rollman Farm Rd
- 204 MacHost Dr
- 2205 Dungiven Ct
- 436 Grand Silo Rd
- 911 Buckingham Rd
- 104 Kineton Woods Way
- 1505 Woodland Rd
- 1319 Legend Ln
- 1425 Aversboro Rd
- 181 Wellons Creek Dr
- 725 Heather Park Dr
- 513 Forest Ridge Rd
- 905 7th Ave
- 917 7th Ave
- 501 Atchison St
- 415 Aversboro Rd
- 104 Tarpley Way
- 2000 Spring Dr
- 1319 Legend Rd
- 5726 Fayetteville Rd
- 1907 Simpkins Rd
