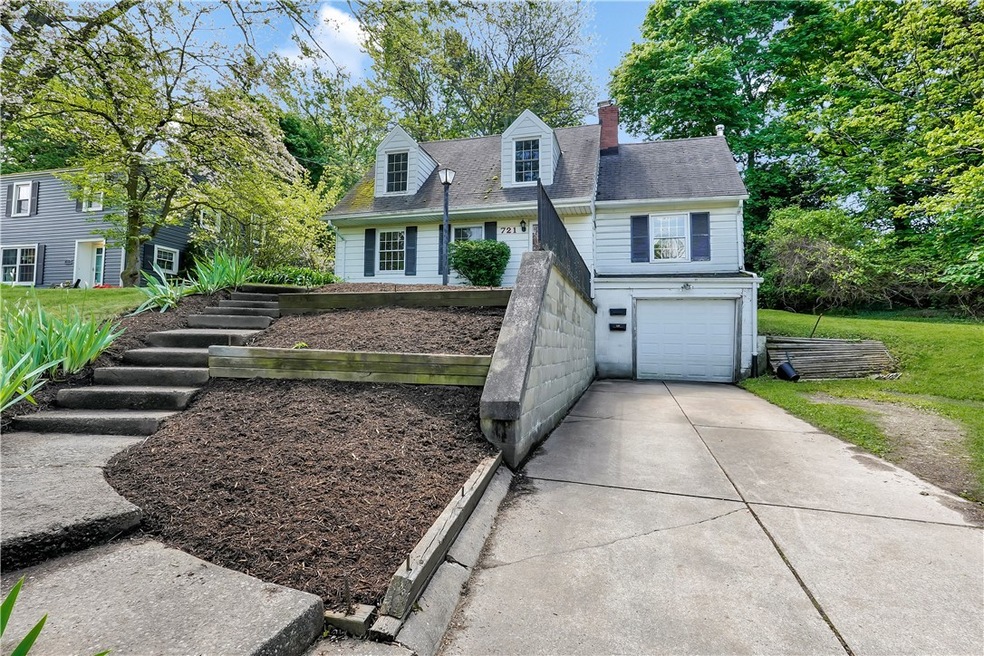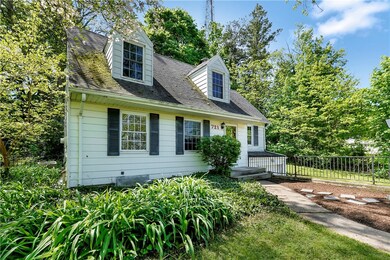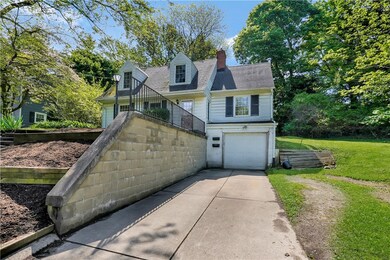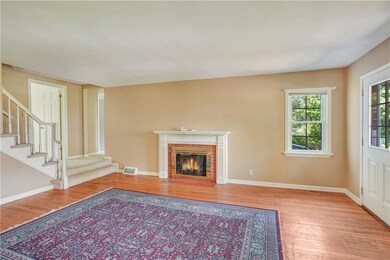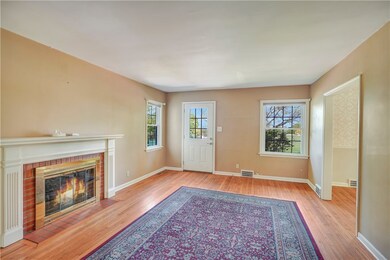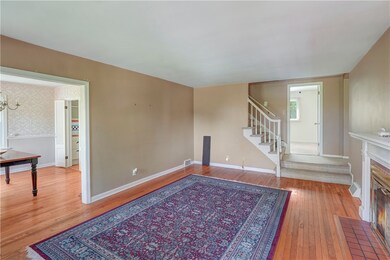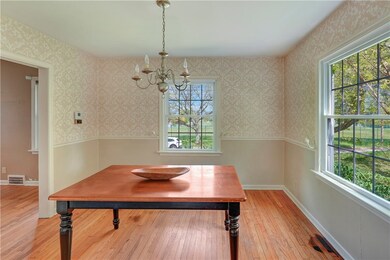
721 W Arlington Rd Erie, PA 16509
Glenwood NeighborhoodHighlights
- Wood Flooring
- 1 Car Attached Garage
- Forced Air Heating and Cooling System
- 1 Fireplace
- Patio
- Fenced
About This Home
As of November 2024Welcome to your charming new home in the beautiful Glenwood subdivision! This lovely 3-bedroom, 2-full bath residence is full of character and natural light. The family room allows easy access to the beautiful fenced-in backyard. Need a space to work from home? This home also includes a bonus office room with built-in shelving. Offering both comfort and a great location, don't miss your opportunity to make this house your home!
Last Agent to Sell the Property
Agresti Real Estate License #RS318016 Listed on: 05/14/2024

Home Details
Home Type
- Single Family
Year Built
- Built in 1947
Lot Details
- 8,398 Sq Ft Lot
- Lot Dimensions are 60x140x0x0
- Fenced
HOA Fees
- $2 Monthly HOA Fees
Parking
- 1 Car Attached Garage
Home Design
- Brick Exterior Construction
- Aluminum Siding
Interior Spaces
- 1,801 Sq Ft Home
- 2-Story Property
- 1 Fireplace
- Unfinished Basement
- Basement Fills Entire Space Under The House
Kitchen
- Electric Oven
- Electric Range
- Dishwasher
Flooring
- Wood
- Carpet
- Laminate
Bedrooms and Bathrooms
- 3 Bedrooms
- 2 Full Bathrooms
Outdoor Features
- Patio
Utilities
- Forced Air Heating and Cooling System
- Heating System Uses Gas
Community Details
- Glenwood Subdivision
Listing and Financial Details
- Assessor Parcel Number 18-053-012.0-207.00
Ownership History
Purchase Details
Home Financials for this Owner
Home Financials are based on the most recent Mortgage that was taken out on this home.Purchase Details
Home Financials for this Owner
Home Financials are based on the most recent Mortgage that was taken out on this home.Purchase Details
Purchase Details
Home Financials for this Owner
Home Financials are based on the most recent Mortgage that was taken out on this home.Purchase Details
Purchase Details
Home Financials for this Owner
Home Financials are based on the most recent Mortgage that was taken out on this home.Purchase Details
Home Financials for this Owner
Home Financials are based on the most recent Mortgage that was taken out on this home.Similar Homes in Erie, PA
Home Values in the Area
Average Home Value in this Area
Purchase History
| Date | Type | Sale Price | Title Company |
|---|---|---|---|
| Warranty Deed | $255,900 | None Listed On Document | |
| Warranty Deed | $255,900 | None Listed On Document | |
| Deed | $140,000 | None Listed On Document | |
| Deed | -- | None Listed On Document | |
| Deed | $155,000 | None Available | |
| Interfamily Deed Transfer | -- | -- | |
| Warranty Deed | $126,000 | -- | |
| Warranty Deed | $119,000 | -- |
Mortgage History
| Date | Status | Loan Amount | Loan Type |
|---|---|---|---|
| Open | $160,000 | New Conventional | |
| Previous Owner | $40,000 | Purchase Money Mortgage | |
| Previous Owner | $50,000 | Stand Alone Second | |
| Previous Owner | $75,000 | Credit Line Revolving | |
| Previous Owner | $14,000 | Credit Line Revolving | |
| Previous Owner | $119,700 | No Value Available | |
| Previous Owner | $113,000 | No Value Available |
Property History
| Date | Event | Price | Change | Sq Ft Price |
|---|---|---|---|---|
| 11/15/2024 11/15/24 | Sold | $255,900 | +2.4% | $127 / Sq Ft |
| 10/28/2024 10/28/24 | Pending | -- | -- | -- |
| 10/25/2024 10/25/24 | For Sale | $249,900 | +78.5% | $124 / Sq Ft |
| 07/25/2024 07/25/24 | Sold | $140,000 | -22.2% | $78 / Sq Ft |
| 07/15/2024 07/15/24 | Pending | -- | -- | -- |
| 06/25/2024 06/25/24 | Price Changed | $179,900 | -10.0% | $100 / Sq Ft |
| 06/07/2024 06/07/24 | Price Changed | $199,900 | -10.8% | $111 / Sq Ft |
| 05/14/2024 05/14/24 | For Sale | $224,000 | -- | $124 / Sq Ft |
Tax History Compared to Growth
Tax History
| Year | Tax Paid | Tax Assessment Tax Assessment Total Assessment is a certain percentage of the fair market value that is determined by local assessors to be the total taxable value of land and additions on the property. | Land | Improvement |
|---|---|---|---|---|
| 2025 | $6,117 | $154,710 | $50,100 | $104,610 |
| 2024 | $5,986 | $154,710 | $50,100 | $104,610 |
| 2023 | $5,815 | $154,710 | $50,100 | $104,610 |
| 2022 | $5,693 | $154,710 | $50,100 | $104,610 |
| 2021 | $5,613 | $154,710 | $50,100 | $104,610 |
| 2020 | $5,575 | $154,710 | $50,100 | $104,610 |
| 2019 | $5,283 | $154,710 | $50,100 | $104,610 |
| 2018 | $5,222 | $154,710 | $50,100 | $104,610 |
| 2017 | $5,211 | $154,710 | $50,100 | $104,610 |
| 2016 | $5,523 | $154,710 | $50,100 | $104,610 |
| 2015 | $5,485 | $154,710 | $50,100 | $104,610 |
| 2014 | $4,686 | $154,710 | $50,100 | $104,610 |
Agents Affiliated with this Home
-
PJ Albrecht

Seller's Agent in 2024
PJ Albrecht
Agresti Real Estate - Meadville
(814) 823-9273
5 in this area
250 Total Sales
-
Jake Scheloske

Seller's Agent in 2024
Jake Scheloske
Agresti Real Estate
(814) 449-7973
15 in this area
839 Total Sales
-
Brielle Brown

Seller Co-Listing Agent in 2024
Brielle Brown
Agresti Real Estate
(814) 323-3619
1 in this area
57 Total Sales
-
Amy Francis
A
Buyer's Agent in 2024
Amy Francis
Coldwell Banker Select - Peach
(814) 806-4563
1 in this area
3 Total Sales
Map
Source: Greater Erie Board of REALTORS®
MLS Number: 177114
APN: 18-053-012.0-207.00
- 709 Hilltop Rd
- 622 Hilltop Rd
- 4623 Covert Cir
- 4818 Cherry St
- 548 W Gore Rd
- 922 W 52nd St
- 4014 Walker Blvd
- 5116 Clinton St
- 3948 Cherry St
- 5049 Roslindale Ave
- 1333 W 45th St
- 702 W 38th St
- 1050 W 39th St
- 3721 Cascade St
- 5625 King Rd
- 1363 W 44th St
- 0 Dumar Rd
- 1424 W Grandview Blvd
- 1450 Nicholson St
- 1426 W 45th St
