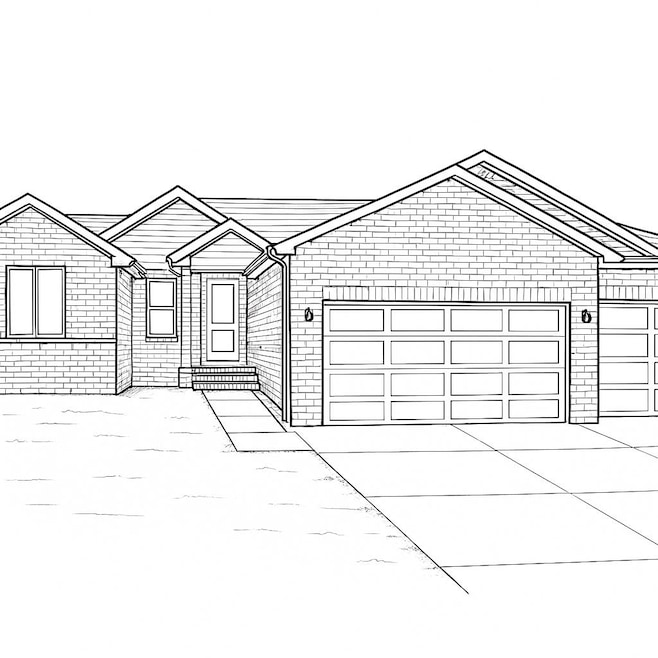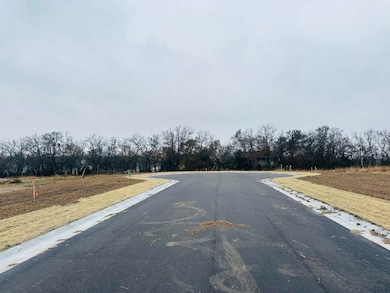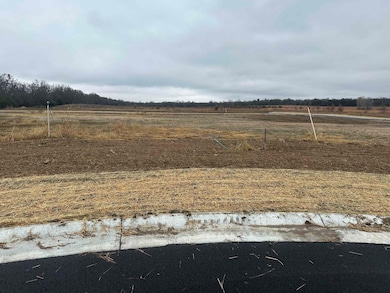721 W Goldfinch Ct Andover, KS 67002
Estimated payment $2,048/month
Highlights
- Deck
- Cul-De-Sac
- Eat-In Kitchen
- Andover Central Middle School Rated A
- 3 Car Attached Garage
- Living Room
About This Home
Build Your Dream Home — Entry-Level Pricing with High-End Finishes! Discover exceptional value in Andover ks. Choose from five thoughtfully designed floor plans, each crafted to deliver comfort, functionality, and modern style. (price listed here reflects a certain floor plan and finishes chosen). This is your opportunity to build and move into your brand-new home in 2026! Homes like this in Andover are rare—secure yours today and start designing every detail.
Listing Agent
Sudduth Realty, Inc. Brokerage Phone: 316-775-7717 License #00238010 Listed on: 11/21/2025
Home Details
Home Type
- Single Family
Est. Annual Taxes
- $3,427
Year Built
- 2026
Lot Details
- 6,970 Sq Ft Lot
- Cul-De-Sac
HOA Fees
- $25 Monthly HOA Fees
Parking
- 3 Car Attached Garage
Home Design
- Composition Roof
Interior Spaces
- 1-Story Property
- Ceiling Fan
- Living Room
- Laundry Room
Kitchen
- Eat-In Kitchen
- Microwave
- Dishwasher
- Disposal
Flooring
- Carpet
- Luxury Vinyl Tile
Bedrooms and Bathrooms
- 5 Bedrooms
- 3 Full Bathrooms
Schools
- Cottonwood Elementary School
- Andover Central High School
Additional Features
- Deck
- Forced Air Heating and Cooling System
Community Details
- $150 HOA Transfer Fee
- Built by Smith Builders LLC
- Meadowbrook Subdivision
Listing and Financial Details
- Assessor Parcel Number 000125-225-25441
Map
Home Values in the Area
Average Home Value in this Area
Property History
| Date | Event | Price | List to Sale | Price per Sq Ft |
|---|---|---|---|---|
| 11/21/2025 11/21/25 | For Sale | $329,000 | -- | $130 / Sq Ft |
Source: South Central Kansas MLS
MLS Number: 665163
- 1548 S Meadowhaven St
- 15818 E Woodcreek St
- 210 E Kerry Lynn Dr
- Independence Plan at Tuscany
- Georgetown Plan at Tuscany
- Washington Plan at Tuscany
- Rushmore Plan at Tuscany
- Franklin Plan at Tuscany
- 607 Aspen Creek Ct
- 318 W Tuscany Dr
- 2227 S Vintage Dr
- 2231 S Vintage Dr
- 15414 E Hazel Nut St
- 2245 S Nicole Cir
- 920 W Clyde St
- 2246 S Nicole Cir
- 539 S Deveron Dr
- 415 W Pepper Ridge Cir
- 15330 E Castle St
- 2316 Mckenzie Ct
- 340 S Pitchers Ct
- 711 Cloud Ave
- 415 S Sunset Dr Unit 423-7
- 400 S Heritage Way
- 107 S Shay Rd
- 13609 E Pawnee Rd
- 12936 E Blake St
- 12944 E Blake St
- 12948 E Blake St
- 12942 E Blake St
- 12938 E Blake St
- 300 S 127th St E
- 321 N Jackson Heights St
- 10010 E Boston St
- 1157 S Webb Rd
- 9400 E Lincoln St
- 9320 E Osie St
- 9450 E Corporate Hills Dr
- 9211 E Harry St
- 9100 E Harry St



