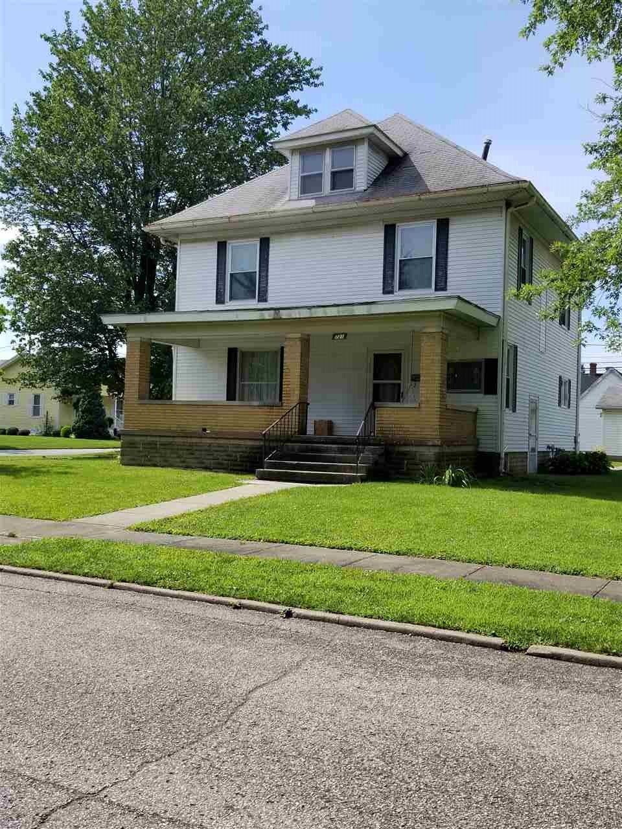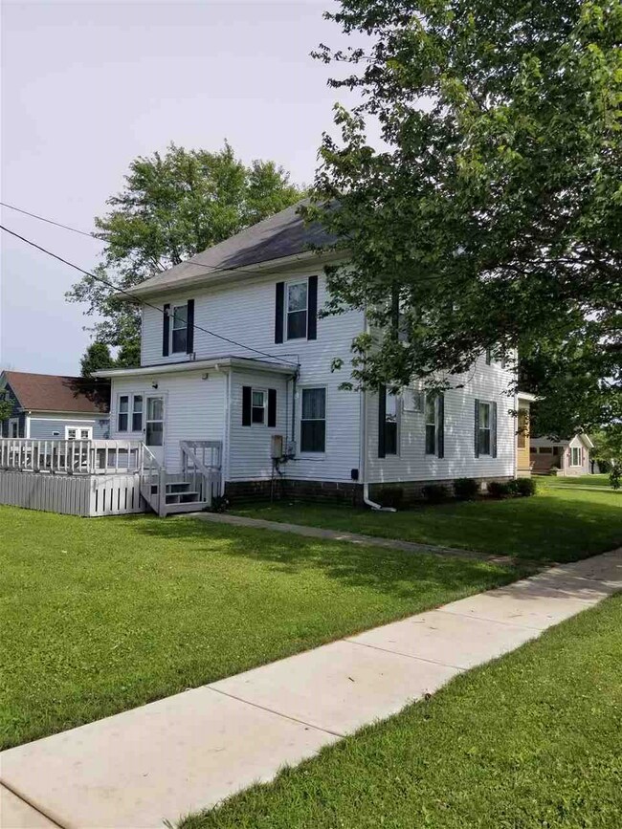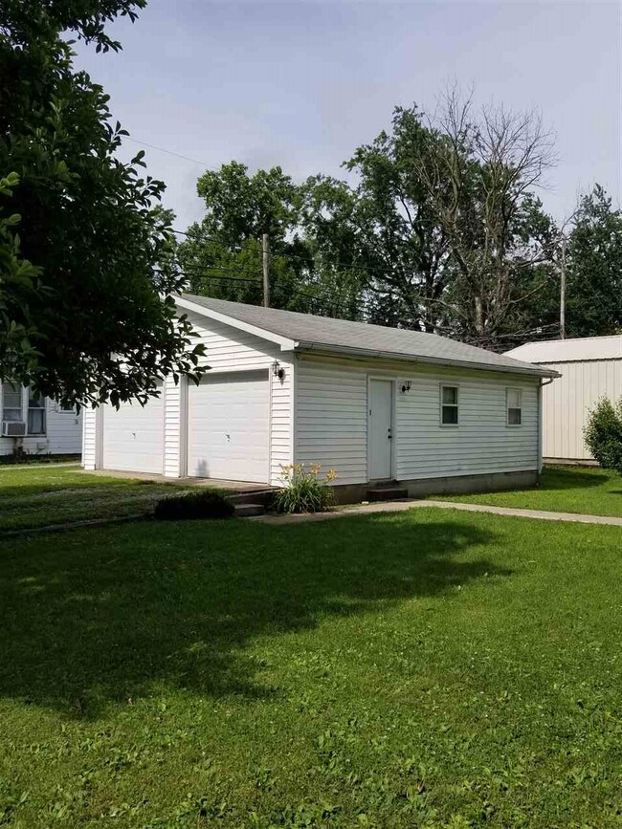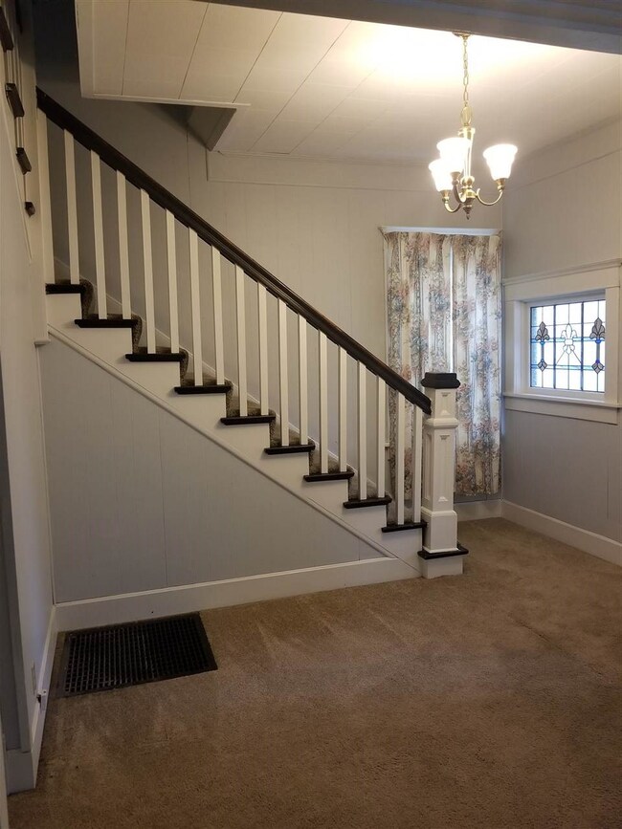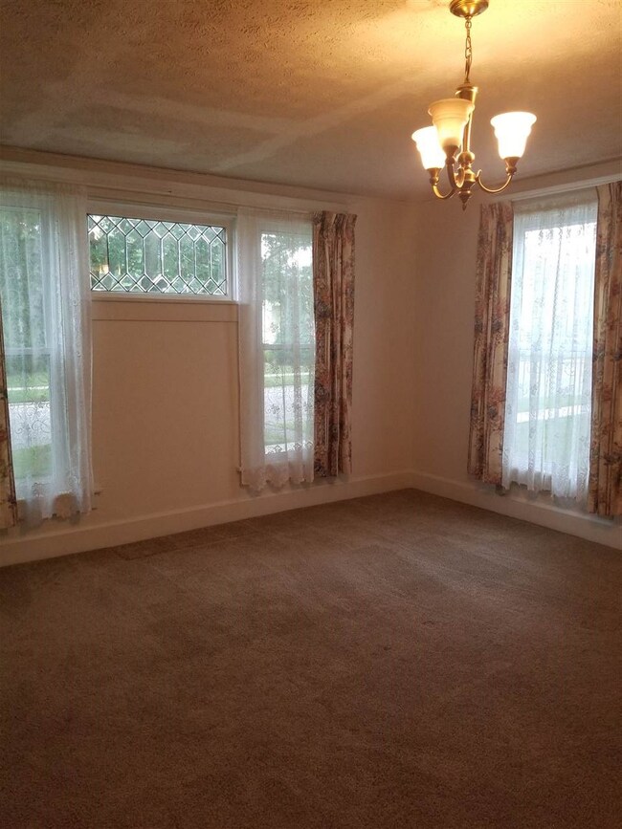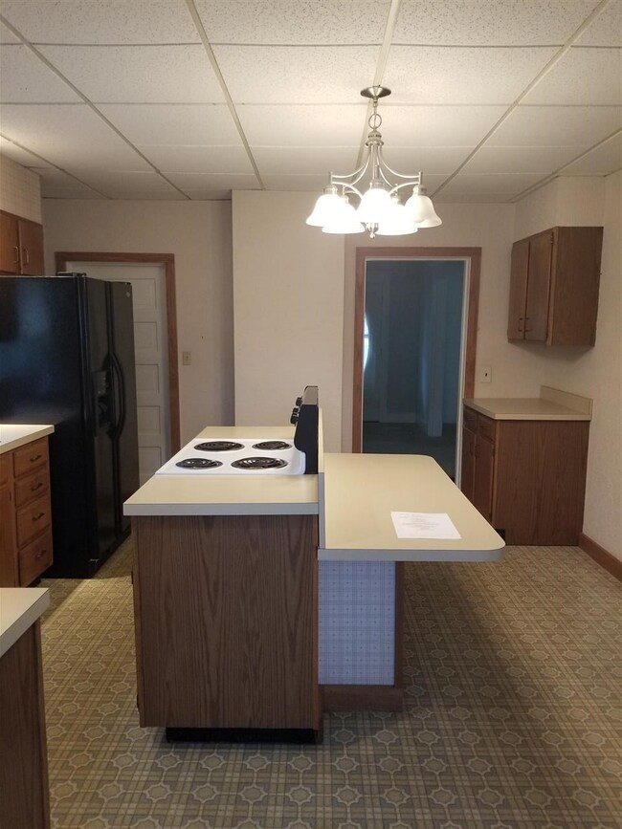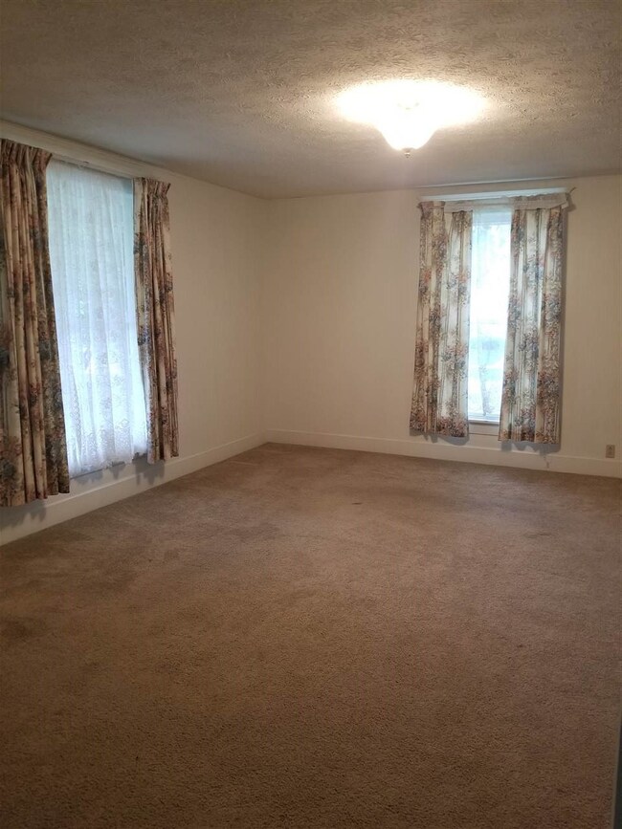
721 W Oak St Mitchell, IN 47446
Highlights
- Corner Lot
- Covered patio or porch
- 2 Car Detached Garage
- Great Room
- Formal Dining Room
- Built-in Bookshelves
About This Home
As of October 2023This house is just waiting to be someones "Home Sweet Home". This classic 4 square has lots of room for you and your family. 4 nice size bedrooms, 2 baths and a spacious kitchen are some of the features of this home. Leaded glass windows in the dining room and entry, plenty of closet space, new windows, two car garage with off street parking. Fresh paint and new light fixtures.
Home Details
Home Type
- Single Family
Est. Annual Taxes
- $1,962
Year Built
- Built in 1910
Lot Details
- Lot Dimensions are 80x155
- Corner Lot
Parking
- 2 Car Detached Garage
- Gravel Driveway
- Off-Street Parking
Home Design
- Asphalt Roof
Interior Spaces
- 2-Story Property
- Built-in Bookshelves
- Ceiling Fan
- ENERGY STAR Qualified Windows
- Entrance Foyer
- Great Room
- Formal Dining Room
- Carpet
- Attic Fan
- Fire and Smoke Detector
- Laminate Countertops
Bedrooms and Bathrooms
- 4 Bedrooms
- Separate Shower
Partially Finished Basement
- Block Basement Construction
- Crawl Space
Outdoor Features
- Covered Deck
- Covered patio or porch
Location
- Suburban Location
Schools
- Burris/Hatfield Elementary School
- Mitchell Middle School
- Mitchell High School
Utilities
- Forced Air Heating and Cooling System
- Heating System Uses Gas
- Cable TV Available
Listing and Financial Details
- Assessor Parcel Number 47-11-36-302-029.000-005
Ownership History
Purchase Details
Home Financials for this Owner
Home Financials are based on the most recent Mortgage that was taken out on this home.Purchase Details
Home Financials for this Owner
Home Financials are based on the most recent Mortgage that was taken out on this home.Similar Homes in Mitchell, IN
Home Values in the Area
Average Home Value in this Area
Purchase History
| Date | Type | Sale Price | Title Company |
|---|---|---|---|
| Deed | $191,000 | Classic Title | |
| Deed | $143,500 | -- | |
| Warranty Deed | $143,500 | Thomas Title Company |
Mortgage History
| Date | Status | Loan Amount | Loan Type |
|---|---|---|---|
| Previous Owner | $146,944 | New Conventional |
Property History
| Date | Event | Price | Change | Sq Ft Price |
|---|---|---|---|---|
| 10/20/2023 10/20/23 | Sold | $191,000 | -4.5% | $95 / Sq Ft |
| 09/14/2023 09/14/23 | Pending | -- | -- | -- |
| 08/10/2023 08/10/23 | For Sale | $199,900 | +39.3% | $99 / Sq Ft |
| 08/29/2018 08/29/18 | Sold | $143,500 | -4.0% | $70 / Sq Ft |
| 07/04/2018 07/04/18 | Price Changed | $149,500 | +2.5% | $73 / Sq Ft |
| 07/03/2018 07/03/18 | For Sale | $145,900 | -- | $71 / Sq Ft |
Tax History Compared to Growth
Tax History
| Year | Tax Paid | Tax Assessment Tax Assessment Total Assessment is a certain percentage of the fair market value that is determined by local assessors to be the total taxable value of land and additions on the property. | Land | Improvement |
|---|---|---|---|---|
| 2024 | $1,962 | $190,200 | $11,800 | $178,400 |
| 2023 | $1,856 | $179,600 | $11,400 | $168,200 |
| 2022 | $1,637 | $163,700 | $11,100 | $152,600 |
| 2021 | $1,448 | $144,800 | $10,800 | $134,000 |
| 2020 | $1,397 | $139,700 | $10,500 | $129,200 |
| 2019 | $1,342 | $134,200 | $10,200 | $124,000 |
| 2018 | $1,131 | $113,100 | $10,100 | $103,000 |
| 2017 | $0 | $110,900 | $9,900 | $101,000 |
| 2016 | -- | $110,900 | $9,900 | $101,000 |
| 2014 | -- | $108,900 | $9,900 | $99,000 |
Agents Affiliated with this Home
-

Seller's Agent in 2023
Mary Finkle
Mainstreet Realtors
(812) 883-9555
9 in this area
463 Total Sales
-

Buyer's Agent in 2023
Ryne Shadday
Century 21 Scheetz - Bloomington
(812) 727-7963
1 in this area
112 Total Sales
-

Seller's Agent in 2018
Bobbi Powell
RE/MAX
(812) 279-0607
6 in this area
33 Total Sales
-

Buyer's Agent in 2018
Vicki Cooper
RE/MAX
(812) 653-0500
14 in this area
78 Total Sales
Map
Source: Indiana Regional MLS
MLS Number: 201829117
APN: 47-11-36-302-029.000-005
- 420 N 8th St
- 0 Passmore Hollow Rd
- 25 Copperhead Valley Rd
- 448 N 7th St
- 921 W Brook St
- 1120 Maple St
- 1135 N 9th St
- 1120 W Oak St
- 1336 N 9th St
- 207 S 6th St
- 1206 W Brook St
- tbd N 3rd St
- 391 Hel Mar Dr
- 844 W Frank St
- 215 W Main St
- 1211 W Main St
- Lot 11 Blue Bird Ln
- Lot 9 Blue Bird Ln
- 133 W Main St
- 120 W Warren St
