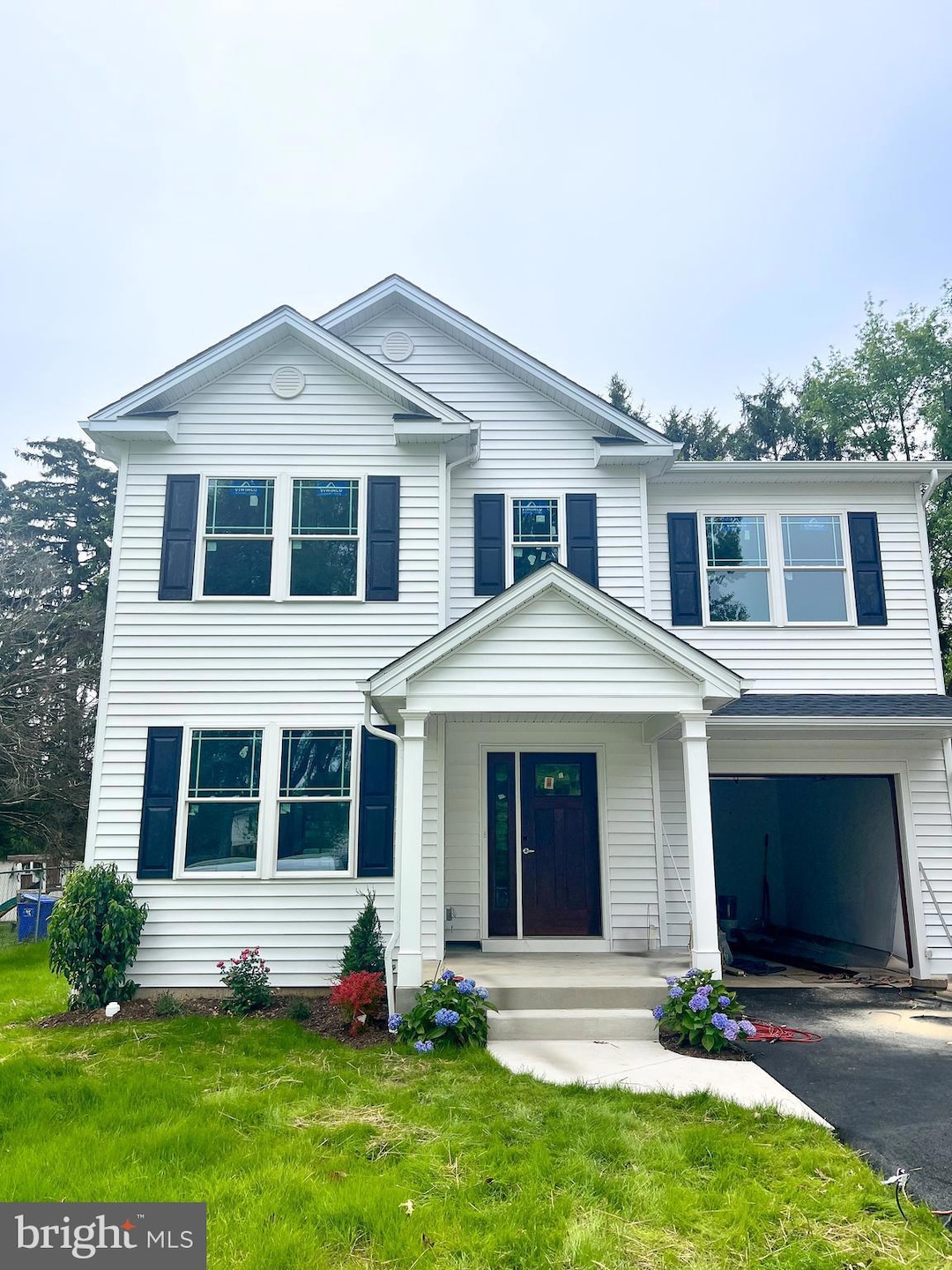
721 Walden Rd Cheltenham, PA 19012
Estimated payment $4,541/month
Highlights
- New Construction
- Traditional Architecture
- 1 Car Attached Garage
- Cheltenham High School Rated A-
- No HOA
- 90% Forced Air Heating and Cooling System
About This Home
***Photos Coming Friday!*** Experience the perfect blend of modern luxury and timeless charm in this stunning new home, thoughtfully crafted by a respected local builder. Located in a well-established neighborhood, this residence offers high-end finishes and smart design throughout.Step into a chef-inspired kitchen featuring elegant marble countertops, stylish two-toned cabinetry, and premium appliances. The open-concept living area is anchored by a sleek gas fireplace and showcases beautiful hardwood floors that flow seamlessly throughout the home.The spacious primary suite is a true retreat, boasting three generous closets and a spa-like bathroom with a frameless glass shower. A versatile home office or flex room provides the space you need for work, play, or relaxation.Looking to expand? The 1,125 sq. ft. unfinished basement with full-height ceilings offers endless potential for future living space, while the garage and basement provide ample storage options.This is your chance to own a brand-new luxury home in a location that already feels like home. Schedule your tour today!
Home Details
Home Type
- Single Family
Est. Annual Taxes
- $12,500
Year Built
- Built in 2025 | New Construction
Lot Details
- 8,775 Sq Ft Lot
- Lot Dimensions are 68.00 x 0.00
- Property is in excellent condition
Parking
- 1 Car Attached Garage
- Front Facing Garage
Home Design
- Traditional Architecture
- Frame Construction
- Concrete Perimeter Foundation
Interior Spaces
- 2,505 Sq Ft Home
- Property has 2 Levels
- Basement Fills Entire Space Under The House
Bedrooms and Bathrooms
- 4 Bedrooms
Utilities
- 90% Forced Air Heating and Cooling System
- Natural Gas Water Heater
Community Details
- No Home Owners Association
- Built by Koslowski Construction
Listing and Financial Details
- Coming Soon on 5/31/25
- Tax Lot 032
- Assessor Parcel Number 31-00-27346-001
Map
Home Values in the Area
Average Home Value in this Area
Similar Homes in Cheltenham, PA
Source: Bright MLS
MLS Number: PAMC2141930
- 612 Davis Rd
- 525 Croyden Rd
- 651 Croyden Rd
- 904 Pitt Rd
- 710 Rowland Ave
- 1020 Miles Ct
- 1024 Miles Ct
- 1026 Miles Ct
- 1030 Miles Ct
- 1040 Miles Ct
- 1044 Miles Ct
- 605 Central Ave
- 1045 Miles Ct
- 1053 Miles- Columbia Ct
- 1053 Miles Ct
- 1052 Elderberry Way
- 317 W Laurel Ave
- 8001 Jenkintown Rd
- 320 Myrtle Ave
- 1053 Boyer Rd
