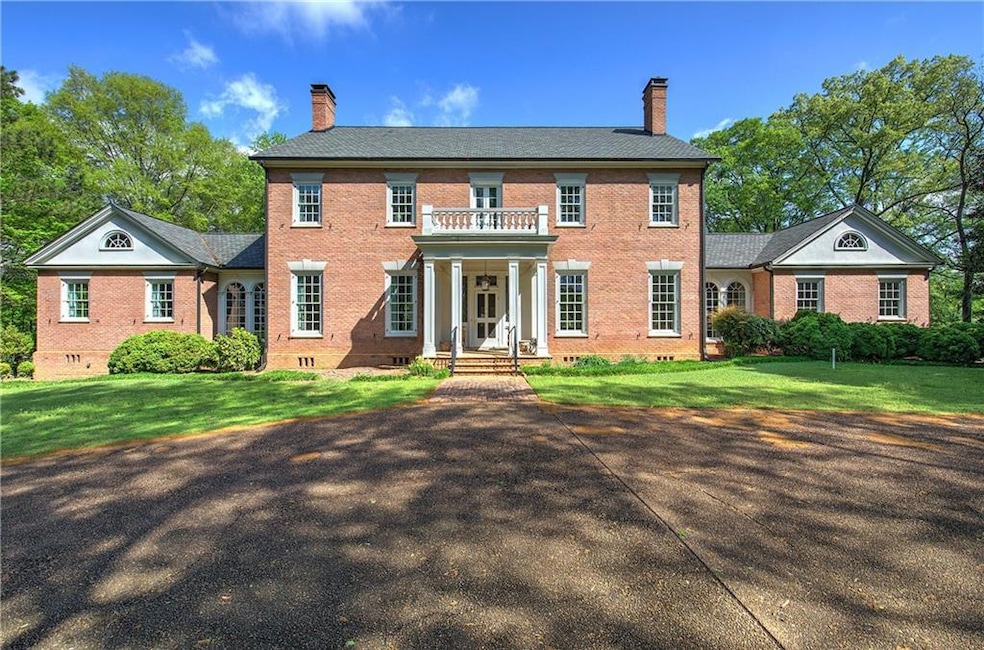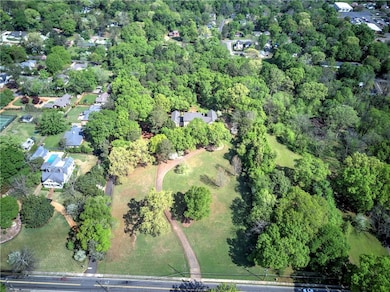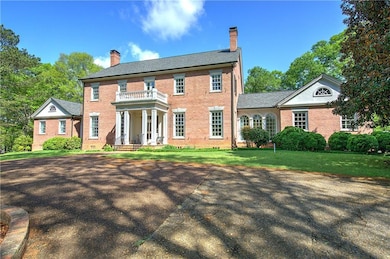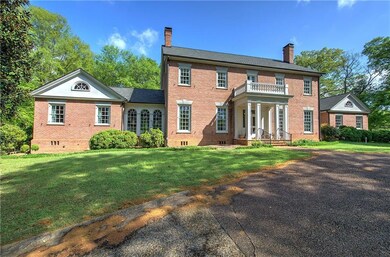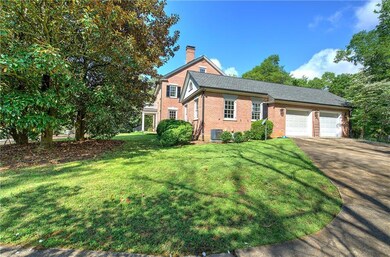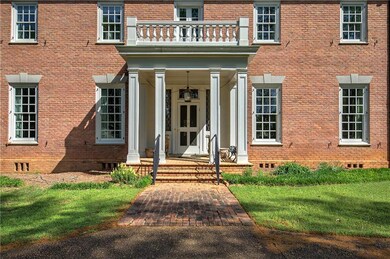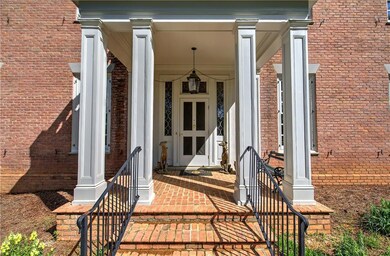Welcome to this amazing custom brick-built estate home with luxury finishes and over 6500 sq ft on 7.5 acres located on historical, established West Avenue. The pebbled concrete driveway curves past mature hardwoods to the impressive traditional & symmetrical exterior that is mirrored at the back of the home. The property has 4 oversized bedrooms, 3 full bathrooms & 2 half baths, huge living spaces and outdoor areas. The custom floor plan designed for entertaining and comfortable living with more upgrades than you can imagine. Located in the heart of Cartersville on the most sought-after street in town. The main level features 10’ ceilings, hardwood floors, crown molding and designer lighting & fixtures throughout. This well-built home has been updated with a renovated chef’s kitchen and spa master bath offering beauty and modern conveniences for your family. Guests are instantly impressed as they enter a light-filled foyer surrounded by a large family room & formal dining room with dining for 12+. The gourmet kitchen is equipped with upgraded cabinets with ample storage, custom range hood, a Wolf gas range/ovens, a wine fridge, Sub Zero professional series refrigerator & freezer, a pot filler, double sinks and a huge island and plenty of counter space - all designed for serious chefs and entertaining large crowds. The kitchen opens to the keeping room & breakfast room. The main floor also has a private office, a half bath and a rear hallway with access to the outdoor slate patio allowing for multiple dining & entertainment options. The oversized owner's suite features a huge sitting area, his and her walk-in closets and a spa-inspired bathroom with a marble throughout, a walk-in shower, a soaking tub and a double vanity - all perfect for a relaxing retreat. Upstairs you will find 3 large bedrooms & 2 full baths plus a den that could be used as an additional bedroom. Also on the 3rd floor is a finished large bonus room with ample storage or another fun space for the family. The estate runs the entire block with a grassy front lawn, professional landscaping, rear fenced lawn and additional acreage that is wooded for privacy allowing for outdoor relaxation and recreation options. A 2-bay garage with a half bath, & attic storage completes the home. This is truly a one-of-a-kind estate!

