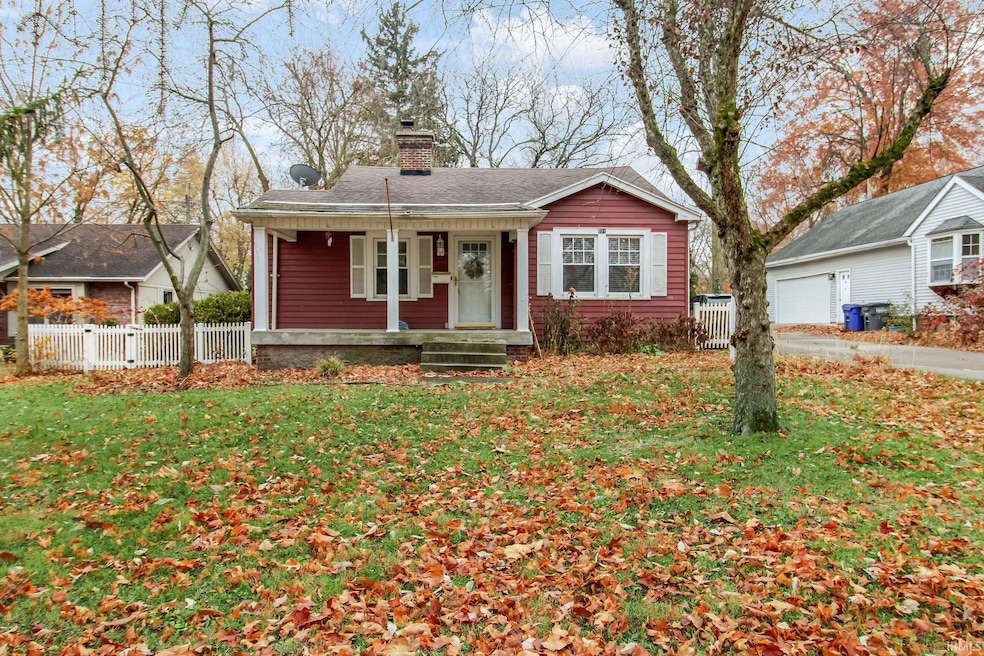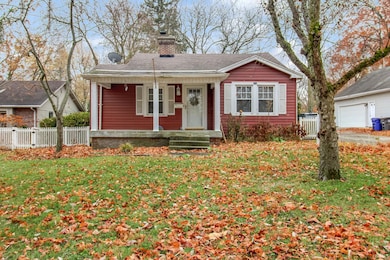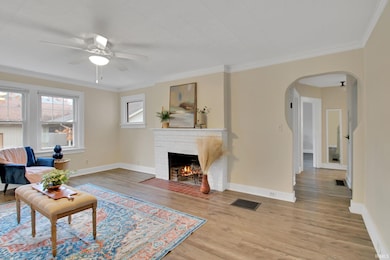721 West Blvd Kokomo, IN 46902
Maple Crest NeighborhoodEstimated payment $1,087/month
2
Beds
1
Bath
1,402
Sq Ft
$133
Price per Sq Ft
Highlights
- Traditional Architecture
- Covered Patio or Porch
- Eat-In Kitchen
- Wood Flooring
- 2 Car Attached Garage
- 2-minute walk to Bicentennial Park
About This Home
Across from Highland Park, this Maple Crest bungalow has a front porch that makes you want to slow down and take in the view. Inside, the living room centers around a fireplace and leads to two bedrooms, one bathroom, and an unfinished basement. The kitchen has a window over the sink that brings in morning light and opens to a second living area with tile flooring. A pantry and main-floor laundry keep the layout practical. The fenced backyard is a quiet little getaway, complete with a gazebo over the patio that gives the space a charming, tucked-away feel.
Home Details
Home Type
- Single Family
Est. Annual Taxes
- $1,197
Year Built
- Built in 1929
Lot Details
- 8,712 Sq Ft Lot
- Lot Dimensions are 110 x 150
- Chain Link Fence
- Level Lot
Parking
- 2 Car Attached Garage
- Driveway
Home Design
- Traditional Architecture
- Asphalt Roof
Interior Spaces
- 1-Story Property
- Gas Log Fireplace
- Living Room with Fireplace
- Wood Flooring
- Partially Finished Basement
Kitchen
- Eat-In Kitchen
- Breakfast Bar
- Laminate Countertops
Bedrooms and Bathrooms
- 2 Bedrooms
- 1 Full Bathroom
Laundry
- Laundry on main level
- Washer Hookup
Schools
- Boulevard Elementary School
- Maple Crest Middle School
- Kokomo High School
Utilities
- Forced Air Heating and Cooling System
- Heating System Uses Gas
- Cable TV Available
Additional Features
- Covered Patio or Porch
- Suburban Location
Community Details
- Maple Crest Subdivision
Listing and Financial Details
- Assessor Parcel Number 34-09-12-127-004.000-002
Map
Create a Home Valuation Report for This Property
The Home Valuation Report is an in-depth analysis detailing your home's value as well as a comparison with similar homes in the area
Home Values in the Area
Average Home Value in this Area
Tax History
| Year | Tax Paid | Tax Assessment Tax Assessment Total Assessment is a certain percentage of the fair market value that is determined by local assessors to be the total taxable value of land and additions on the property. | Land | Improvement |
|---|---|---|---|---|
| 2024 | $1,046 | $119,200 | $18,800 | $100,400 |
| 2022 | $1,016 | $101,600 | $17,800 | $83,800 |
| 2021 | $758 | $83,200 | $17,800 | $65,400 |
| 2020 | $553 | $78,800 | $17,800 | $61,000 |
| 2019 | $537 | $78,500 | $20,300 | $58,200 |
| 2018 | $451 | $76,300 | $20,300 | $56,000 |
| 2017 | $460 | $75,600 | $20,300 | $55,300 |
| 2016 | $387 | $68,600 | $20,300 | $48,300 |
| 2014 | $422 | $74,800 | $18,800 | $56,000 |
| 2013 | $367 | $71,300 | $18,800 | $52,500 |
Source: Public Records
Property History
| Date | Event | Price | List to Sale | Price per Sq Ft |
|---|---|---|---|---|
| 11/21/2025 11/21/25 | For Sale | $187,000 | -- | $133 / Sq Ft |
Source: Indiana Regional MLS
Purchase History
| Date | Type | Sale Price | Title Company |
|---|---|---|---|
| Warranty Deed | -- | -- | |
| Warranty Deed | -- | Klatch Louis | |
| Deed | $69,900 | Metropolitan Title | |
| Warranty Deed | $95,203 | Klatch Louis |
Source: Public Records
Mortgage History
| Date | Status | Loan Amount | Loan Type |
|---|---|---|---|
| Open | $131,200 | New Conventional | |
| Previous Owner | $94,261 | FHA | |
| Previous Owner | $94,261 | FHA |
Source: Public Records
Source: Indiana Regional MLS
MLS Number: 202546979
APN: 34-09-12-127-004.000-002
Nearby Homes
- 528 Holly Ln
- 1917 S Washington St
- 524 Holly Ln
- 1821 S Buckeye St
- 1627 S Webster St
- 1213 Maplewood Dr
- 1735 S Buckeye St
- 1608 S Armstrong St
- 2505 S Park Rd
- 1921 S Market St
- 0 W Lincoln Rd
- 1424 S Courtland Ave
- 1419 S Courtland Ave
- 1309 Gleneagles Dr
- 1500 S Buckeye St
- 2421 Pinehurst Ln
- 1614 S Union St
- 311 W Woodland Ave
- 2874 Beachwalk Ln
- 1600 W Defenbaugh St
- 2205 S Washington St
- 419 W Lincoln Rd
- 1625 S Union St
- 821 Oyster Bay Dr
- 3604 Briarwick Dr
- 921 S Buckeye St
- 921 S Buckeye St Unit 4
- 921 S Buckeye St Unit 3
- 912 S Market St Unit 912.5
- 918 S Bell St
- 918 S Bell St Unit 2
- 918 S Bell St Unit 3
- 619 S Webster St
- 610 S Washington St Unit 2 Upstairs
- 555 Salem Dr
- 518 E Vaile Ave
- 306 S Main St
- 5038 S Webster St
- 1809 W Carter St
- 815 S Calumet St







