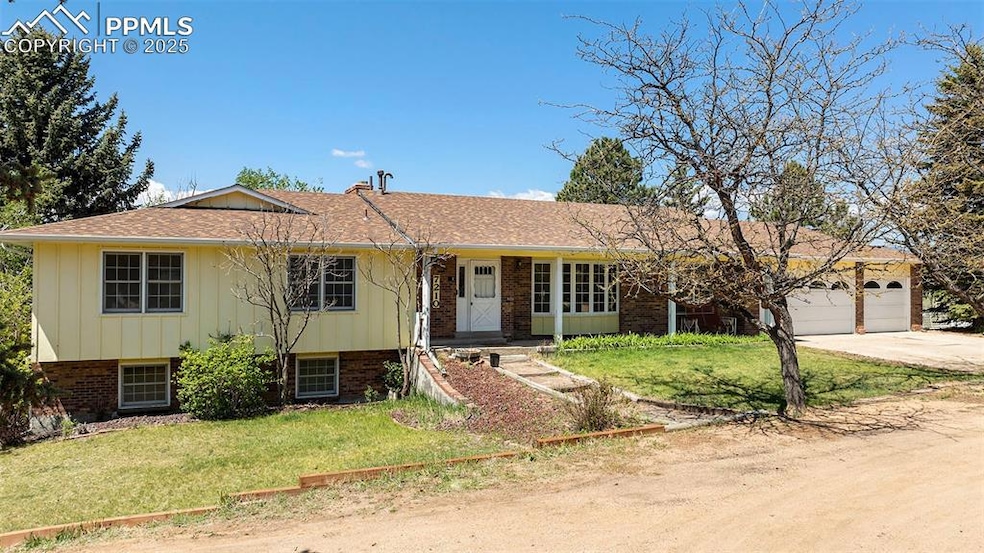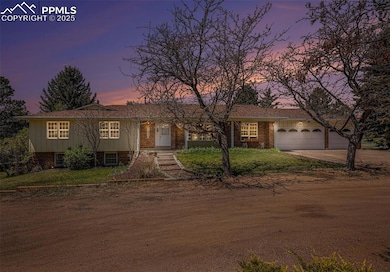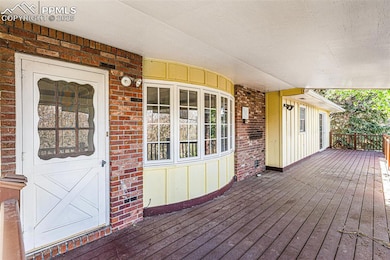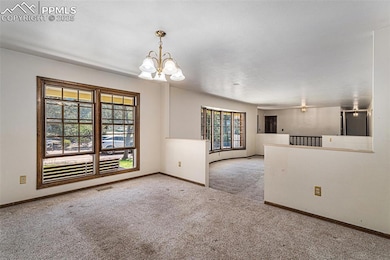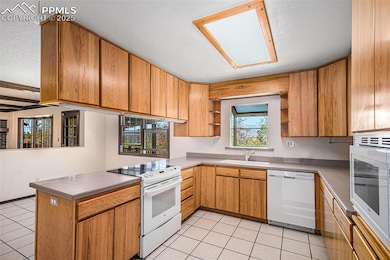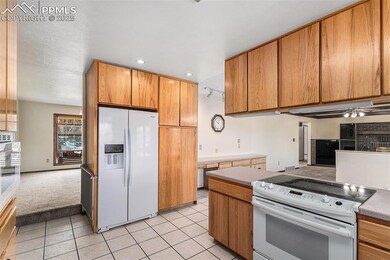
7210 Antelope Ln Colorado Springs, CO 80920
Falcon Estates NeighborhoodEstimated payment $5,491/month
Highlights
- Views of Pikes Peak
- 2.42 Acre Lot
- Ranch Style House
- Pioneer Elementary School Rated A-
- Property is near a park
- Covered patio or porch
About This Home
Tucked away in a peaceful enclave within the city, this beautiful 5-bedroom, 3-bathroom rancher offers the perfect blend of privacy, space, and convenience. Set on a sprawling 2.42 acre lot The home features an open-concept floor plan ideal for modern living and entertaining.Enjoy stunning panoramic mountain views from the main living area and expansive deck. The fully finished walk-out basement provides additional living space, perfect for guests, recreation, or multigenerational living. With 6 dedicated parking spaces, there’s room for all your vehicles, toys, and visitors.This unique property is a rare find—offering serenity, size, and style just minutes from city amenities.
Listing Agent
MacKenzie-Jackson Real Estate Brokerage Phone: 719-203-2667 Listed on: 05/22/2025
Home Details
Home Type
- Single Family
Est. Annual Taxes
- $2,901
Year Built
- Built in 1979
Lot Details
- 2.42 Acre Lot
- Back Yard Fenced
- Sloped Lot
- Landscaped with Trees
HOA Fees
- $2 Monthly HOA Fees
Parking
- 6 Car Detached Garage
- Gravel Driveway
- Assigned Parking
Property Views
- Pikes Peak
- Mountain
Home Design
- Ranch Style House
- Brick Exterior Construction
- Shingle Roof
Interior Spaces
- 4,180 Sq Ft Home
- Crown Molding
- Beamed Ceilings
- Ceiling Fan
- Fireplace
- Six Panel Doors
- Electric Dryer Hookup
Kitchen
- <<OvenToken>>
- <<microwave>>
- Dishwasher
- Disposal
Flooring
- Carpet
- Vinyl
Bedrooms and Bathrooms
- 5 Bedrooms
Basement
- Walk-Out Basement
- Basement Fills Entire Space Under The House
- Laundry in Basement
Outdoor Features
- Covered patio or porch
Location
- Property is near a park
- Property is near schools
- Property is near shops
Schools
- Pioneer Elementary School
- Mountain Ridge Middle School
- Rampart High School
Utilities
- Forced Air Heating and Cooling System
- 1 Water Well
Community Details
- Association fees include covenant enforcement
Map
Home Values in the Area
Average Home Value in this Area
Tax History
| Year | Tax Paid | Tax Assessment Tax Assessment Total Assessment is a certain percentage of the fair market value that is determined by local assessors to be the total taxable value of land and additions on the property. | Land | Improvement |
|---|---|---|---|---|
| 2025 | $3,220 | $60,270 | -- | -- |
| 2024 | $3,221 | $57,290 | $11,520 | $45,770 |
| 2023 | $3,221 | $57,290 | $11,520 | $45,770 |
| 2022 | $2,939 | $44,420 | $9,560 | $34,860 |
| 2021 | $3,264 | $45,680 | $9,830 | $35,850 |
| 2020 | $3,398 | $44,140 | $8,550 | $35,590 |
| 2019 | $3,362 | $44,140 | $8,550 | $35,590 |
| 2018 | $3,040 | $39,220 | $7,490 | $31,730 |
| 2017 | $3,028 | $39,220 | $7,490 | $31,730 |
| 2016 | $3,145 | $40,680 | $8,280 | $32,400 |
| 2015 | $3,139 | $40,680 | $8,280 | $32,400 |
| 2014 | $2,908 | $37,660 | $7,760 | $29,900 |
Property History
| Date | Event | Price | Change | Sq Ft Price |
|---|---|---|---|---|
| 06/03/2025 06/03/25 | Pending | -- | -- | -- |
| 05/22/2025 05/22/25 | For Sale | $950,000 | -- | $227 / Sq Ft |
Purchase History
| Date | Type | Sale Price | Title Company |
|---|---|---|---|
| Interfamily Deed Transfer | -- | None Available | |
| Deed | $237,500 | -- | |
| Deed | -- | -- |
Mortgage History
| Date | Status | Loan Amount | Loan Type |
|---|---|---|---|
| Open | $200,000 | Credit Line Revolving | |
| Closed | $315,000 | Unknown | |
| Closed | $100,000 | Credit Line Revolving | |
| Closed | $200,800 | Unknown | |
| Closed | $207,000 | Unknown |
Similar Homes in Colorado Springs, CO
Source: Pikes Peak REALTOR® Services
MLS Number: 6153103
APN: 63090-08-015
- 2377 Fuller Rd
- 2661 Hatch Cir
- 2579 Hatch Cir
- 2587 Hatch Cir
- 2637 Bannister Ct
- 2624 Bannister Ct
- 6872 Los Reyes Cir
- 6868 Los Reyes Cir
- 7636 Bell Dr
- 7660 Bell Dr
- 6655 Sproul Ln
- 7675 Whitehorn Ct
- 2842 Deliverance Dr
- 1884 Fuller Rd
- 8146 Horizon Dr
- 2203 Peacemaker Terrace E
- 6945 Meadowwood Place
- 8193 Horizon Dr
- 7045 Sproul Ln
- 2527 Elite Terrace
