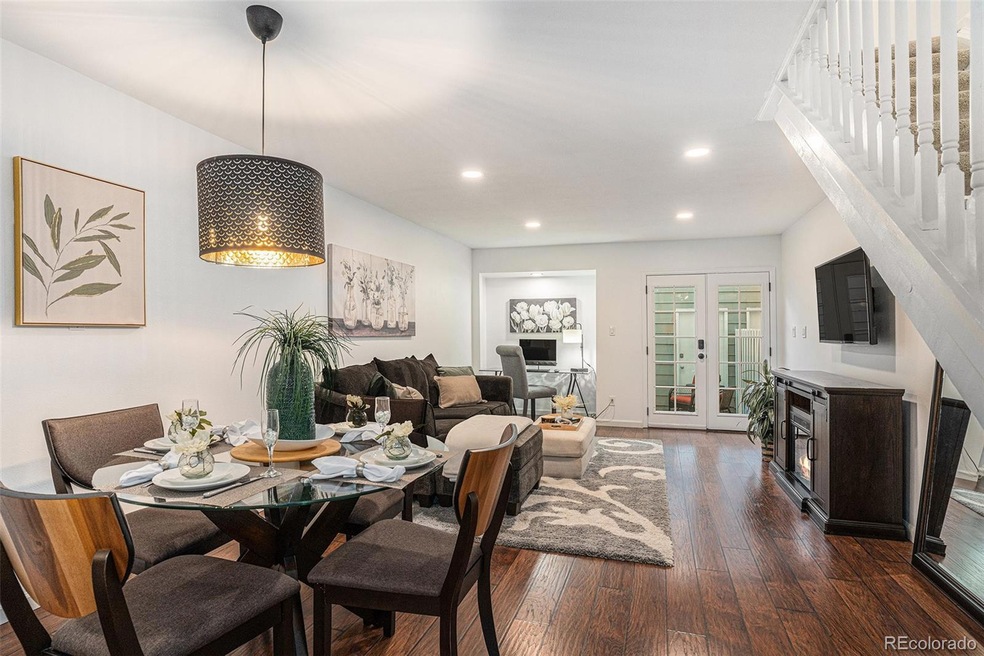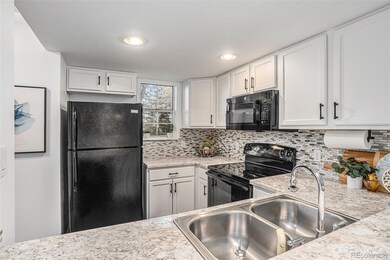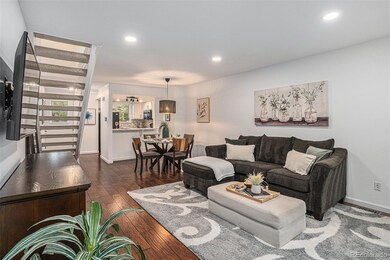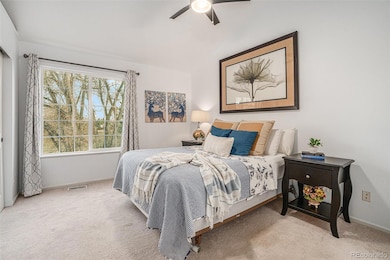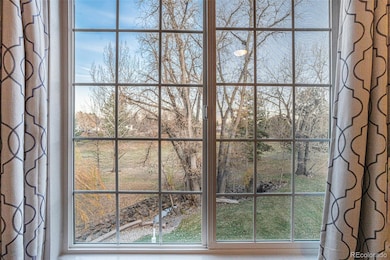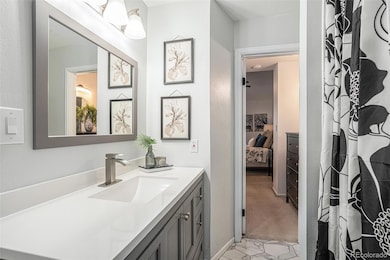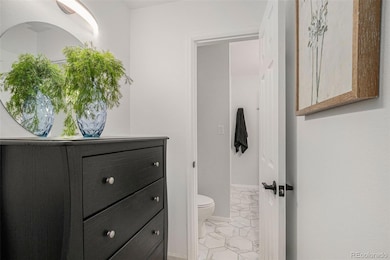7210 Devinney Ct Unit C Arvada, CO 80005
Ralston Valley NeighborhoodEstimated payment $2,451/month
Highlights
- Primary Bedroom Suite
- Open Floorplan
- Great Room
- Van Arsdale Elementary School Rated A-
- Vaulted Ceiling
- 2-minute walk to Moon Gulch Park
About This Home
Amazing park facing location! Step into this bright and inviting 2-story condo where thoughtful updates and a fantastic location come together. The main floor features a spacious great room, kitchen, and dining area, plus a convenient office nook—ideal for working from home or staying organized. The cook's kitchen features creamy white cabinets. Laminate flooring is stunning and practical, and runs throughout the main level. Enjoy the view of Moon Gulch Park from the front porch, while the private patio with new fencing is a perfect spot for relaxing or entertaining and stays shaded during summer evenings. The patio connects directly to your detached 1-car garage for easy access. Upstairs, enjoy the newly remodeled full bath, two bedrooms with vaulted ceilings, and a handy laundry closet. New upstairs windows fill the space with natural light, while fresh paint throughout plus an updated bathroom make this home turnkey. No pop-corn ceilings here as that was taken care of already as well. No expense was spared on the new HVAC system, including central A/C, to ensure move-in-ready comfort. Right outside your front door is Moon Gulch Park, visible from all the front windows—bringing open green space and peaceful views to your everyday living. The nearby Ralston Creek Trail invites morning jogs, leisurely walks, or bike rides with scenic foothill views. For even more recreation, the Apex Center and skate park are just down the street. When it’s time to head out, Olde Town Arvada offers local shops, vibrant dining and community events only minutes away. Everyday errands are easy with shopping and restaurants close by, yet you’ll always look forward to coming home to this peaceful retreat. With its modern updates, functional layout and unbeatable setting, this condo offers not just a place to live—but a lifestyle to love. Welcome HOME!!
Listing Agent
Keller Williams DTC Brokerage Email: Colorado-Contracts@empowerhome.com,720-615-7905 Listed on: 11/12/2025

Townhouse Details
Home Type
- Townhome
Est. Annual Taxes
- $1,875
Year Built
- Built in 1984 | Remodeled
Lot Details
- Two or More Common Walls
- East Facing Home
- Partially Fenced Property
- Landscaped
- Front Yard Sprinklers
HOA Fees
- $450 Monthly HOA Fees
Parking
- 1 Car Garage
- Parking Storage or Cabinetry
- Smart Garage Door
- Exterior Access Door
Home Design
- Entry on the 1st floor
- Frame Construction
- Composition Roof
- Wood Siding
Interior Spaces
- 1,008 Sq Ft Home
- 2-Story Property
- Open Floorplan
- Vaulted Ceiling
- Ceiling Fan
- Double Pane Windows
- Window Treatments
- Great Room
- Dining Room
- Crawl Space
- Attic Fan
Kitchen
- Self-Cleaning Oven
- Range
- Microwave
- Dishwasher
- Disposal
Flooring
- Carpet
- Laminate
- Tile
Bedrooms and Bathrooms
- 2 Bedrooms
- Primary Bedroom Suite
- En-Suite Bathroom
- 1 Full Bathroom
Laundry
- Laundry closet
- Dryer
- Washer
Home Security
- Smart Locks
- Smart Thermostat
- Water Leak Detection System
Schools
- Van Arsdale Elementary School
- Oberon Middle School
- Ralston Valley High School
Utilities
- Forced Air Heating and Cooling System
- Heating System Uses Natural Gas
- 110 Volts
- Natural Gas Connected
- Gas Water Heater
- High Speed Internet
- Cable TV Available
Additional Features
- Smoke Free Home
- Patio
- Ground Level
Listing and Financial Details
- Exclusions: Seller's Personal Property and All Staging Items.
- Assessor Parcel Number 177272
Community Details
Overview
- Association fees include reserves, insurance, ground maintenance, maintenance structure, recycling, sewer, snow removal, trash, water
- 5 Units
- Deer Creek Village Association, Phone Number (303) 482-2213
- Deer Creek Village Condos Subdivision
- Community Parking
- Property is near a preserve or public land
Recreation
- Park
- Trails
Pet Policy
- Dogs and Cats Allowed
Security
- Carbon Monoxide Detectors
- Fire and Smoke Detector
Map
Home Values in the Area
Average Home Value in this Area
Tax History
| Year | Tax Paid | Tax Assessment Tax Assessment Total Assessment is a certain percentage of the fair market value that is determined by local assessors to be the total taxable value of land and additions on the property. | Land | Improvement |
|---|---|---|---|---|
| 2024 | $1,877 | $19,352 | $6,030 | $13,322 |
| 2023 | $1,877 | $19,352 | $6,030 | $13,322 |
| 2022 | $1,777 | $18,145 | $4,170 | $13,975 |
| 2021 | $1,806 | $18,668 | $4,290 | $14,378 |
| 2020 | $1,644 | $17,039 | $4,290 | $12,749 |
| 2019 | $1,622 | $17,039 | $4,290 | $12,749 |
| 2018 | $1,415 | $14,448 | $3,600 | $10,848 |
| 2017 | $1,295 | $14,448 | $3,600 | $10,848 |
| 2016 | $1,135 | $11,924 | $2,866 | $9,058 |
| 2015 | $970 | $11,924 | $2,866 | $9,058 |
| 2014 | $970 | $9,584 | $2,229 | $7,355 |
Property History
| Date | Event | Price | List to Sale | Price per Sq Ft |
|---|---|---|---|---|
| 11/12/2025 11/12/25 | For Sale | $350,000 | -- | $347 / Sq Ft |
Purchase History
| Date | Type | Sale Price | Title Company |
|---|---|---|---|
| Warranty Deed | $290,000 | Land Title Guarantee | |
| Special Warranty Deed | $178,500 | Stewart Title Company | |
| Trustee Deed | -- | None Available | |
| Warranty Deed | $141,000 | Land Title | |
| Warranty Deed | $92,500 | -- | |
| Warranty Deed | $79,000 | -- |
Mortgage History
| Date | Status | Loan Amount | Loan Type |
|---|---|---|---|
| Open | $250,000 | New Conventional | |
| Previous Owner | $136,981 | FHA | |
| Previous Owner | $90,152 | FHA | |
| Previous Owner | $69,000 | No Value Available |
Source: REcolorado®
MLS Number: 1528770
APN: 29-314-08-055
- 13970 W 72nd Place Unit C
- 7391 Coors Dr
- 13920 W 74th Place
- 13400 W 73rd Ave
- 13304 W 70th Place
- 14050 W 68th Ave
- 7512 Braun St
- 6762 Beech Dr
- 13111 W 74th Dr Unit 59
- 7800 Indiana St
- 12940 W 75th Ave
- 12871 W 74th Dr
- 15314 W 69th Ave
- 15324 W 69th Ave
- 15334 W 69th Ave
- 15344 W 69th Ave
- 13023 W 75th Place
- 12883 W 75th Place
- 15082 W 69th Place
- 6537 Coors St
- 6684 Zang Ct
- 6283 Yank Ct
- 15476 W 64th Loop
- 14982 W 82nd Place
- 15091 W 82nd Place
- 7010 Simms St
- 11535 W 70th Place
- 8384 Holman St Unit A
- 6068 Vivian Ct
- 6400-6454 Simms St
- 12155 W 58th Place
- 6898 Newman St
- 6097 Quail Ct
- 6224 Secrest St
- 10810 W 63rd Ave
- 6388 Nelson Ct
- 5705 Simms St
- 9119 Flora St
- 14583 W 91st Dr
- 6397 Brooks Dr
