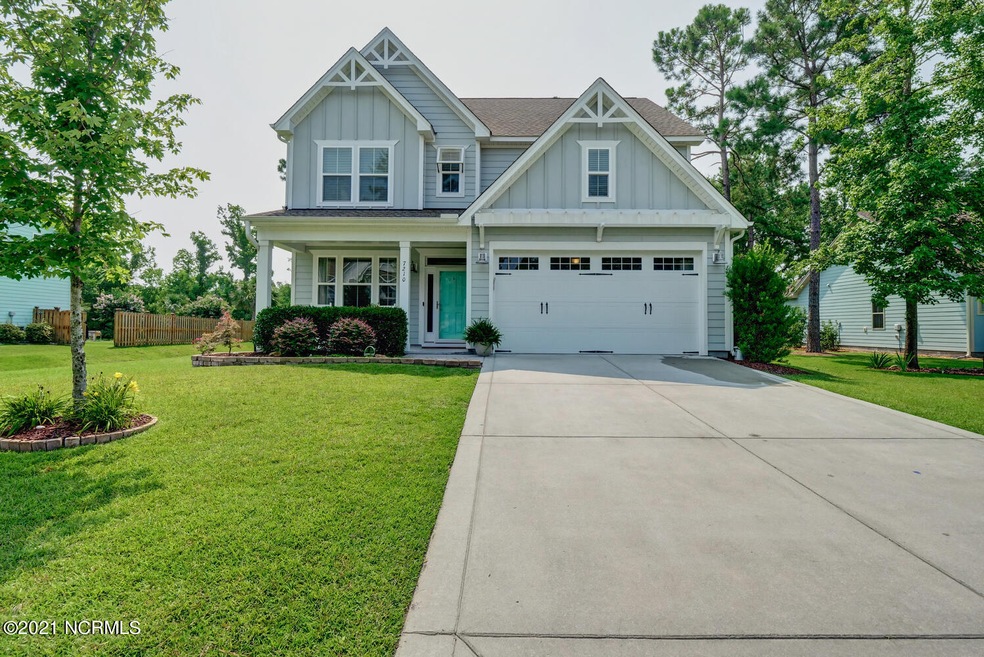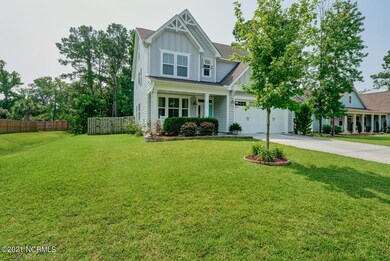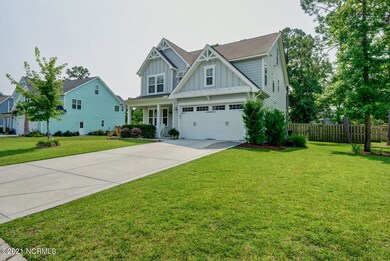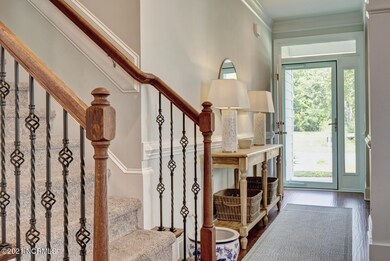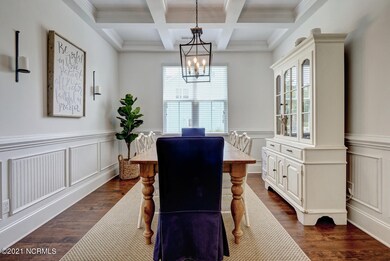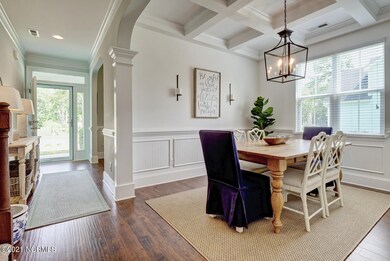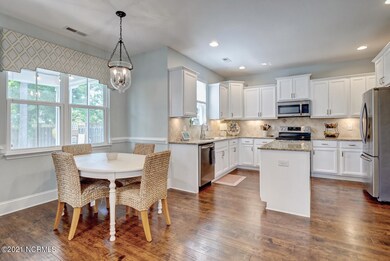
7210 Gregory Thorpe Ln Wilmington, NC 28411
Highlights
- Attic
- 1 Fireplace
- Enclosed patio or porch
- Ogden Elementary School Rated A-
- Home Office
- Formal Dining Room
About This Home
As of August 2021Charming 4BR/2.5BA home in private community off very popular Middle Sound Loop. Location boasts top schools, public trails to Paige's Creek, marinas, shopping, and close by bike trails to Wrightsville Beach and Mayfaire. The Nelson built by McKee Homes is a two story home with 3rd story option available (currently a walk up unfinished 500+ sqft attic) which is perfect for a home theater or guest room. Downstairs offers an open concept from Livingroom to Kitchen with island and breakfast nook, mudroom and powder room. Elegant formal dining room and formal office. 4 large bedrooms upstairs with a full size laundry room. Oversized Master suite with trey ceiling, walk-in closet, dual vanities, garden tub and separate tiled shower. Screened porch, well irrigation and fully fenced in backyard on a very generous sized lot. Mortgage company will not require flood insurance. Hurry as this one won't last!
Last Agent to Sell the Property
Berkshire Hathaway HomeServices Carolina Premier Properties License #288975 Listed on: 07/23/2021

Last Buyer's Agent
Aimee Freeman
Keller Williams Innovate-Wilmington
Home Details
Home Type
- Single Family
Est. Annual Taxes
- $1,986
Year Built
- Built in 2016
Lot Details
- 0.36 Acre Lot
- Lot Dimensions are 85x171x101x163
- Property fronts a private road
- Wood Fence
- Irrigation
- Property is zoned R-20
HOA Fees
- $65 Monthly HOA Fees
Home Design
- Slab Foundation
- Wood Frame Construction
- Architectural Shingle Roof
- Stick Built Home
Interior Spaces
- 2,355 Sq Ft Home
- 2-Story Property
- Ceiling height of 9 feet or more
- Ceiling Fan
- 1 Fireplace
- Blinds
- Living Room
- Formal Dining Room
- Home Office
- Fire and Smoke Detector
- Laundry Room
Kitchen
- Electric Cooktop
- Built-In Microwave
- Dishwasher
- Disposal
Flooring
- Carpet
- Tile
- Vinyl Plank
Bedrooms and Bathrooms
- 4 Bedrooms
- Walk-In Closet
- Walk-in Shower
Attic
- Attic Floors
- Permanent Attic Stairs
Parking
- 2 Car Attached Garage
- Driveway
Outdoor Features
- Enclosed patio or porch
Utilities
- Central Air
- Heat Pump System
- Propane
- Well
- Electric Water Heater
- Water Softener
- Fuel Tank
Listing and Financial Details
- Assessor Parcel Number R04500007040000
Community Details
Overview
- Winds Harbor Subdivision
- Maintained Community
Security
- Resident Manager or Management On Site
Ownership History
Purchase Details
Home Financials for this Owner
Home Financials are based on the most recent Mortgage that was taken out on this home.Purchase Details
Home Financials for this Owner
Home Financials are based on the most recent Mortgage that was taken out on this home.Similar Homes in Wilmington, NC
Home Values in the Area
Average Home Value in this Area
Purchase History
| Date | Type | Sale Price | Title Company |
|---|---|---|---|
| Warranty Deed | $500,000 | None Available | |
| Warranty Deed | $347,000 | None Available |
Mortgage History
| Date | Status | Loan Amount | Loan Type |
|---|---|---|---|
| Open | $344,930 | New Conventional | |
| Previous Owner | $328,000 | New Conventional | |
| Previous Owner | $10,000 | Credit Line Revolving | |
| Previous Owner | $329,174 | New Conventional |
Property History
| Date | Event | Price | Change | Sq Ft Price |
|---|---|---|---|---|
| 08/30/2021 08/30/21 | Sold | $494,000 | +1.0% | $210 / Sq Ft |
| 07/25/2021 07/25/21 | Pending | -- | -- | -- |
| 07/23/2021 07/23/21 | For Sale | $489,000 | +41.1% | $208 / Sq Ft |
| 09/30/2016 09/30/16 | Sold | $346,499 | +8.3% | $147 / Sq Ft |
| 08/26/2016 08/26/16 | Pending | -- | -- | -- |
| 10/23/2015 10/23/15 | For Sale | $319,900 | -- | $136 / Sq Ft |
Tax History Compared to Growth
Tax History
| Year | Tax Paid | Tax Assessment Tax Assessment Total Assessment is a certain percentage of the fair market value that is determined by local assessors to be the total taxable value of land and additions on the property. | Land | Improvement |
|---|---|---|---|---|
| 2023 | $2,014 | $375,800 | $115,200 | $260,600 |
| 2022 | $2,029 | $375,800 | $115,200 | $260,600 |
| 2021 | $2,066 | $375,800 | $115,200 | $260,600 |
| 2020 | $1,987 | $314,100 | $104,300 | $209,800 |
| 2019 | $1,987 | $380,700 | $104,300 | $276,400 |
| 2018 | $1,987 | $380,700 | $104,300 | $276,400 |
| 2017 | $2,465 | $380,700 | $104,300 | $276,400 |
| 2016 | $438 | $63,200 | $63,200 | $0 |
Agents Affiliated with this Home
-
Michael Rheel

Seller's Agent in 2021
Michael Rheel
Berkshire Hathaway HomeServices Carolina Premier Properties
(910) 619-0926
5 in this area
141 Total Sales
-
A
Buyer's Agent in 2021
Aimee Freeman
Keller Williams Innovate-Wilmington
-
J
Seller's Agent in 2016
Jason Gruner
Coldwell Banker Sea Coast Advantage
-
A
Buyer's Agent in 2016
A Non Member
A Non Member
Map
Source: Hive MLS
MLS Number: 100282571
APN: R04500-007-040-000
- 1901 Hess St
- 1913 Hess St
- 1956 Deep Creek Run
- 1911 Middle Sound Loop Rd
- 1823 Register Ln
- 1835 Middle Sound Loop Rd
- 2032 Middle Sound Loop Rd
- 1527 Middle Sound Loop Rd
- 1806 Bailey Ave
- 1620 Field View Rd
- 2038 Trinity Ave
- 4123 Glen Arbor Dr
- 153 Treasure Island Way
- 939 Baldwin Park Dr
- 1037 Anchors Bend Way
- 935 Baldwin Park Dr
- 1025 Anchors Bend Way
- 206 N Hills Dr
- 292 Whisper Park Dr
- 836 Anchors Bend Way Unit 1
