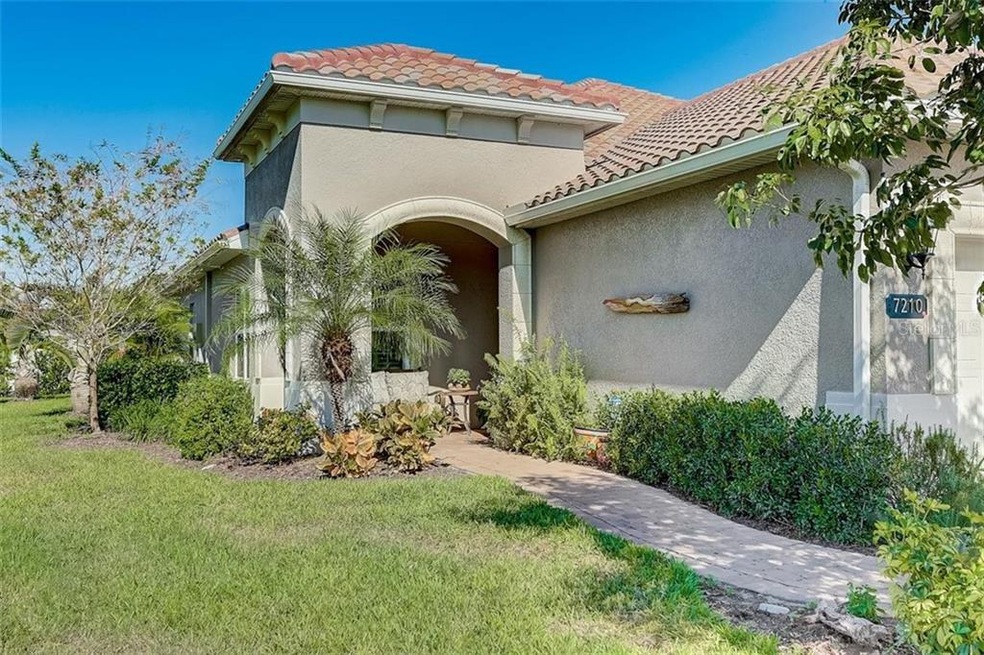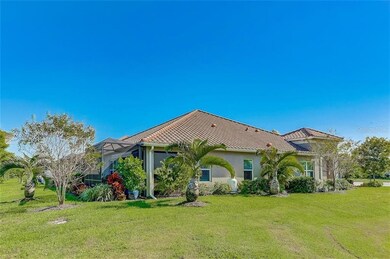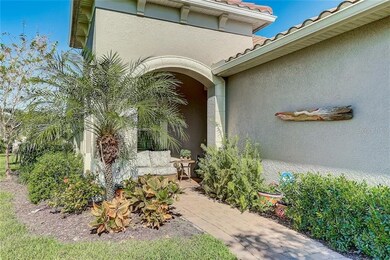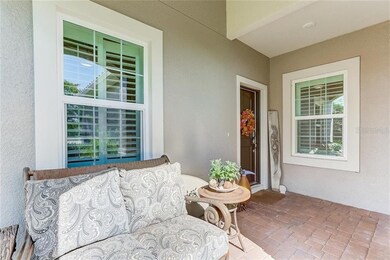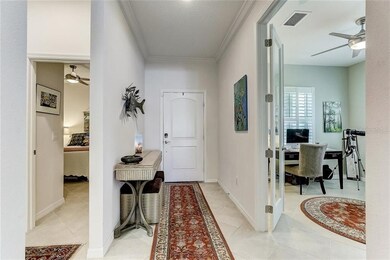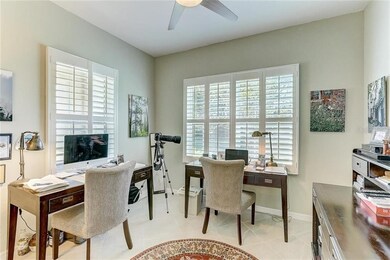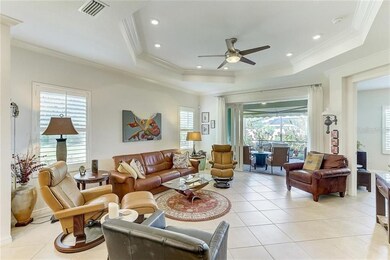
7210 Playa Bella Dr Bradenton, FL 34209
Estimated Value: $533,759 - $712,000
Highlights
- Fitness Center
- Gated Community
- Open Floorplan
- Senior Community
- View of Trees or Woods
- Contemporary Architecture
About This Home
As of February 2021This West Bradenton Villa is simply stunning! This lovely 2 Bedroom 2 Bath + Study residence has been richly appointed with $78,000 of upgraded amenities and offers probably one of the nicest, if not the nicest, lot in Mirabella. Privacy is all yours on this special premium cul-de-sac property with no neighbors in view to your South or West. This home has been awarded as being Leed Certified with a Platinum Rating as an energy efficient green home. Enjoy living in this 55+ pet friendly community that offers a pickle ball court, community heated pool and spa, new dog park, clubhouse, exercise room and bbq area. Interior amenities include foyer entry, tray ceiling, recessed canister lighting, hurricane windows thru-out, glass French study doors, crown molding, wood cabinetry, quartz countertops, pots-n-pan drawer, lazy susan corner cabinet, pendant lighting, upgraded Energy efficient Stainless Steel appliances, upgraded hardware and fixtures, indoor laundry room, interior insulation in walls and ceiling, tile thru-out on the diagonal, gas range, double pantry, plantation shutters, security system, under cabinet LED lighting, Master Suite shower with upgraded cabinetry, guest bathroom with tub + so much more! Exterior amenities feature a 50 gallon propane tank, water softener located in the garage servicing the entire house, attic stairs, gutters, extended larger patio with terra cotta pavers, lush tropical landscaping, patio awning and shade, high efficiency A/C located in the attic allowing extra interior storage space, garage sink and a custom built patio bar, refrigerator and television. The location is central to all your shopping, dining and medical needs and only 5 miles to arrive at Bradenton's famous white sandy beaches!
Home Details
Home Type
- Single Family
Est. Annual Taxes
- $4,275
Year Built
- Built in 2017
Lot Details
- 4,822 Sq Ft Lot
- Cul-De-Sac
- Street terminates at a dead end
- South Facing Home
- Vinyl Fence
- Corner Lot
- Landscaped with Trees
- Property is zoned R1
HOA Fees
- $293 Monthly HOA Fees
Parking
- 2 Car Attached Garage
- Ground Level Parking
- Garage Door Opener
- Driveway
- Secured Garage or Parking
Home Design
- Contemporary Architecture
- Villa
- Slab Foundation
- Tile Roof
- Block Exterior
- Stucco
Interior Spaces
- 1,525 Sq Ft Home
- Open Floorplan
- Bar Fridge
- Crown Molding
- Tray Ceiling
- High Ceiling
- Ceiling Fan
- Insulated Windows
- Shutters
- Sliding Doors
- Great Room
- L-Shaped Dining Room
- Den
- Ceramic Tile Flooring
- Views of Woods
Kitchen
- Eat-In Kitchen
- Range
- Microwave
- Ice Maker
- Dishwasher
- Solid Surface Countertops
- Solid Wood Cabinet
- Disposal
Bedrooms and Bathrooms
- 2 Bedrooms
- Primary Bedroom on Main
- 2 Full Bathrooms
- Low Flow Plumbing Fixtures
Laundry
- Laundry Room
- Dryer
- Washer
Home Security
- Security Gate
- Hurricane or Storm Shutters
- Hurricane Insurance Deduction Qualified
- Fire Resistant Exterior
- Fire and Smoke Detector
Accessible Home Design
- Central Living Area
- Accessible Hallway
Eco-Friendly Details
- Energy-Efficient Appliances
- Energy-Efficient Windows
- Energy-Efficient HVAC
- Energy-Efficient Roof
- Energy-Efficient Thermostat
- Smoke Free Home
- Ventilation
- HVAC UV or Electric Filtration
- Reclaimed Water Irrigation System
Outdoor Features
- Covered patio or porch
- Rain Gutters
Location
- Property is near public transit
- City Lot
Utilities
- Central Air
- Heat Pump System
- Thermostat
- Underground Utilities
- Propane
- Water Softener
- Phone Available
- Cable TV Available
Listing and Financial Details
- Tax Lot 29
- Assessor Parcel Number 3899901509
Community Details
Overview
- Senior Community
- Lighthouse Property Management Association, Phone Number (941) 460-5560
- Daniela
- Association Approval Required
Recreation
- Fitness Center
- Community Pool
Security
- Gated Community
Ownership History
Purchase Details
Home Financials for this Owner
Home Financials are based on the most recent Mortgage that was taken out on this home.Purchase Details
Similar Homes in Bradenton, FL
Home Values in the Area
Average Home Value in this Area
Purchase History
| Date | Buyer | Sale Price | Title Company |
|---|---|---|---|
| Perry Richard T | $427,000 | Attorney | |
| Whytal Robert B | $445,100 | Barnes Walker Title Inc |
Property History
| Date | Event | Price | Change | Sq Ft Price |
|---|---|---|---|---|
| 02/02/2021 02/02/21 | Sold | $427,000 | -1.8% | $280 / Sq Ft |
| 12/02/2020 12/02/20 | Pending | -- | -- | -- |
| 11/27/2020 11/27/20 | For Sale | $434,900 | -- | $285 / Sq Ft |
Tax History Compared to Growth
Tax History
| Year | Tax Paid | Tax Assessment Tax Assessment Total Assessment is a certain percentage of the fair market value that is determined by local assessors to be the total taxable value of land and additions on the property. | Land | Improvement |
|---|---|---|---|---|
| 2024 | $6,997 | $420,324 | -- | -- |
| 2023 | $6,917 | $408,082 | $0 | $0 |
| 2022 | $6,760 | $396,196 | $100,000 | $296,196 |
| 2021 | $4,219 | $264,943 | $0 | $0 |
| 2020 | $4,351 | $261,285 | $0 | $0 |
| 2019 | $4,275 | $255,411 | $0 | $0 |
| 2018 | $4,228 | $250,649 | $0 | $0 |
| 2017 | $440 | $34,650 | $0 | $0 |
| 2016 | $296 | $15,000 | $0 | $0 |
| 2015 | -- | $8,142 | $0 | $0 |
Agents Affiliated with this Home
-
Sherry Flathman

Seller's Agent in 2021
Sherry Flathman
WAGNER REALTY
(941) 592-3433
66 in this area
190 Total Sales
-
Jeffrey Gobuty

Buyer's Agent in 2021
Jeffrey Gobuty
SATO REAL ESTATE INC.
(941) 914-6914
24 in this area
36 Total Sales
Map
Source: Stellar MLS
MLS Number: A4484633
APN: 38999-0150-9
- 7114 11th Ave W
- 7115 11th Ave W
- 7108 Playa Bella Dr
- 7304 11th Ave W Unit 321
- 7208 13th Ave W
- 1203 Calle Grand St
- 7301 12th Ave W
- 7207 13th Ave W
- 7303 9th Ave W Unit 7303
- 6912 10th Ave W
- 6902 11th Ave W Unit 412
- 6812 11th Ave W
- 6913 8th Ave W
- 6809 9th Ave W
- 7315 8th Ave W
- 7404 13th Avenue Dr W
- 6810 9th Ave W Unit 5906
- 7402 8th Ave W Unit 5816
- 909 68th St W Unit 5702
- 6902 8th Ave W Unit 6009
- 7210 Playa Bella Dr
- 7208 Playa Bella Dr
- 7206 Playa Bella Dr
- 7204 Playa Bella Dr
- 7207 11th Ave W
- 7114 Playa Bella Dr
- 1119 Village Green Pkwy
- 7201 11th Ave W
- 1205 Village Green Pkwy
- 7215 11th Ave W
- 1101 Village Green Pkwy
- 1209 Village Green Pkwy
- 7110 Playa Bella Dr
- 1215 Village Green Pkwy
- 7111 11th Ave W
- 7106 Playa Bella Dr
- 7212 13th Ave W
- 7212 13th Ave W
- 7208 13th Ave W
- 7206 11th Ave W
