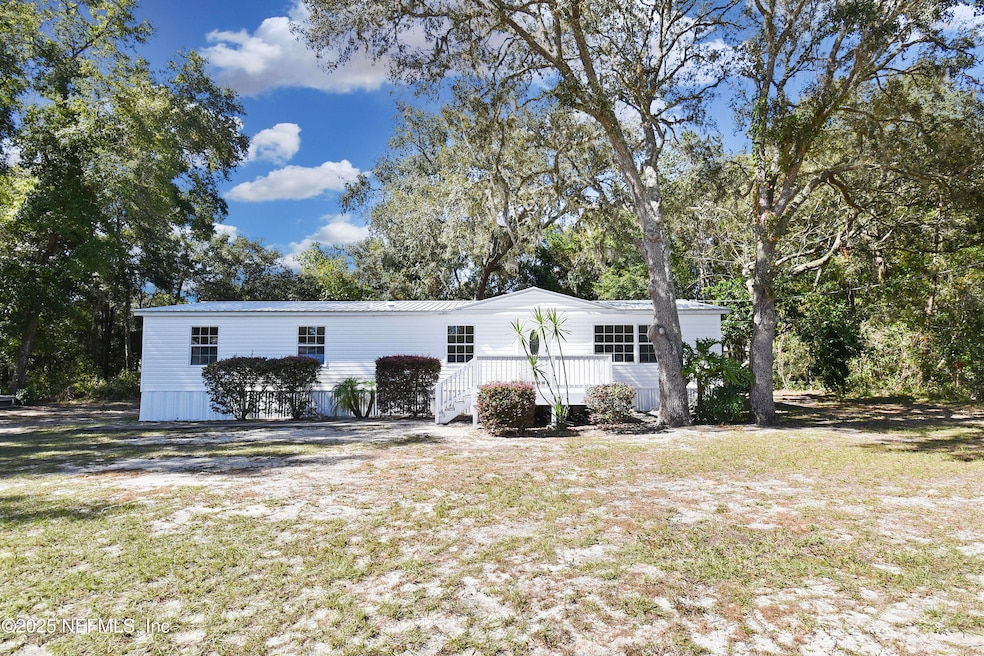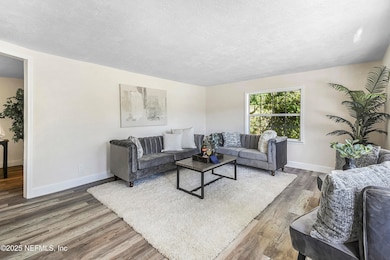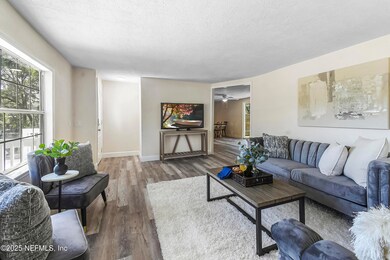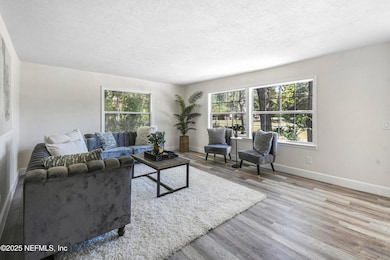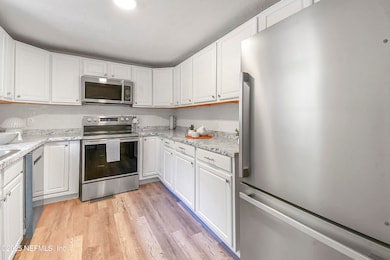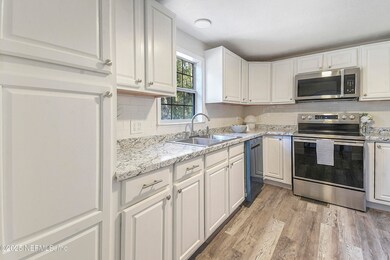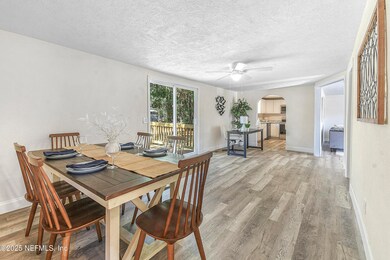
7210 Purdue St Keystone Heights, FL 32656
Highlights
- Deck
- Central Heating and Cooling System
- 1-Story Property
- No HOA
- Double Wide
About This Home
As of May 2025Nicely updated and located on a paved road, this 3 bed/2 bath Keystone Heights home could be your rural oasis! New metal roof, HVAC system, updated appliances, freshly painted & more! Entering into the home through the front door, you will find a beautiful spacious living area, which leads into the kitchen and second bonus living space. The primary bedroom features a private bathroom with a large tile shower. The second and third bedrooms share a bathroom with shower-tub combo. Out the back sliding glass door you will find a spacious yard and new deck. You won't want to miss this one!NOT eligible for FHA due to home being moved.
Last Agent to Sell the Property
MOMENTUM REALTY License #3596600 Listed on: 05/29/2025

Property Details
Home Type
- Mobile/Manufactured
Est. Annual Taxes
- $623
Year Built
- Built in 1980
Parking
- Off-Street Parking
Home Design
- Metal Roof
Interior Spaces
- 1,440 Sq Ft Home
- 1-Story Property
- Washer and Electric Dryer Hookup
Kitchen
- Electric Oven
- Microwave
- Dishwasher
Bedrooms and Bathrooms
- 3 Bedrooms
- 2 Full Bathrooms
- Shower Only
Utilities
- Central Heating and Cooling System
- Well
- Electric Water Heater
- Septic Tank
Additional Features
- Deck
- 0.35 Acre Lot
- Double Wide
Community Details
- No Home Owners Association
- Highridge Estates Subdivision
Listing and Financial Details
- Assessor Parcel Number 20082300258800000
Similar Homes in Keystone Heights, FL
Home Values in the Area
Average Home Value in this Area
Property History
| Date | Event | Price | Change | Sq Ft Price |
|---|---|---|---|---|
| 05/30/2025 05/30/25 | Sold | $165,000 | +0.6% | $115 / Sq Ft |
| 04/09/2025 04/09/25 | Price Changed | $164,000 | -3.0% | $114 / Sq Ft |
| 03/07/2025 03/07/25 | Price Changed | $169,000 | -2.9% | $117 / Sq Ft |
| 02/06/2025 02/06/25 | Price Changed | $174,000 | -2.8% | $121 / Sq Ft |
| 01/24/2025 01/24/25 | For Sale | $179,000 | -- | $124 / Sq Ft |
Tax History Compared to Growth
Agents Affiliated with this Home
-
Hanna Pennington
H
Seller's Agent in 2025
Hanna Pennington
MOMENTUM REALTY
(304) 421-5696
89 Total Sales
-
Tonya Rice

Buyer's Agent in 2025
Tonya Rice
PALM III REALTY AND PROPERTY M
(904) 608-1540
101 Total Sales
Map
Source: realMLS (Northeast Florida Multiple Listing Service)
MLS Number: 2066637
- 6392 Amherst Ave
- 6414 Bowdoin Ave
- 7210 Skidmore St
- 6361 Antioch Ave
- 6353 Antioch Ave
- 6312 Bowdoin Ave
- 7142 Knox St
- 6509 Baylor Ave
- 6504 Baylor Ave
- 7186 Wesleyan Dr
- 6358 Reed Dr
- 7157 Wesleyan Rd
- 6759 Linwood Dr
- 6312 Drake Ave
- 6283 Bowdoin Ave
- 6333 Tulsa Dr
- 6294 Alliance Ave
- 6291 Drake Ave
- 6314 Wofford Dr
- 6313 Wofford Dr
