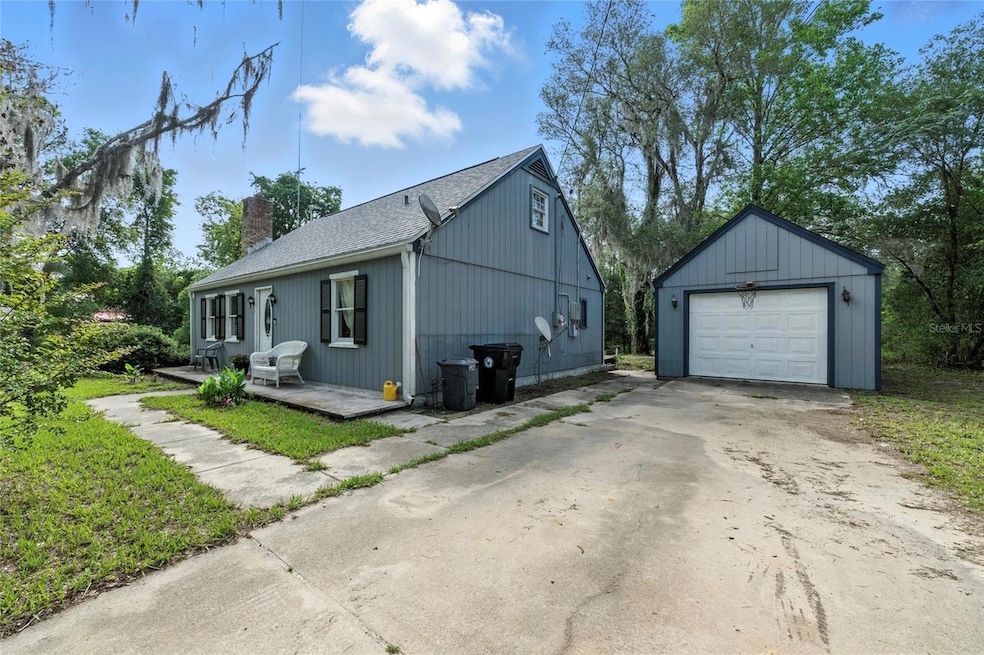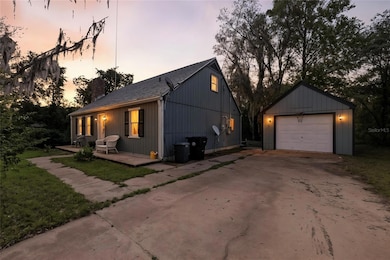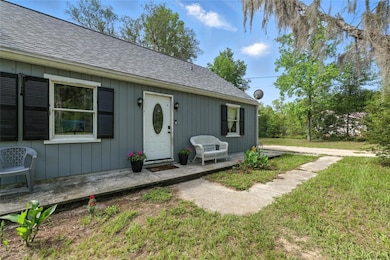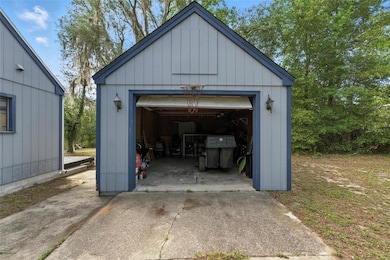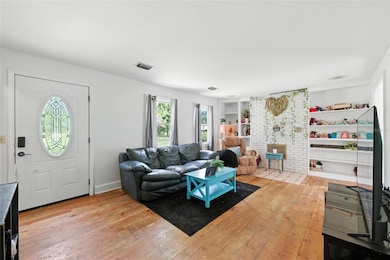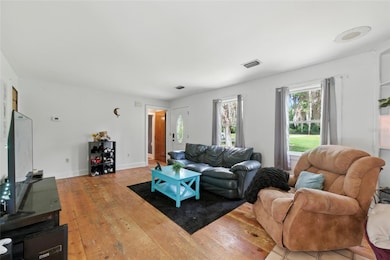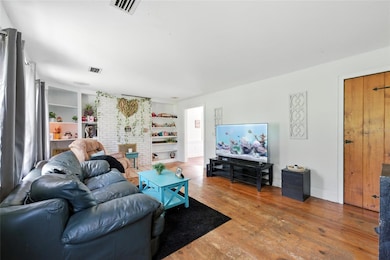
5693 Payette Ave Keystone Heights, FL 32656
Estimated payment $1,383/month
Highlights
- Hot Property
- Living Room with Fireplace
- No HOA
- View of Trees or Woods
- Wood Flooring
- Rear Porch
About This Home
Welcome to this charming two-story home located in the peaceful countryside of Keystone Heights, Florida. Situated on a generous 1+ acre mostly cleared lot, this property offers plenty of space to create your ideal rural retreat. The home itself, along with a detached garage, holds endless potential—perfect for buyers looking to update, expand, or personalize their space. One of the most attractive features of this property is its unbeatable location. While it offers the serenity and privacy of true country living, it's just minutes from local shopping, dining, and everyday conveniences. Camp Blanding is also close by, providing both recreational opportunities and access for the military community. With quick connections to major highways, commuting or traveling to surrounding areas is easy—yet you're far enough removed to fully enjoy a quiet, laid-back lifestyle. Whether you're seeking a peaceful escape, a first home with character, or a property ready for your personal touch.
Property Details
Home Type
- Modular Prefabricated Home
Est. Annual Taxes
- $1,995
Year Built
- Built in 1985
Lot Details
- 1.1 Acre Lot
- Dirt Road
- Northeast Facing Home
Parking
- 1 Car Garage
Home Design
- Slab Foundation
- Frame Construction
- Shingle Roof
Interior Spaces
- 1,404 Sq Ft Home
- 2-Story Property
- Living Room with Fireplace
- Wood Flooring
- Views of Woods
- Range
Bedrooms and Bathrooms
- 2 Bedrooms
Laundry
- Laundry in unit
- Washer and Electric Dryer Hookup
Outdoor Features
- Patio
- Rear Porch
Utilities
- Central Heating and Cooling System
- Well
- Electric Water Heater
- Septic Tank
- Private Sewer
Community Details
- No Home Owners Association
- Big Tree Lakes Sec C Subdivision
Listing and Financial Details
- Legal Lot and Block 20 / 3
- Assessor Parcel Number 12-08-23-001437-860-67
Map
Home Values in the Area
Average Home Value in this Area
Tax History
| Year | Tax Paid | Tax Assessment Tax Assessment Total Assessment is a certain percentage of the fair market value that is determined by local assessors to be the total taxable value of land and additions on the property. | Land | Improvement |
|---|---|---|---|---|
| 2024 | $1,917 | $148,681 | -- | -- |
| 2023 | $1,917 | $144,351 | $0 | $0 |
| 2022 | $1,743 | $140,147 | $9,000 | $131,147 |
| 2021 | $1,847 | $104,098 | $8,000 | $96,098 |
| 2020 | $1,764 | $101,043 | $8,000 | $93,043 |
| 2019 | $1,693 | $95,318 | $7,000 | $88,318 |
| 2018 | $1,476 | $86,965 | $0 | $0 |
| 2017 | $1,443 | $83,183 | $0 | $0 |
| 2016 | $1,414 | $79,366 | $0 | $0 |
| 2015 | $1,401 | $75,334 | $0 | $0 |
| 2014 | $1,368 | $73,890 | $0 | $0 |
Property History
| Date | Event | Price | Change | Sq Ft Price |
|---|---|---|---|---|
| 07/23/2025 07/23/25 | Price Changed | $220,000 | -2.2% | $157 / Sq Ft |
| 06/26/2025 06/26/25 | For Sale | $225,000 | +275.0% | $160 / Sq Ft |
| 12/17/2023 12/17/23 | Off Market | $60,000 | -- | -- |
| 05/21/2020 05/21/20 | Sold | $60,000 | -22.0% | $43 / Sq Ft |
| 05/12/2020 05/12/20 | Pending | -- | -- | -- |
| 03/05/2020 03/05/20 | For Sale | $76,900 | -- | $55 / Sq Ft |
Purchase History
| Date | Type | Sale Price | Title Company |
|---|---|---|---|
| Warranty Deed | $130,000 | First American Title Ins Co | |
| Warranty Deed | $60,000 | None Available | |
| Warranty Deed | -- | None Available | |
| Warranty Deed | $138,500 | -- |
Mortgage History
| Date | Status | Loan Amount | Loan Type |
|---|---|---|---|
| Open | $83,000 | New Conventional | |
| Previous Owner | $110,800 | Purchase Money Mortgage | |
| Closed | $27,700 | No Value Available |
About the Listing Agent

Julio understands the struggles and challenges that all people face on a daily basis, and he believes that buying or selling a home should NOT be one of them. His main focus is to understand the needs and ultimate goals of each client he serves and to build positive, professional relationships and long-term friendships with each person.
Julio’s passion for helping people comes from the 20+ years he spent in the military that allowed him to master these skills; he is also an accredited
Julio's Other Listings
Source: Stellar MLS
MLS Number: OM704468
APN: 12-08-23-001437-860-67
- 5299 County Road 352
- 5671 Chugah St
- 5685 Cibola St
- 7395/7397 Hoosier Ave
- 7397 Hoosier Ave
- 7395 Hoosier Ave
- 5669 Hiawatha St
- 5337 County Road 352
- 5346 County Road 352
- 7436 Caribbean Cir
- 5727 Chippewa Ave
- 5731 Chippewa Ave
- 6907 Gatorbone Rd
- 5674 Caribbean Cir
- 5673 Caribbean Cir
- 5677 Caribbean Cir
- 7444 Antietam Ave
- 5767 Bryce St
- 5829 Bryce St
- 5790 Bryce St
- 5640 Silver Sands Cir
- 6612 Camelot Ct
- 932 SE 40th Place
- 6140 315 County Rd
- 4164 SE 2nd Ave
- 456 SE 43rd St
- 25422 Pine St
- 822 Dawn Ave
- 308 Milton Ave
- 143 Hartford St
- 147 Hartford St
- 205 Lakeview Ct
- 116 Earl Ave
- 2916 Guava Ct
- 132 Park Rd
- 19255 NW 51st Ave
- 5090 NW 192nd St
- 4941 Alfalfa St
- 1422 NE 216th St
- 2837 Anchor Rd
