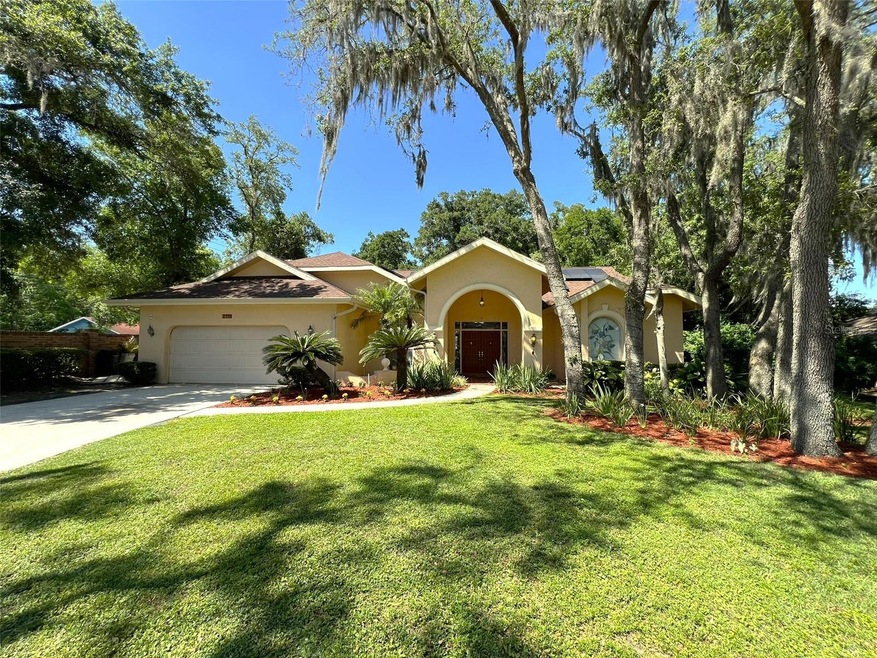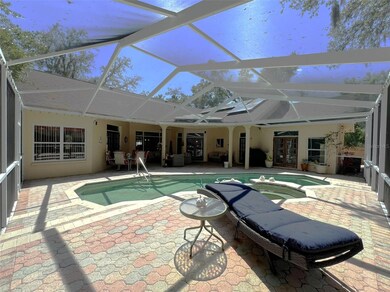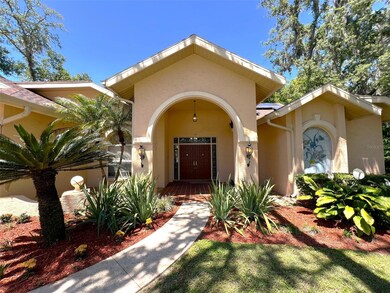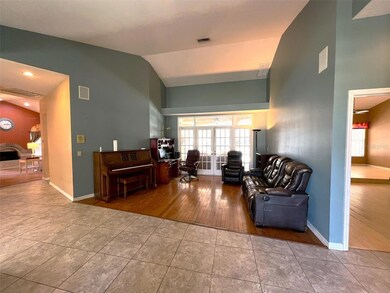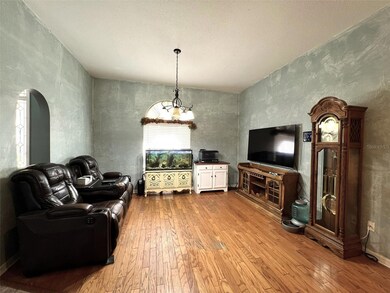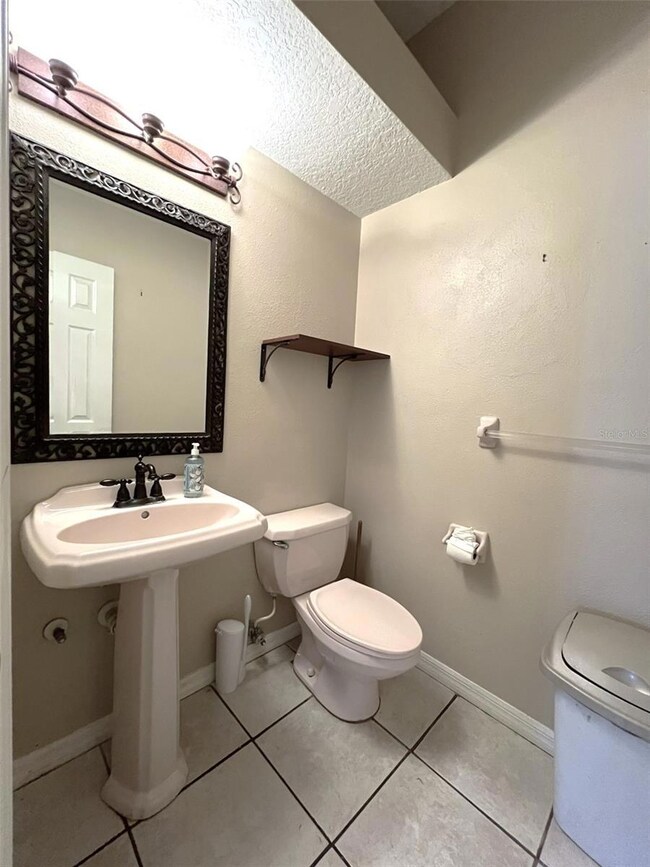
7210 River Forest Ln Temple Terrace, FL 33617
Highlights
- Screened Pool
- Family Room with Fireplace
- Wood Flooring
- King High School Rated A-
- Vaulted Ceiling
- Separate Formal Living Room
About This Home
As of June 2024Opportunity to live in River Forest Reserve - an attractive Temple Terrace neighborhood of 21 homes. This custom home has 4 roomy bedrooms & 2 1/2 baths - a POOL HOME located on 1/3 acre cul de sac lot & is powered by SOLAR - kitchen is well designed including stainless steel appliances, copper sink, granite countertops, 42" cabinets with EZ close drawers, double ovens, lighted pantry closet as well as wet bar with wine cooler & more cabinets - principal bedroom is a roomy 14x18 with additional seating area 10x12 - bath is 12' in length & has walk in closet, tub & separate shower, two sinks & enclosed toilet - open living and dining rooms - family room includes fireplace & is open to the eat-in kitchen - party-sized pool & spa surrounded by 32 x 32 screening - lproperty is fully fenced - this home is designed for entertaining. Be sure to spend some time in the back yard oasis. Additional features: French doors (no sliders) with transoms overtop allowing lots of light; 15' plus vaulted ceilings, washer & dryer remain in utility room. All dimensions are approximate. A/C 2017, 2014; ROOF 2020; SOLAR 2021. City of Temple Terrace is convenient to USF, Moffitt Cancer Center, Advent Hospital & many medical & professional facilities. New buyer is offered a 3 month social membership at the Temple Terrace Golf & Country Club.
Last Agent to Sell the Property
COLDWELL BANKER REALTY Brokerage Phone: 813-977-3500 License #160986 Listed on: 04/17/2024

Home Details
Home Type
- Single Family
Est. Annual Taxes
- $10,075
Year Built
- Built in 1989
Lot Details
- 0.38 Acre Lot
- Lot Dimensions are 100x166
- East Facing Home
- Masonry wall
- Wood Fence
- Landscaped
- Irrigation
- Property is zoned R-9
HOA Fees
- $29 Monthly HOA Fees
Parking
- 2 Car Attached Garage
- Garage Door Opener
- Driveway
Home Design
- Block Foundation
- Shingle Roof
- Block Exterior
- Stucco
Interior Spaces
- 2,733 Sq Ft Home
- 1-Story Property
- Wet Bar
- Vaulted Ceiling
- Ceiling Fan
- French Doors
- Family Room with Fireplace
- Separate Formal Living Room
- Formal Dining Room
- Inside Utility
Kitchen
- Built-In Oven
- Range with Range Hood
- Microwave
- Dishwasher
- Stone Countertops
- Disposal
Flooring
- Wood
- Ceramic Tile
Bedrooms and Bathrooms
- 4 Bedrooms
- Split Bedroom Floorplan
- Walk-In Closet
Laundry
- Laundry Room
- Dryer
- Washer
Pool
- Screened Pool
- Heated In Ground Pool
- Heated Spa
- In Ground Spa
- Gunite Pool
- Fence Around Pool
- Auto Pool Cleaner
Utilities
- Central Heating and Cooling System
- Cable TV Available
Additional Features
- Solar Heating System
- Screened Patio
Community Details
- Deanna Boss Association, Phone Number (813) 373-0027
- River Forest Reserve Subdivision
Listing and Financial Details
- Visit Down Payment Resource Website
- Legal Lot and Block 6 / 2
- Assessor Parcel Number T-12-28-19-1IE-000002-00006.0
Ownership History
Purchase Details
Home Financials for this Owner
Home Financials are based on the most recent Mortgage that was taken out on this home.Purchase Details
Home Financials for this Owner
Home Financials are based on the most recent Mortgage that was taken out on this home.Purchase Details
Home Financials for this Owner
Home Financials are based on the most recent Mortgage that was taken out on this home.Similar Homes in the area
Home Values in the Area
Average Home Value in this Area
Purchase History
| Date | Type | Sale Price | Title Company |
|---|---|---|---|
| Warranty Deed | $600,000 | Sunbelt Title Agency | |
| Warranty Deed | $385,000 | First American Title Ins Co | |
| Deed | $215,000 | -- |
Mortgage History
| Date | Status | Loan Amount | Loan Type |
|---|---|---|---|
| Open | $540,000 | New Conventional | |
| Previous Owner | $58,231 | VA | |
| Previous Owner | $393,277 | VA | |
| Previous Owner | $248,000 | New Conventional | |
| Previous Owner | $45,000 | Credit Line Revolving | |
| Previous Owner | $213,000 | New Conventional | |
| Previous Owner | $50,000 | Credit Line Revolving | |
| Previous Owner | $200,000 | No Value Available |
Property History
| Date | Event | Price | Change | Sq Ft Price |
|---|---|---|---|---|
| 06/05/2024 06/05/24 | Sold | $600,000 | -4.8% | $220 / Sq Ft |
| 04/30/2024 04/30/24 | Pending | -- | -- | -- |
| 04/17/2024 04/17/24 | For Sale | $630,000 | +63.6% | $231 / Sq Ft |
| 08/17/2018 08/17/18 | Off Market | $385,000 | -- | -- |
| 07/24/2017 07/24/17 | Sold | $385,000 | -1.3% | $141 / Sq Ft |
| 06/09/2017 06/09/17 | Pending | -- | -- | -- |
| 05/25/2017 05/25/17 | For Sale | $389,900 | -- | $143 / Sq Ft |
Tax History Compared to Growth
Tax History
| Year | Tax Paid | Tax Assessment Tax Assessment Total Assessment is a certain percentage of the fair market value that is determined by local assessors to be the total taxable value of land and additions on the property. | Land | Improvement |
|---|---|---|---|---|
| 2024 | $9,467 | $548,159 | $141,930 | $406,229 |
| 2023 | $10,075 | $576,279 | $134,045 | $442,234 |
| 2022 | $8,247 | $503,687 | $110,390 | $393,297 |
| 2021 | $7,193 | $368,825 | $78,850 | $289,975 |
| 2020 | $6,887 | $352,234 | $78,850 | $273,384 |
| 2019 | $6,306 | $318,193 | $56,772 | $261,421 |
| 2018 | $6,233 | $309,629 | $0 | $0 |
| 2017 | $4,049 | $281,803 | $0 | $0 |
| 2016 | $4,064 | $232,372 | $0 | $0 |
| 2015 | $4,060 | $230,757 | $0 | $0 |
| 2014 | $3,931 | $228,926 | $0 | $0 |
| 2013 | -- | $225,543 | $0 | $0 |
Agents Affiliated with this Home
-
Gloria Kares

Seller's Agent in 2024
Gloria Kares
COLDWELL BANKER REALTY
(813) 245-3424
47 in this area
58 Total Sales
-
Kamal Abdel Suarez

Buyer's Agent in 2024
Kamal Abdel Suarez
REALTY ONE GROUP ADVANTAGE
(813) 331-9444
1 in this area
85 Total Sales
-

Seller's Agent in 2017
Joseph Kozlar
REDFIN CORPORATION
(813) 865-0700
1 in this area
64 Total Sales
-
Mike Polachek

Buyer's Agent in 2017
Mike Polachek
KELLER WILLIAMS ON THE WATER
(941) 524-0241
147 Total Sales
Map
Source: Stellar MLS
MLS Number: T3518974
APN: T-12-28-19-1IE-000002-00006.0
- 11507 Orilla Del Rio Place
- 6712 Jennifer Dr
- 6623 Baybrooks Cir
- 6703 Peachtree Dr
- 6924 Greenhill Place
- 6805 Monet Cir
- 6919 Greenhill Place
- 6710 Sandscape Ln
- 7810 Terrace Oaks Ct
- 11524 Meredyth St Unit 296
- 12904 Sanctuary Cove Dr Unit 301
- 11405 Michelle Way Unit 461
- 13025 Sanctuary Cove Dr Unit 301
- 11549 Lamplighter Ln
- 8608 Poinsettia Dr
- 11513 Lampligther Ln
- 11535 Donna Dr
- 11522 Donna Dr Unit 216
- 8614 Hibiscus Dr
- 11417 Meredyth St
