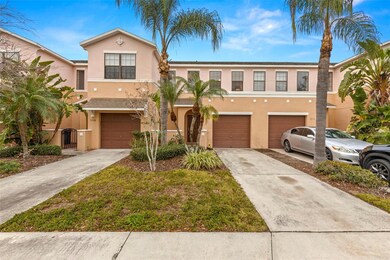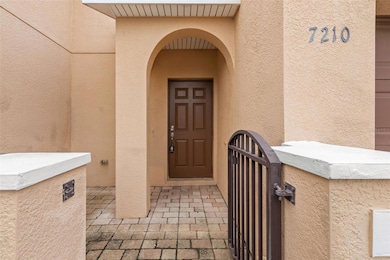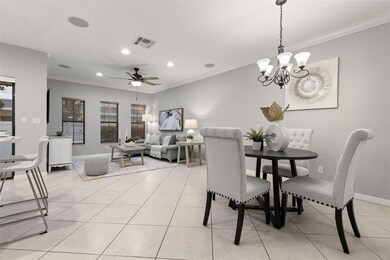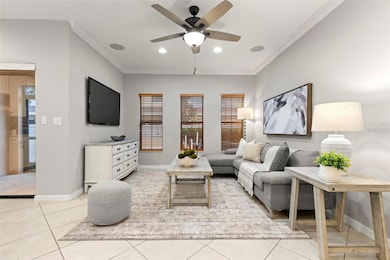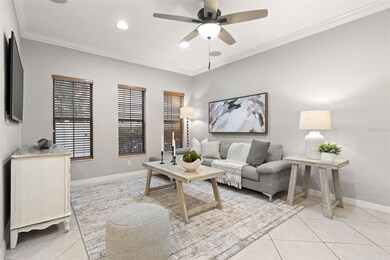
7210 Sterling Point Ct Gibsonton, FL 33534
Highlights
- Gated Community
- Contemporary Architecture
- Great Room
- Open Floorplan
- High Ceiling
- Solid Surface Countertops
About This Home
As of April 2024Gorgeous move in ready 2 story townhouse built in 2006 located in a Gated Community/Tuscany Bay! This stunning townhome features 2 spacious bedrooms on the 2nd floor and 2.5 baths. Half bath first floor. Each bedroom includes an ensuite bath and large walk-in closet with closet organizer in each bedroom. You will love the light, bright and open floor plan~ The many upgrades include tile throughout the 1st floor, 42" Cabinetry, Large Center Island with Breakfast Bar, Stainless Appliances, Tile Backsplash, Closet Pantry, updated light fixtures/recessed lighting, surround sound speakers, water heater new in 2020, Crown Molding, Ceiling Fans in both Bedrooms/Great Room Area/Lanai, Fresh Brand New Carpet & fresh interior paint. The ceilings are 9 feet and add volume to the spaces. Entryway offers a grand and very inviting feel with 19 ft ceilings! The generous sized laundry room includes a full size washer and dryer, storage cabinet and shelf and is conveniently located on the 2nd level. The living space extends out the slider door to the private covered and screened lanai. There is also a front porch area with pavers. Oversized 1 Car Garage too~ LOW HOA Fees $261 per month. Conveniently located near I75, US HWY 301, HWY 41 and I4. Enjoy the Community Pool near the entrance of the Community! Ask about the $5000 Grant that can be used towards down payment, closing costs or to buy down the interest rate. Flyer available with the details!
Last Agent to Sell the Property
KELLER WILLIAMS SOUTH TAMPA Brokerage Phone: 813-875-3700 License #620295 Listed on: 01/19/2024

Co-Listed By
KELLER WILLIAMS SOUTH TAMPA Brokerage Phone: 813-875-3700 License #3371066
Townhouse Details
Home Type
- Townhome
Est. Annual Taxes
- $3,551
Year Built
- Built in 2006
Lot Details
- 1,716 Sq Ft Lot
- South Facing Home
- Mature Landscaping
- Landscaped with Trees
HOA Fees
- $261 Monthly HOA Fees
Parking
- 1 Car Attached Garage
- Driveway
Home Design
- Contemporary Architecture
- Florida Architecture
- Slab Foundation
- Wood Frame Construction
- Shingle Roof
- Stucco
Interior Spaces
- 1,291 Sq Ft Home
- 2-Story Property
- Open Floorplan
- Crown Molding
- High Ceiling
- Ceiling Fan
- Blinds
- Great Room
- Combination Dining and Living Room
- Inside Utility
- Home Security System
Kitchen
- Eat-In Kitchen
- Range
- Microwave
- Dishwasher
- Solid Surface Countertops
- Disposal
Flooring
- Carpet
- Tile
Bedrooms and Bathrooms
- 2 Bedrooms
- Primary Bedroom Upstairs
- Split Bedroom Floorplan
- Walk-In Closet
Laundry
- Laundry Room
- Laundry on upper level
- Dryer
- Washer
Outdoor Features
- Covered patio or porch
Schools
- Corr Elementary School
- Eisenhower Middle School
- East Bay High School
Utilities
- Central Heating and Cooling System
- Thermostat
- Electric Water Heater
- Cable TV Available
Listing and Financial Details
- Visit Down Payment Resource Website
- Legal Lot and Block 000040 / 000018
- Assessor Parcel Number U-11-31-19-84Z-000018-00004.0
Community Details
Overview
- Association fees include cable TV, pool, internet, maintenance structure, sewer, trash, water
- Wise Management Association, Phone Number (813) 968-5665
- Tuscany Bay Condos
- Tuscany Bay Subdivision
- The community has rules related to deed restrictions
Recreation
- Community Pool
Pet Policy
- Pets up to 50 lbs
- 3 Pets Allowed
- Dogs and Cats Allowed
- Breed Restrictions
Security
- Gated Community
- Fire and Smoke Detector
Ownership History
Purchase Details
Home Financials for this Owner
Home Financials are based on the most recent Mortgage that was taken out on this home.Purchase Details
Purchase Details
Home Financials for this Owner
Home Financials are based on the most recent Mortgage that was taken out on this home.Purchase Details
Home Financials for this Owner
Home Financials are based on the most recent Mortgage that was taken out on this home.Similar Homes in Gibsonton, FL
Home Values in the Area
Average Home Value in this Area
Purchase History
| Date | Type | Sale Price | Title Company |
|---|---|---|---|
| Warranty Deed | $250,000 | Celebration Title Group | |
| Quit Claim Deed | -- | Attorney | |
| Warranty Deed | $140,000 | Sun Title Ins Agency Inc | |
| Corporate Deed | $157,500 | B D R Title Corporation |
Mortgage History
| Date | Status | Loan Amount | Loan Type |
|---|---|---|---|
| Open | $265,320 | VA | |
| Closed | $255,375 | VA | |
| Previous Owner | $105,000 | New Conventional | |
| Previous Owner | $149,625 | Unknown |
Property History
| Date | Event | Price | Change | Sq Ft Price |
|---|---|---|---|---|
| 04/15/2024 04/15/24 | Sold | $250,000 | 0.0% | $194 / Sq Ft |
| 03/06/2024 03/06/24 | Pending | -- | -- | -- |
| 02/25/2024 02/25/24 | For Sale | $250,000 | 0.0% | $194 / Sq Ft |
| 01/24/2024 01/24/24 | Pending | -- | -- | -- |
| 01/19/2024 01/19/24 | For Sale | $250,000 | +78.6% | $194 / Sq Ft |
| 03/16/2018 03/16/18 | Sold | $140,000 | 0.0% | $108 / Sq Ft |
| 02/19/2018 02/19/18 | Pending | -- | -- | -- |
| 02/15/2018 02/15/18 | For Sale | $140,000 | -- | $108 / Sq Ft |
Tax History Compared to Growth
Tax History
| Year | Tax Paid | Tax Assessment Tax Assessment Total Assessment is a certain percentage of the fair market value that is determined by local assessors to be the total taxable value of land and additions on the property. | Land | Improvement |
|---|---|---|---|---|
| 2024 | $3,760 | $196,480 | $19,620 | $176,860 |
| 2023 | $3,551 | $197,572 | $19,731 | $177,841 |
| 2022 | $3,180 | $172,271 | $17,200 | $155,071 |
| 2021 | $2,827 | $126,878 | $12,666 | $114,212 |
| 2020 | $2,608 | $117,311 | $11,710 | $105,601 |
| 2019 | $2,546 | $115,757 | $11,555 | $104,202 |
| 2018 | $2,173 | $119,873 | $0 | $0 |
| 2017 | $1,839 | $79,426 | $0 | $0 |
| 2016 | $1,776 | $66,627 | $0 | $0 |
| 2015 | $1,594 | $60,570 | $0 | $0 |
| 2014 | $796 | $44,891 | $0 | $0 |
| 2013 | -- | $44,228 | $0 | $0 |
Agents Affiliated with this Home
-
Jonae Peck

Seller's Agent in 2024
Jonae Peck
KELLER WILLIAMS SOUTH TAMPA
(813) 404-1536
1 in this area
185 Total Sales
-
Carey Simpson Jr.

Seller Co-Listing Agent in 2024
Carey Simpson Jr.
KELLER WILLIAMS SOUTH TAMPA
(727) 600-7583
1 in this area
107 Total Sales
-
Ashley Gajdosz

Buyer's Agent in 2024
Ashley Gajdosz
KELLER WILLIAMS TAMPA PROP.
(813) 300-7002
2 in this area
210 Total Sales
-
Grant Gajdosz

Buyer Co-Listing Agent in 2024
Grant Gajdosz
KELLER WILLIAMS TAMPA PROP.
(813) 264-7754
2 in this area
209 Total Sales
-
Joseph Rodriguez

Seller's Agent in 2018
Joseph Rodriguez
DALTON WADE INC
(813) 240-4748
24 Total Sales
-
Michelle Theodores

Buyer's Agent in 2018
Michelle Theodores
CENTURY 21 BEGGINS ENTERPRISES
(813) 400-4949
11 Total Sales
Map
Source: Stellar MLS
MLS Number: T3497860
APN: U-11-31-19-84Z-000018-00004.0
- 13157 Kings Crossing Dr
- 12511 Lake Vista Dr
- 6710 Lake Camden Way
- 6709 Lake Rochester Ln
- 12811 Kings Crossing Dr
- 12805 Kings Crossing Dr
- 13004 Waterbourne Dr
- 6931 Surrey Hill Place
- 6913 Park Strand Dr
- 6919 Surrey Hill Place
- 12813 Kings Lake Dr
- 7413 Surrey Wood Ln
- 12802 Lake Vista Dr
- 6038 Jensen View Ave
- 6058 Jensen View Ave
- 6046 Jensen View Ave
- 6042 Jensen View Ave
- 6034 Jensen View Ave
- 6026 Jensen View Ave
- 5357 Wolf Creek Dr


