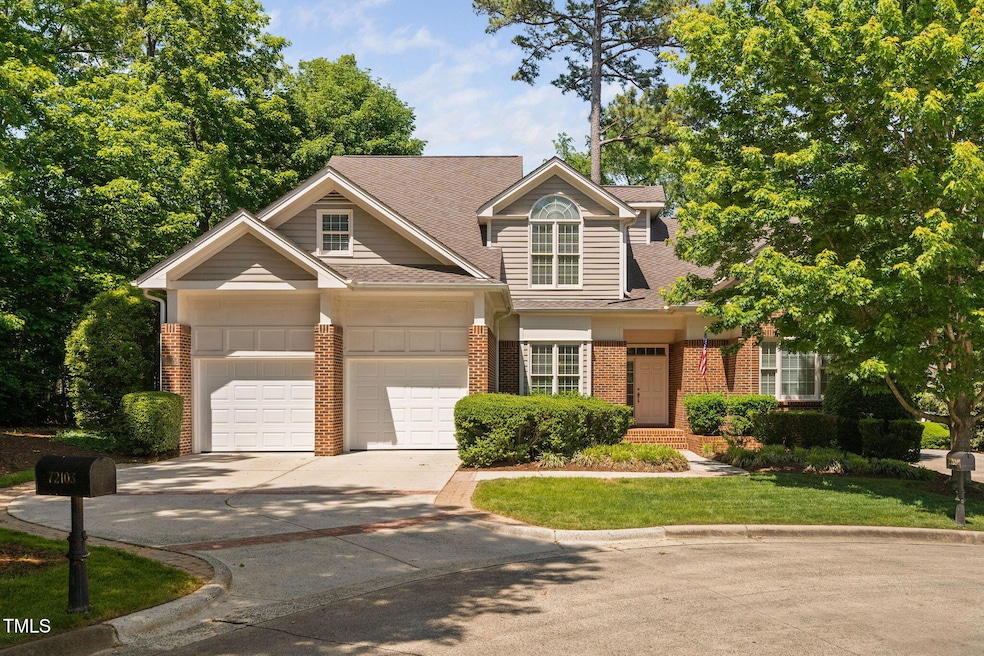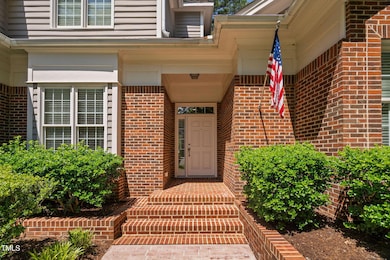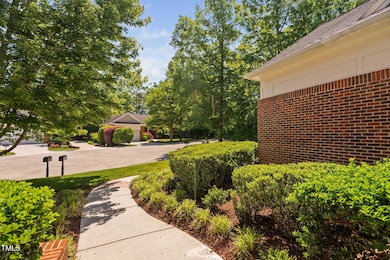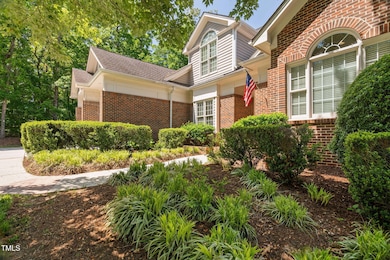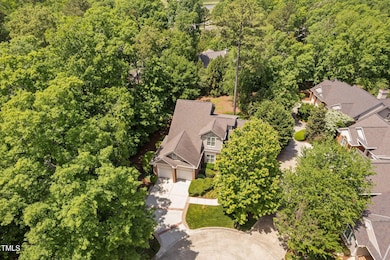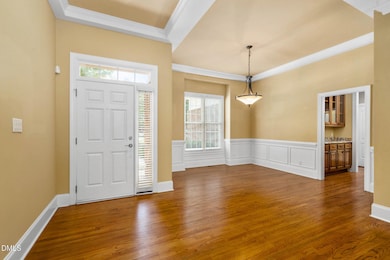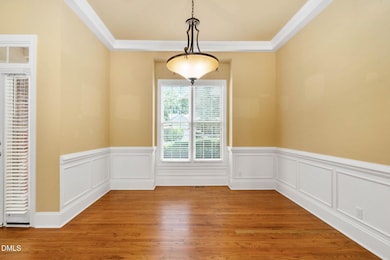72103 Moseley Chapel Hill, NC 27517
Governors Club NeighborhoodEstimated payment $4,902/month
Highlights
- Golf Course Community
- Fitness Center
- Clubhouse
- North Chatham Elementary School Rated A-
- Gated with Attendant
- Traditional Architecture
About This Home
Welcome to gated community of Governors Club, where elegance and everyday comfort come together in this beautiful brick home! Nestled on a private lot, this 3-bedroom home has a first-floor primary suite and also features a second-floor office, a spacious bonus room, plus 2 bedrooms and 2 more baths offering plenty of flexibility for work, play, or guests. You'll love the gorgeous all-wood floors throughout the first level, soaring ceilings that create an open, airy feel, and thoughtful finishes around every corner. Step out from either the kitchen or the primary bedroom onto a large back deck—perfect for morning coffee or simply enjoying the peaceful surroundings. Walking distance to the fitness center, pool and tennis. With lawn maintenance included, you'll have more time to take advantage of everything this sought-after community has to offer. Join the club to enjoy the 27-hole Jack Nicklaus Signature course. Close to UNC, Duke and RTP
Home Details
Home Type
- Single Family
Est. Annual Taxes
- $4,932
Year Built
- Built in 2006
Lot Details
- 8,799 Sq Ft Lot
- Property fronts a private road
- Cul-De-Sac
- Level Lot
- Irrigation Equipment
- Many Trees
- Private Yard
- Back Yard
HOA Fees
Parking
- 2 Car Attached Garage
- Front Facing Garage
Home Design
- Traditional Architecture
- Brick Veneer
- Block Foundation
- Architectural Shingle Roof
Interior Spaces
- 3,427 Sq Ft Home
- 2-Story Property
- High Ceiling
- Gas Log Fireplace
- Awning
- Family Room with Fireplace
- Combination Dining and Living Room
- Breakfast Room
- Home Office
- Bonus Room
Kitchen
- Eat-In Kitchen
- Built-In Oven
- Down Draft Cooktop
- Microwave
- Dishwasher
- Stainless Steel Appliances
- Kitchen Island
- Granite Countertops
- Disposal
Flooring
- Wood
- Carpet
- Tile
Bedrooms and Bathrooms
- 3 Bedrooms | 1 Primary Bedroom on Main
- Dual Closets
- Walk-In Closet
- Soaking Tub
Laundry
- Laundry Room
- Laundry on main level
- Washer and Dryer
Outdoor Features
- Rain Gutters
Schools
- N Chatham Elementary School
- Margaret B Pollard Middle School
- Seaforth High School
Utilities
- Dehumidifier
- Central Heating and Cooling System
- Heating System Uses Natural Gas
Listing and Financial Details
- Assessor Parcel Number 0067409
Community Details
Overview
- Association fees include ground maintenance
- Tryon Court Maintenance Association, Phone Number (919) 942-0500
- Governors Club Association
- Governors Club Subdivision
- Maintained Community
Recreation
- Golf Course Community
- Tennis Courts
- Outdoor Game Court
- Fitness Center
- Community Pool
Additional Features
- Clubhouse
- Gated with Attendant
Map
Home Values in the Area
Average Home Value in this Area
Tax History
| Year | Tax Paid | Tax Assessment Tax Assessment Total Assessment is a certain percentage of the fair market value that is determined by local assessors to be the total taxable value of land and additions on the property. | Land | Improvement |
|---|---|---|---|---|
| 2025 | $4,933 | $680,281 | $78,130 | $602,151 |
| 2024 | $4,933 | $416,932 | $49,776 | $367,156 |
| 2023 | $3,390 | $416,932 | $49,776 | $367,156 |
| 2022 | $3,265 | $416,932 | $49,776 | $367,156 |
| 2021 | $3,804 | $416,932 | $49,776 | $367,156 |
| 2020 | $3,804 | $472,841 | $88,200 | $384,641 |
| 2019 | $3,804 | $472,841 | $88,200 | $384,641 |
| 2018 | $3,582 | $472,841 | $88,200 | $384,641 |
| 2017 | $3,582 | $472,841 | $88,200 | $384,641 |
| 2016 | $3,825 | $502,115 | $90,000 | $412,115 |
| 2015 | $3,765 | $502,115 | $90,000 | $412,115 |
| 2014 | $3,656 | $502,115 | $90,000 | $412,115 |
| 2013 | -- | $502,115 | $90,000 | $412,115 |
Property History
| Date | Event | Price | List to Sale | Price per Sq Ft |
|---|---|---|---|---|
| 10/06/2025 10/06/25 | Price Changed | $749,000 | -2.1% | $219 / Sq Ft |
| 08/31/2025 08/31/25 | For Sale | $765,000 | -- | $223 / Sq Ft |
Purchase History
| Date | Type | Sale Price | Title Company |
|---|---|---|---|
| Warranty Deed | $485,000 | None Available | |
| Warranty Deed | $405,000 | None Available | |
| Warranty Deed | $570,500 | None Available |
Mortgage History
| Date | Status | Loan Amount | Loan Type |
|---|---|---|---|
| Previous Owner | $153,500 | Stand Alone Second | |
| Previous Owner | $417,000 | Purchase Money Mortgage |
Source: Doorify MLS
MLS Number: 10119030
APN: 67409
- 11468 Club Dr Unit ID1300721P
- 11468 Club Dr Unit ID1300719P
- 11468 Club Dr Unit ID1300720P
- 1045 Philpott Dr
- 1048 Philpott Dr
- 98 Stone Bridge Crossing
- 1414 Whippoorwill Ln
- 1416 Old Lystra Rd Unit 2
- 1416 Old Lystra Rd Unit 3
- 1329 Old Lystra Rd
- 739 Homeplace Dr Unit 739 Homeplace Drive, Apartment #4
- 914 Crestwood Ln
- 235 Parker Rd
- 160 Lystra Hills Ln Unit A
- 160 Lystra Hills Ln
- 550 Lystra Rd
- 245 Plaza Dr Unit E
- 23 S Circle Dr
- 522 Aberdeen Dr
- 102 Mallard Ct
