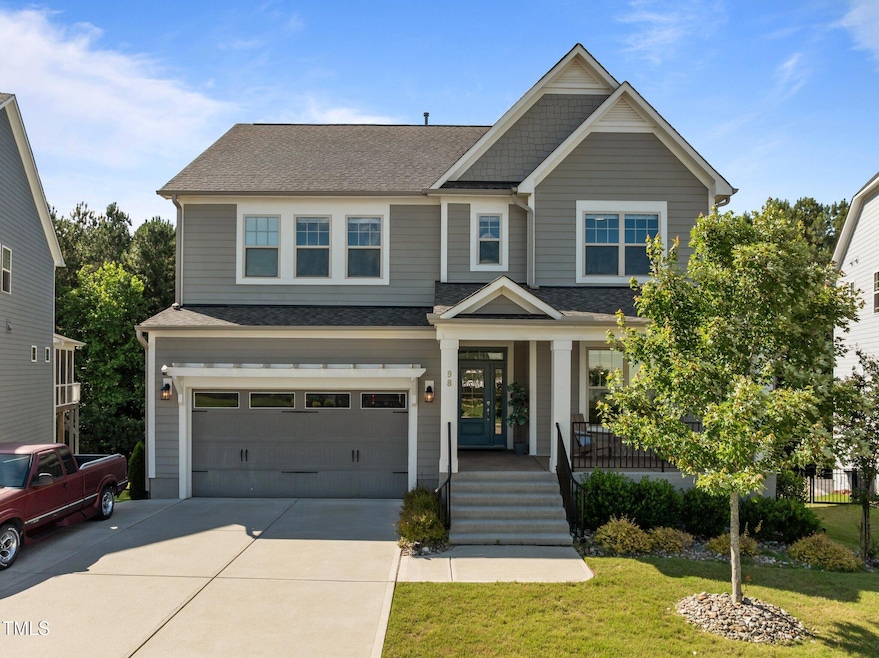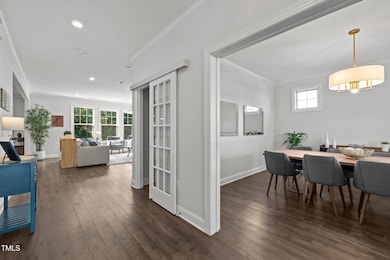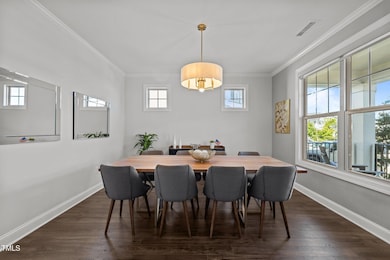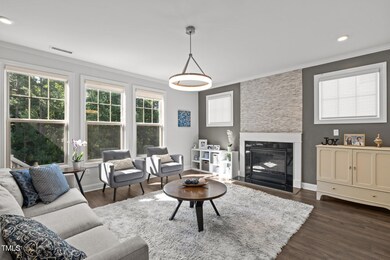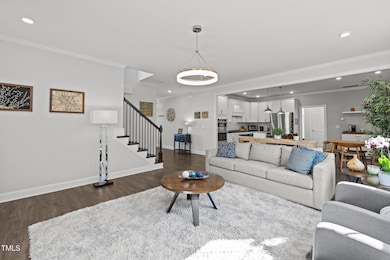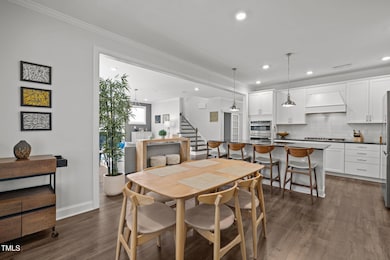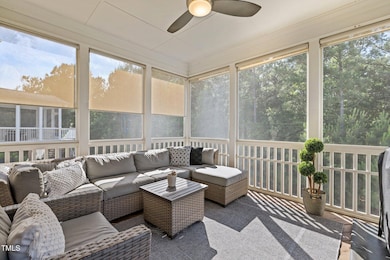98 Stone Bridge Crossing Chapel Hill, NC 27517
5
Beds
4.5
Baths
3,599
Sq Ft
9,409
Sq Ft Lot
Highlights
- Golf Course Community
- Fitness Center
- Gated Community
- North Chatham Elementary School Rated A-
- In Ground Pool
- Open Floorplan
About This Home
Located in a gated community offering resort-style amenities—clubhouse, fitness center, golf, trails, playground, pool, and tennis courts - this bright, open-concept home, designed for comfort and style, features a gourmet kitchen, upgraded primary closet and a finished basement with a private bedroom and bath—perfect for guests or a quiet retreat. Additional perks include epoxy garage flooring, a 240V EV charger, low-maintenance backyard complete with pool. Only minutes from Jordan Lake.
A minimum 12-month lease is required, with the option to extend for 3, 6, 9, or 12+ months after the first year pending satisfactory tenancy.
Home Details
Home Type
- Single Family
Est. Annual Taxes
- $5,034
Year Built
- Built in 2021
Lot Details
- 9,409 Sq Ft Lot
- Landscaped
- Gentle Sloping Lot
- Back Yard Fenced
HOA Fees
- $200 Monthly HOA Fees
Parking
- 2 Car Attached Garage
- Private Driveway
- 2 Open Parking Spaces
Home Design
- Entry on the 1st floor
Interior Spaces
- 1-Story Property
- Open Floorplan
- Crown Molding
- Ceiling Fan
- Living Room with Fireplace
- Home Office
- Bonus Room
- Screened Porch
Kitchen
- Built-In Oven
- Gas Cooktop
- Range Hood
- Microwave
- Dishwasher
- Stainless Steel Appliances
- Smart Appliances
- ENERGY STAR Qualified Appliances
- Granite Countertops
Flooring
- Carpet
- Laminate
- Concrete
- Pavers
- Ceramic Tile
Bedrooms and Bathrooms
- 5 Bedrooms
- Primary bedroom located on second floor
- Walk-In Closet
- Walk-in Shower
Laundry
- Laundry Room
- Laundry on upper level
- Washer and Dryer
Finished Basement
- Interior and Exterior Basement Entry
- Bedroom in Basement
Schools
- N Chatham Elementary School
- Margaret B Pollard Middle School
- Seaforth High School
Utilities
- Forced Air Zoned Heating and Cooling System
- Heating System Uses Natural Gas
- Electric Water Heater
- Community Sewer or Septic
Additional Features
- Smart Irrigation
- In Ground Pool
Listing and Financial Details
- Security Deposit $3,800
- Property Available on 11/17/25
- Tenant pays for all utilities, pool maintenance, air and water filters
- The owner pays for association fees
- 12 Month Lease Term
- $75 Application Fee
Community Details
Overview
- Association fees include ground maintenance
- Cas Association, Phone Number (910) 295-3791
- The Legacy At Jordan Lake Subdivision
- Electric Vehicle Charging Station
- Community Lake
Recreation
- Golf Course Community
- Tennis Courts
- Sport Court
- Community Playground
- Fitness Center
- Community Pool
- Trails
Pet Policy
- Pet Deposit $300
- Dogs and Cats Allowed
Additional Features
- Clubhouse
- Gated Community
Map
Source: Doorify MLS
MLS Number: 10133068
APN: 0094180
Nearby Homes
- 11468 Club Dr Unit ID1300721P
- 11468 Club Dr Unit ID1300720P
- 11468 Club Dr Unit ID1300719P
- 1048 Philpott Dr
- 1045 Philpott Dr
- 1414 Whippoorwill Ln
- 550 Lystra Rd
- 160 Lystra Hills Ln Unit A
- 1416 Old Lystra Rd Unit 3
- 1416 Old Lystra Rd Unit 2
- 160 Lystra Hills Ln
- 1329 Old Lystra Rd
- 739 Homeplace Dr Unit 739 Homeplace Drive, Apartment #4
- 245 Plaza Dr Unit E
- 914 Crestwood Ln
- 235 Parker Rd
- 135 Ballentrae Ct
- 152 Market Chapel Rd
- 152 Market Chapel Rd Unit B1
- 152 Market Chapel Rd Unit A2
