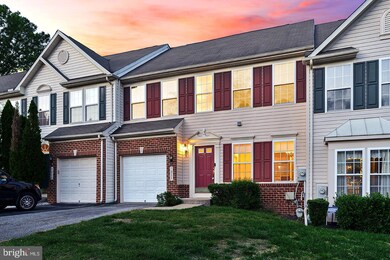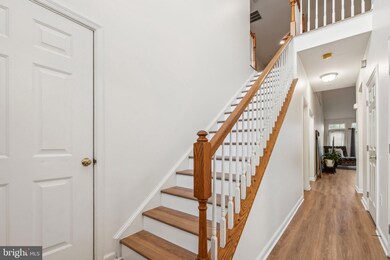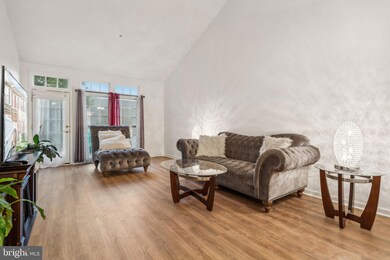
7211 Banwell Ct Hanover, MD 21076
Highlights
- Colonial Architecture
- Community Pool
- Central Heating and Cooling System
- 1 Fireplace
- 1 Car Attached Garage
About This Home
As of November 2024Welcome to 7211 Banwell Ct in Hanover, MD, where space and style come together effortlessly. This deceptively large 3-bedroom, 3.5-bathroom home offers over 3,300 square feet of finished living space, giving you all the room you need to spread out. Luxury vinyl plank floors flow throughout the first floor that features a conveniently located first floor master bedroom, while brand-new carpet in the upstairs bedrooms keeps things cozy. The eat-in kitchen is perfect for casual meals, and the massive basement is ideal for a home theater, game room, or entertaining, while still offering enough room for extra storage. With its close proximity to local attractions, restaurants, hotels, and shopping, you’ll have everything you need at your fingertips while enjoying the comfort of your new home. If you’re looking for a perfect blend of convenience and comfort in Hanover, this one is calling your name.
Last Agent to Sell the Property
Sold 100 Real Estate, Inc. License #650507 Listed on: 10/16/2024
Townhouse Details
Home Type
- Townhome
Est. Annual Taxes
- $4,650
Year Built
- Built in 2006
Lot Details
- 2,338 Sq Ft Lot
HOA Fees
- $113 Monthly HOA Fees
Parking
- 1 Car Attached Garage
- 2 Driveway Spaces
- Front Facing Garage
Home Design
- Colonial Architecture
- Block Foundation
- Vinyl Siding
Interior Spaces
- Property has 3 Levels
- 1 Fireplace
Bedrooms and Bathrooms
Finished Basement
- Walk-Out Basement
- Basement Fills Entire Space Under The House
- Connecting Stairway
Schools
- Meade High School
Utilities
- Central Heating and Cooling System
- Heat Pump System
- Natural Gas Water Heater
Listing and Financial Details
- Tax Lot 43
- Assessor Parcel Number 020488490222496
Community Details
Overview
- Villages Of Dorchester Subdivision
Recreation
- Community Pool
Ownership History
Purchase Details
Home Financials for this Owner
Home Financials are based on the most recent Mortgage that was taken out on this home.Purchase Details
Home Financials for this Owner
Home Financials are based on the most recent Mortgage that was taken out on this home.Purchase Details
Home Financials for this Owner
Home Financials are based on the most recent Mortgage that was taken out on this home.Similar Homes in the area
Home Values in the Area
Average Home Value in this Area
Purchase History
| Date | Type | Sale Price | Title Company |
|---|---|---|---|
| Deed | $510,000 | Cla Title & Escrow | |
| Deed | $432,605 | -- | |
| Deed | $432,605 | -- |
Mortgage History
| Date | Status | Loan Amount | Loan Type |
|---|---|---|---|
| Open | $494,700 | New Conventional | |
| Previous Owner | $91,571 | Credit Line Revolving | |
| Previous Owner | $285,000 | New Conventional | |
| Previous Owner | $284,250 | New Conventional | |
| Previous Owner | $86,550 | Stand Alone Second | |
| Previous Owner | $346,050 | Purchase Money Mortgage | |
| Previous Owner | $346,050 | Purchase Money Mortgage |
Property History
| Date | Event | Price | Change | Sq Ft Price |
|---|---|---|---|---|
| 11/22/2024 11/22/24 | Sold | $510,000 | 0.0% | $260 / Sq Ft |
| 11/19/2024 11/19/24 | Price Changed | $510,000 | +2.0% | $260 / Sq Ft |
| 10/20/2024 10/20/24 | Pending | -- | -- | -- |
| 10/16/2024 10/16/24 | For Sale | $500,000 | -- | $255 / Sq Ft |
Tax History Compared to Growth
Tax History
| Year | Tax Paid | Tax Assessment Tax Assessment Total Assessment is a certain percentage of the fair market value that is determined by local assessors to be the total taxable value of land and additions on the property. | Land | Improvement |
|---|---|---|---|---|
| 2024 | $5,937 | $389,967 | $0 | $0 |
| 2023 | $4,094 | $374,933 | $0 | $0 |
| 2022 | $3,761 | $359,900 | $140,000 | $219,900 |
| 2021 | $5,294 | $350,433 | $0 | $0 |
| 2020 | $5,091 | $340,967 | $0 | $0 |
| 2019 | $0 | $331,500 | $130,000 | $201,500 |
| 2018 | $3,361 | $331,500 | $130,000 | $201,500 |
| 2017 | $4,863 | $331,500 | $0 | $0 |
| 2016 | -- | $347,600 | $0 | $0 |
| 2015 | -- | $346,800 | $0 | $0 |
| 2014 | -- | $346,000 | $0 | $0 |
Agents Affiliated with this Home
-
Buchi Offodile

Seller's Agent in 2024
Buchi Offodile
Sold 100 Real Estate, Inc.
(202) 899-7808
2 in this area
85 Total Sales
-
Myranda Stephens

Buyer's Agent in 2024
Myranda Stephens
Compass
(301) 678-3094
5 in this area
46 Total Sales
Map
Source: Bright MLS
MLS Number: MDAA2095958
APN: 04-884-90222496
- 7266 Dorchester Woods Ln
- 1519 Martock Ln
- 7503 Langport Ct
- 1716 Sunningdale Ln
- 7570 Maiden Head Dr
- 7151 Wright Rd
- 1310 Hawthorn Dr
- Parcel 325 Wright Rd
- Parcel 271 Wright Rd
- Parcel 265 Wright Rd
- 7143 Wright Rd
- Parcel 316-7147 Wright Rd
- 0 Wright Rd Unit 19332844
- 1720 Allerford Dr
- 1022 Linden Dr
- 1716 Allerford Dr
- 7135 Wright Rd
- 7836 Callington Way
- 7131 Wright Rd
- 7183 Somerton Ct






