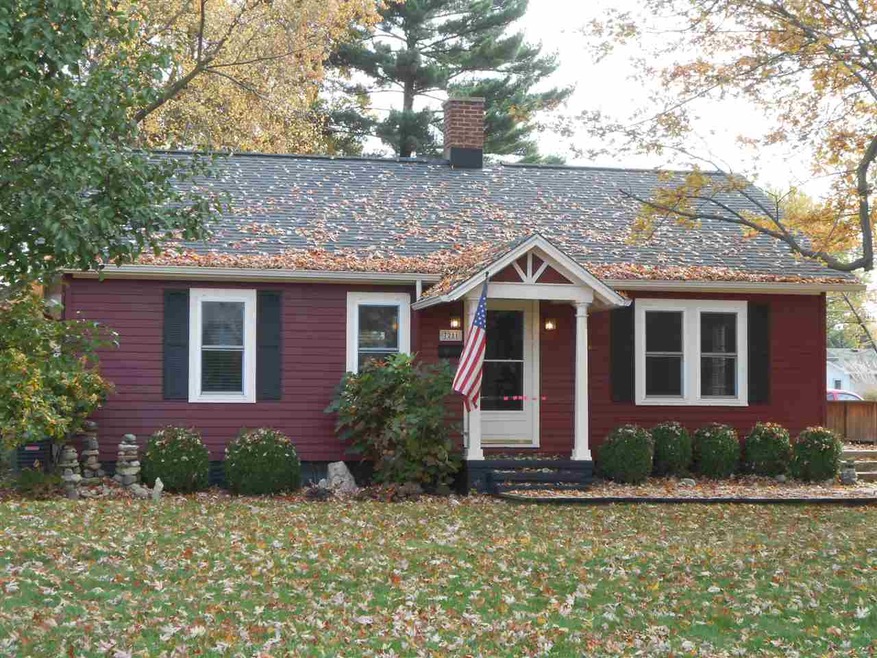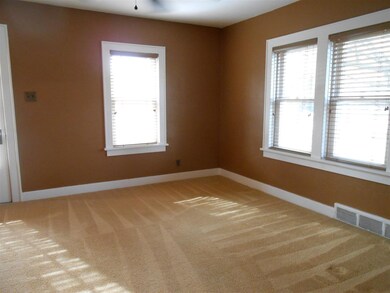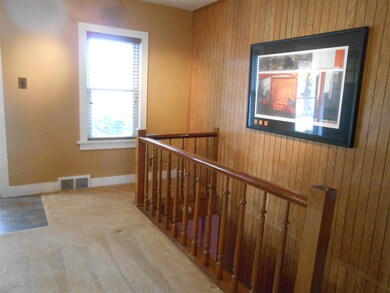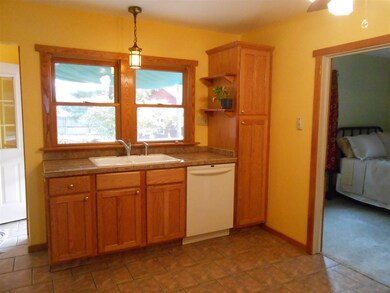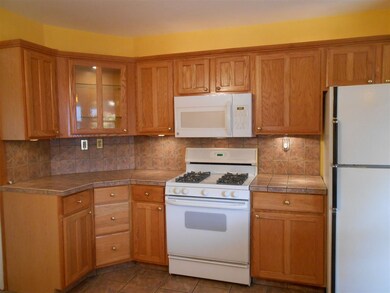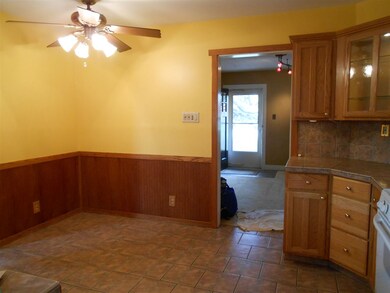
7211 Bluffton Rd Fort Wayne, IN 46809
Southwest Fort Wayne NeighborhoodEstimated Value: $133,000 - $170,239
Highlights
- Ranch Style House
- Built-in Bookshelves
- Entrance Foyer
- 2 Car Detached Garage
- Ceramic Countertops
- Garden Bath
About This Home
As of December 2016Beautifully-kept home, meticulously maintained, move-in condition. Spacious 13x11 foyer, could be used as a dining room. Newer vinyl windows, excellent condition. All appliances are included., even washer and dryer. Ceiling fans, built-ins, ceramic kitchen floor, oak cabinets, ceramic countertops. Large bath with Jacuzzi and walk-in shower. MBR has walk-in closet. New gazebo 2011, included in sale. Newer GFA and water heater, new CA 2013, new roof 2004, new plumbing and electric. Workbench and basement shelving stays. 24x24 coach house/garage. Large fenced in yard, landscaped, with shed and two decks, perfect for entertaining or just relaxing.
Home Details
Home Type
- Single Family
Est. Annual Taxes
- $560
Year Built
- Built in 1935
Lot Details
- Lot Dimensions are 94x200
- Wood Fence
- Level Lot
Parking
- 2 Car Detached Garage
- Garage Door Opener
Home Design
- Ranch Style House
- Slab Foundation
- Poured Concrete
- Shingle Roof
- Asphalt Roof
- Wood Siding
- Vinyl Construction Material
Interior Spaces
- 1,176 Sq Ft Home
- Built-in Bookshelves
- Built-In Features
- Ceiling Fan
- Entrance Foyer
- Ceramic Countertops
- Gas Dryer Hookup
Flooring
- Carpet
- Tile
Bedrooms and Bathrooms
- 2 Bedrooms
- 1 Full Bathroom
- Garden Bath
- Separate Shower
Location
- Suburban Location
Utilities
- Forced Air Heating and Cooling System
- Heating System Uses Gas
Listing and Financial Details
- Assessor Parcel Number 02-12-34-101-003.000-074
Ownership History
Purchase Details
Home Financials for this Owner
Home Financials are based on the most recent Mortgage that was taken out on this home.Similar Homes in Fort Wayne, IN
Home Values in the Area
Average Home Value in this Area
Purchase History
| Date | Buyer | Sale Price | Title Company |
|---|---|---|---|
| Ferrise Noah M | -- | Renaissance Title |
Mortgage History
| Date | Status | Borrower | Loan Amount |
|---|---|---|---|
| Open | Ferrise Noah M | $4,306 | |
| Closed | Ferrise Noah M | $2,507 | |
| Open | Ferrise Noah M | $85,914 | |
| Previous Owner | Greaf Dennis J | $51,000 |
Property History
| Date | Event | Price | Change | Sq Ft Price |
|---|---|---|---|---|
| 12/07/2016 12/07/16 | Sold | $87,500 | +3.6% | $74 / Sq Ft |
| 11/06/2016 11/06/16 | Pending | -- | -- | -- |
| 11/03/2016 11/03/16 | For Sale | $84,500 | -- | $72 / Sq Ft |
Tax History Compared to Growth
Tax History
| Year | Tax Paid | Tax Assessment Tax Assessment Total Assessment is a certain percentage of the fair market value that is determined by local assessors to be the total taxable value of land and additions on the property. | Land | Improvement |
|---|---|---|---|---|
| 2024 | $1,292 | $127,900 | $24,800 | $103,100 |
| 2023 | $1,287 | $134,300 | $24,800 | $109,500 |
| 2022 | $1,131 | $116,300 | $22,400 | $93,900 |
| 2021 | $937 | $101,400 | $12,200 | $89,200 |
| 2020 | $747 | $89,700 | $12,200 | $77,500 |
| 2019 | $861 | $94,100 | $12,200 | $81,900 |
| 2018 | $765 | $88,400 | $12,200 | $76,200 |
| 2017 | $550 | $76,400 | $12,200 | $64,200 |
| 2016 | $447 | $65,600 | $12,200 | $53,400 |
| 2014 | $607 | $75,100 | $14,400 | $60,700 |
| 2013 | $587 | $74,300 | $14,400 | $59,900 |
Agents Affiliated with this Home
-
Patty Tritch

Seller's Agent in 2016
Patty Tritch
RE/MAX
(260) 437-5118
12 in this area
103 Total Sales
-
Andrea Hall

Buyer's Agent in 2016
Andrea Hall
RE/MAX
(260) 417-5093
4 in this area
25 Total Sales
Map
Source: Indiana Regional MLS
MLS Number: 201650320
APN: 02-12-34-101-003.000-074
- 2226 Colgate Dr
- 2219 Drake Dr
- 2109 Dale Dr
- 2708 Westward Dr
- 2215 Saint Louis Ave
- 7505 Wohama Dr
- 2706 Fairoak Dr
- 7301 Ideal Ave
- 6403 Old Trail Rd
- 6714 Bradbury Ave
- 2819 Witchwood Dr
- 1816 Ardis St
- 6305 Bluffton Rd
- 7823 Knightswood Dr
- 2817 Waynedale Blvd
- 2707 Prairie Grove Dr
- 2817 Prairie Grove Dr
- 2801 Broadripple Dr
- 7010 Penmoken Dr
- 6836 Penmoken Dr
- 7211 Bluffton Rd
- 7205 Bluffton Rd
- 7217 Bluffton Rd
- 7214 Clemson Dr
- 7203 Bluffton Rd
- 7208 Clemson Dr
- 7303 Bluffton Rd
- 7304 Clemson Dr
- 2403 Church St
- 2230 Colgate Dr
- 7305 Bluffton Rd
- 7308 Clemson Dr
- 7216 Bluffton Rd
- 7304 Bluffton Rd
- 7302 Bluffton Rd
- 7307 Bluffton Rd
- 7215 Clemson Dr
- 7113 Bluffton Rd
- 7217 Clemson Dr
- 7312 Clemson Dr
