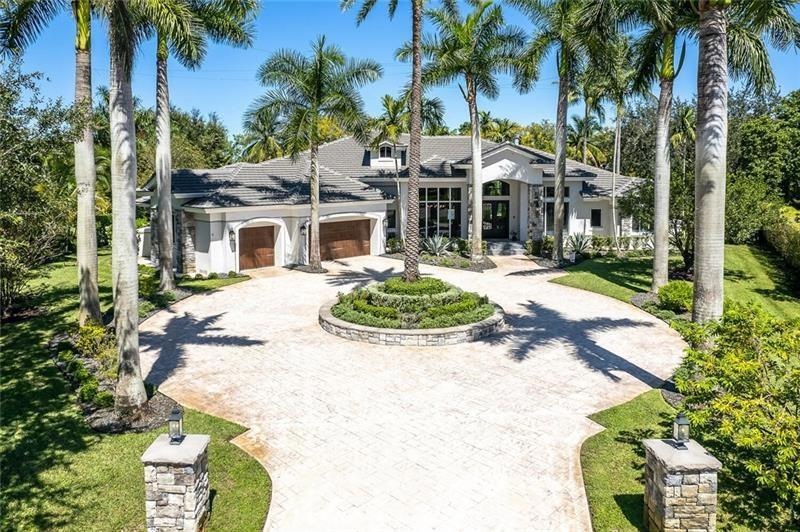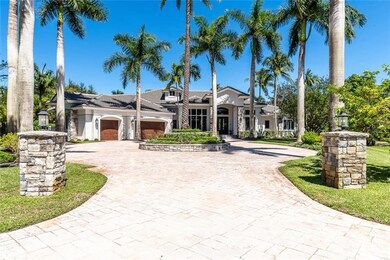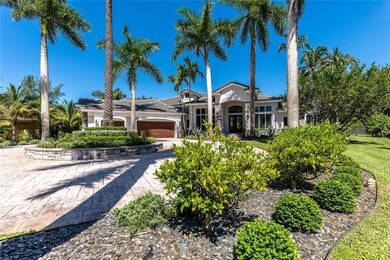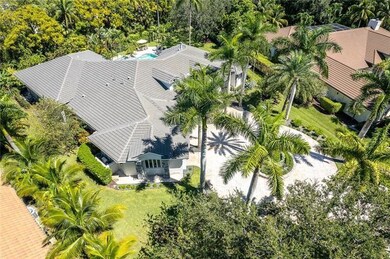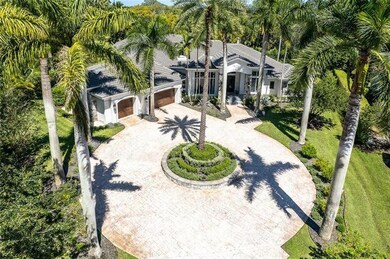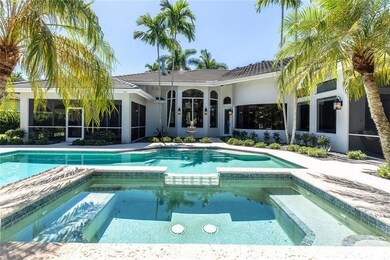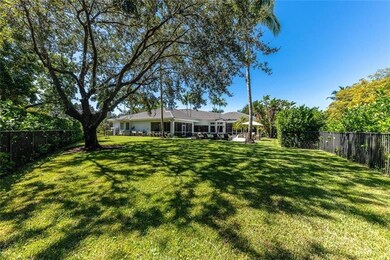
7211 Pimlico Ln Parkland, FL 33067
Cypress Head NeighborhoodEstimated Value: $1,991,000 - $2,583,000
Highlights
- 250 Feet of Waterfront
- Saltwater Pool
- 40,619 Sq Ft lot
- Riverglades Elementary School Rated A-
- Gated Community
- Clubhouse
About This Home
As of January 2023Estate home nestled on a cul de sac street. Enter through stately iron doors into perfection.
Exquisite attention to detail throughout w custom millwork, chef’s dream kitchen & comfortable floor plan w 5 bedrooms (oversized 5th bedroom currently hosts a movie theater) 4.5 baths, + office. The oversized master suite offers his & her closets, private screened patio, steam shower, separate jacuzzi tub & dbl. vanities. Separate wing offers 2 en-suites w walk in closets & large game rm. Steps from the formal living & dining rms is the fabulous designer gourmet custom kitchen. Large family rm overlooks the huge screened patio, outdoor kitchen, oversized heated saltwater pool all set upon a private enormous fenced yard lined with fruit trees. See supplement remarks above for additional details
Last Agent to Sell the Property
Re/Max 1st Choice License #3113655 Listed on: 12/30/2022

Home Details
Home Type
- Single Family
Est. Annual Taxes
- $15,976
Year Built
- Built in 2000
Lot Details
- 0.93 Acre Lot
- 250 Feet of Waterfront
- Home fronts a canal
- Cul-De-Sac
- South Facing Home
- Fenced
- Sprinkler System
HOA Fees
- $230 Monthly HOA Fees
Parking
- 3 Car Attached Garage
- Circular Driveway
Property Views
- Garden
- Pool
Home Design
- Flat Roof Shape
- Tile Roof
Interior Spaces
- 4,938 Sq Ft Home
- 1-Story Property
- Central Vacuum
- High Ceiling
- Ceiling Fan
- Fireplace
- Plantation Shutters
- Blinds
- Family Room
- Sitting Room
- Formal Dining Room
- Den
- Recreation Room
- Workshop
- Screened Porch
- Utility Room
- Laundry Room
Kitchen
- Breakfast Area or Nook
- Breakfast Bar
- Built-In Oven
- Gas Range
- Microwave
- Ice Maker
- Dishwasher
- Kitchen Island
- Disposal
Flooring
- Wood
- Carpet
- Marble
- Tile
Bedrooms and Bathrooms
- 5 Main Level Bedrooms
- Split Bedroom Floorplan
- Walk-In Closet
- Dual Sinks
- Roman Tub
- Jettted Tub and Separate Shower in Primary Bathroom
Home Security
- Hurricane or Storm Shutters
- Impact Glass
Pool
- Saltwater Pool
- Spa
Outdoor Features
- Patio
- Outdoor Grill
Utilities
- Forced Air Zoned Heating and Cooling System
- Gas Water Heater
- Water Purifier
- Cable TV Available
Listing and Financial Details
- Assessor Parcel Number 474135020660
Community Details
Overview
- Association fees include common areas, maintenance structure, recreation facilities, security
- Cypress Head Subdivision
Recreation
- Tennis Courts
Additional Features
- Clubhouse
- Gated Community
Ownership History
Purchase Details
Purchase Details
Home Financials for this Owner
Home Financials are based on the most recent Mortgage that was taken out on this home.Purchase Details
Home Financials for this Owner
Home Financials are based on the most recent Mortgage that was taken out on this home.Purchase Details
Purchase Details
Home Financials for this Owner
Home Financials are based on the most recent Mortgage that was taken out on this home.Purchase Details
Home Financials for this Owner
Home Financials are based on the most recent Mortgage that was taken out on this home.Purchase Details
Purchase Details
Similar Homes in Parkland, FL
Home Values in the Area
Average Home Value in this Area
Purchase History
| Date | Buyer | Sale Price | Title Company |
|---|---|---|---|
| Ryan Wechsler And Kali Wechsler Revocable Tru | -- | None Listed On Document | |
| Wechsler Ryan Marcus | $2,385,000 | Spectrum Title Services | |
| Mintz Gary L | $2,437,500 | Advantage Title | |
| Glenn Alyssa E | -- | -- | |
| Glenn Alyssa E | $1,015,000 | Attorney | |
| Porte David J | $1,075,000 | First Priority Title Co | |
| Randazzo Jeffrey A | $106,700 | -- | |
| Torres Marie G | $145,000 | -- |
Mortgage History
| Date | Status | Borrower | Loan Amount |
|---|---|---|---|
| Previous Owner | Wechsler Ryan Marcus | $1,500,000 | |
| Previous Owner | Glenn Alyssa E | $812,000 | |
| Previous Owner | Porte David J | $775,000 | |
| Previous Owner | Randazzo Jeffrey A | $580,000 |
Property History
| Date | Event | Price | Change | Sq Ft Price |
|---|---|---|---|---|
| 01/31/2023 01/31/23 | Sold | $2,585,000 | -0.2% | $523 / Sq Ft |
| 01/07/2023 01/07/23 | For Sale | $2,589,000 | +6.2% | $524 / Sq Ft |
| 12/01/2022 12/01/22 | Sold | $2,437,500 | -2.5% | $494 / Sq Ft |
| 10/07/2022 10/07/22 | Pending | -- | -- | -- |
| 10/01/2022 10/01/22 | For Sale | $2,500,000 | +146.3% | $506 / Sq Ft |
| 06/27/2017 06/27/17 | Sold | $1,015,000 | -17.1% | $206 / Sq Ft |
| 05/28/2017 05/28/17 | Pending | -- | -- | -- |
| 07/18/2016 07/18/16 | For Sale | $1,225,000 | -- | $248 / Sq Ft |
Tax History Compared to Growth
Tax History
| Year | Tax Paid | Tax Assessment Tax Assessment Total Assessment is a certain percentage of the fair market value that is determined by local assessors to be the total taxable value of land and additions on the property. | Land | Improvement |
|---|---|---|---|---|
| 2025 | $37,205 | $2,070,750 | -- | -- |
| 2024 | $41,117 | $2,012,400 | $243,710 | $1,911,290 |
| 2023 | $41,117 | $2,155,190 | $243,710 | $1,911,480 |
| 2022 | $16,467 | $897,230 | $0 | $0 |
| 2021 | $15,976 | $871,100 | $0 | $0 |
| 2020 | $15,694 | $859,080 | $0 | $0 |
| 2019 | $15,529 | $839,770 | $243,710 | $596,060 |
| 2018 | $15,637 | $858,300 | $0 | $0 |
| 2017 | $17,826 | $984,670 | $0 | $0 |
| 2016 | $17,891 | $964,420 | $0 | $0 |
| 2015 | $18,267 | $957,720 | $0 | $0 |
| 2014 | $18,987 | $978,250 | $0 | $0 |
| 2013 | -- | $1,033,510 | $203,090 | $830,420 |
Agents Affiliated with this Home
-
Joanie Mintz

Seller's Agent in 2023
Joanie Mintz
RE/MAX
(954) 616-7770
16 in this area
55 Total Sales
-
Meghan Stephens
M
Buyer's Agent in 2023
Meghan Stephens
Charles Rutenberg Realty FTL
(954) 396-3001
2 in this area
10 Total Sales
-
Bobbi Mechler

Seller's Agent in 2022
Bobbi Mechler
RE/MAX
20 in this area
55 Total Sales
-
Courtney Mechler, PA

Seller Co-Listing Agent in 2022
Courtney Mechler, PA
RE/MAX
(954) 410-6528
14 in this area
117 Total Sales
-
Rhonda Scott
R
Seller's Agent in 2017
Rhonda Scott
United Realty Group, Inc
(561) 212-4164
32 Total Sales
-
Denise Patregnani
D
Seller Co-Listing Agent in 2017
Denise Patregnani
Charles Rutenberg Realty FTL
(561) 997-0500
19 Total Sales
Map
Source: BeachesMLS (Greater Fort Lauderdale)
MLS Number: F10361379
APN: 47-41-35-02-0660
- 7817 Rowan Terrace
- 7807 Rowan Terrace
- 7868 NW 71st Way
- 7535 NW 71st Terrace
- 7943 Deer Lake Ct
- 7810 NW 70th Ave
- 7710 NW 70th Ave
- 7924 Ironwood Way
- 7983 NW 70th Ave
- 7600 NW 70th Ave
- 7423 NW 70th Ave
- 7415 Seacoast Dr
- 7612 Knight St
- 6805 NW 75th Place
- 7535 Seacoast Dr
- 7575 Seacoast Dr
- 11154 Sacco Dr
- 7676 Seacoast Dr
- 8089 Liberty Way
- 6713 NW 80th Manor
- 7211 Pimlico Ln
- 7201 Pimlico Ln
- 7221 Pimlico Ln
- 7813 Rowan Terrace
- 7811 Rowan Terrace
- 7815 Rowan Terrace
- 7232 NW 77th Place
- 7182 NW 77th Place
- 7819 Rowan Terrace
- 7805 Rowan Terrace
- 7759 NW 71st Way
- 7200 Pimlico Ln
- 7749 NW 71st Way
- 7220 Pimlico Ln
- 7162 NW 77th Place
- 7821 Rowan Terrace
- 7739 NW 71st Way
- 7816 Rowan Terrace Unit 7816
- 7816 Rowan Terrace
- 7816 Rowan Terrace Unit 7827
