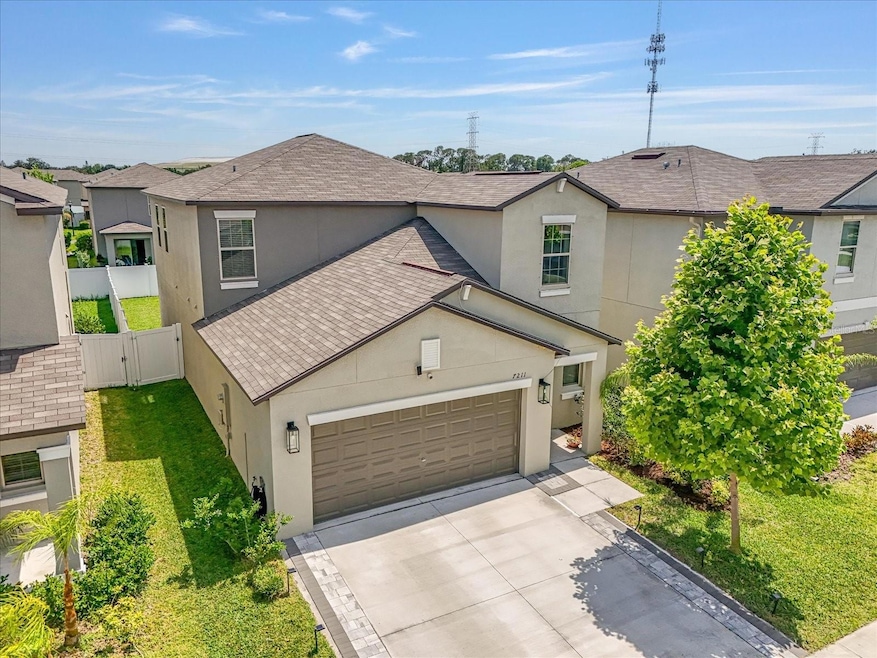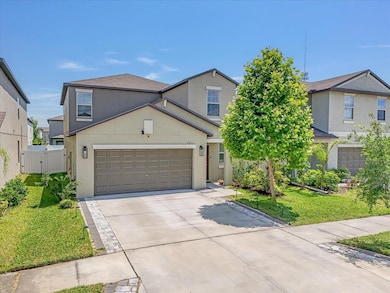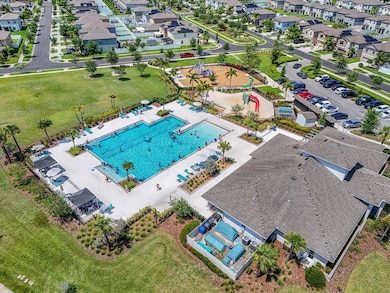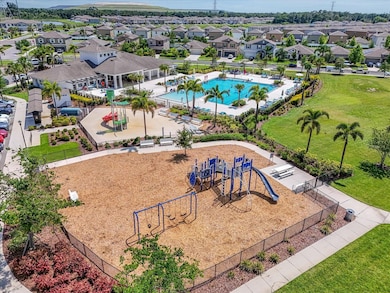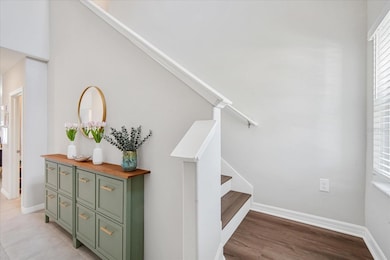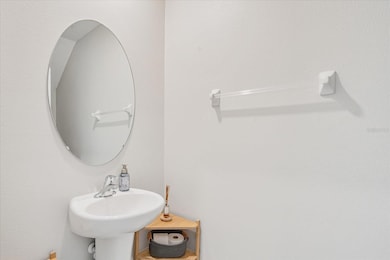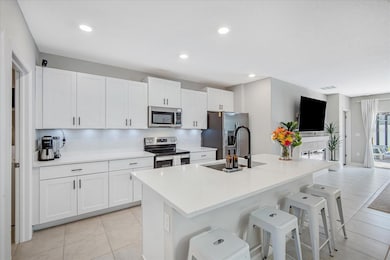7211 Ronnie Gardens Ct Tampa, FL 33619
Great Palm River Point NeighborhoodHighlights
- Popular Property
- Open Floorplan
- Living Room with Fireplace
- Fitness Center
- Clubhouse
- Main Floor Primary Bedroom
About This Home
Newer, Upgraded Home Close to Downtown Tampa! ***This home is also available for purchase and qualifies for a $15,000 grant with NO income restrictions!*** Welcome to 7211 Ronnie Gardens Ct., Tampa, FL 33619—a beautifully upgraded 5-bedroom, 2.5-bathroom home for sale near downtown Tampa. Built in 2022 and offering 2,415 square feet of stylish and functional living space, this better-than-new construction home is packed with modern upgrades designed to meet all your lifestyle needs. Located in one of Tampa’s sought-after communities, this spacious two-story home combines convenience, luxury, and location. From the moment you arrive, you’ll be impressed by the home’s exceptional curb appeal, thanks to an extended paver driveway leading up to the attached two car garage, well-maintained mature landscaping, and tasteful exterior lighting that enhances the home’s charm both day and night. Inside, you’ll find brand-new luxury vinyl plank flooring throughout, elegant quartz countertops, designer hardware and fixtures, and stunning custom built-ins—including a welcoming entryway console with storage, a cozy fireplace wall, and a decorative feature wall that adds warmth and sophistication. The open-concept layout flows effortlessly through the living, dining, and kitchen spaces, creating an ideal setting for everyday living and entertaining. A large walk-in pantry offers ample storage, and the downstairs utility room comes complete with an included washer and dryer for added convenience. The downstairs primary suite is a private retreat with a luxurious en suite bathroom featuring a quartz double vanity, water closet, and a spacious walk-in closet. Upstairs, you’ll find a generous bonus loft—perfect for a media room, home gym, playroom, or office—along with four additional large bedrooms. Two of the secondary bedrooms include walk-in closets, offering flexible space for growing families or guests. The upstairs full bathroom features a thoughtful layout with a dual sink quartz vanity and a privacy door between the vanity and shower areas, making shared use simple and efficient. Step outside to a fully fenced backyard designed for relaxation and entertainment. Enjoy the beautifully paved patio, modern pergola with adjustable panels, roll-down shades, and string lights—creating your very own backyard retreat under the Florida sun. This Tampa home is located in a vibrant community that features resort-style amenities, including a zero-entry swimming pool with lap lanes, a fenced playground, and an upscale clubhouse with a fitness center and pool table. Whether you’re hosting guests or enjoying a peaceful day at home, this neighborhood offers the perfect mix of leisure and lifestyle. Conveniently located less than 15 minutes from downtown Tampa, with easy access to I-75, Selmon Expressway, local shopping centers, restaurants, and entertainment, this home truly has it all. If you’re searching for a move-in-ready, upgraded home avaialbe for lease, for sale, or a lease-purchase or lease to own, in Tampa with five bedrooms, a fenced yard, and luxurious community features—7211 Ronnie Gardens Ct. is your perfect match. #tampabay #tampa #downtowntampa #newer #centrallylocated #LVPfloors #quartzcountertops #fenced
Listing Agent
RE/MAX REALTY UNLIMITED Brokerage Phone: 813-684-0016 License #3278344 Listed on: 07/21/2025

Home Details
Home Type
- Single Family
Est. Annual Taxes
- $8,743
Year Built
- Built in 2022
Lot Details
- 4,400 Sq Ft Lot
- Lot Dimensions are 40x110
- Unincorporated Location
- South Facing Home
- Landscaped
- Level Lot
Parking
- 2 Car Attached Garage
- Ground Level Parking
- Garage Door Opener
- Driveway
- On-Street Parking
- Off-Street Parking
Home Design
- Bi-Level Home
Interior Spaces
- 2,415 Sq Ft Home
- Open Floorplan
- Built-In Features
- High Ceiling
- Ceiling Fan
- Electric Fireplace
- Double Pane Windows
- Sliding Doors
- Great Room
- Family Room Off Kitchen
- Living Room with Fireplace
- Combination Dining and Living Room
- Loft
- Inside Utility
Kitchen
- Eat-In Kitchen
- Walk-In Pantry
- Range
- Recirculated Exhaust Fan
- Microwave
- Dishwasher
- Stone Countertops
- Disposal
Flooring
- Tile
- Vinyl
Bedrooms and Bathrooms
- 5 Bedrooms
- Primary Bedroom on Main
- En-Suite Bathroom
- Makeup or Vanity Space
- Private Water Closet
- Shower Only
Laundry
- Laundry Room
- Dryer
- Washer
Home Security
- Hurricane or Storm Shutters
- Fire and Smoke Detector
- In Wall Pest System
Eco-Friendly Details
- Energy-Efficient Appliances
- Energy-Efficient Windows
- Energy-Efficient Construction
- Energy-Efficient HVAC
- Energy-Efficient Lighting
- Energy-Efficient Insulation
- Energy-Efficient Roof
- Energy-Efficient Thermostat
- Drip Irrigation
Outdoor Features
- Patio
- Exterior Lighting
- Front Porch
Schools
- Bing Elementary School
- Giunta Middle School
- Spoto High School
Utilities
- Central Heating and Cooling System
- Vented Exhaust Fan
- Thermostat
- Underground Utilities
- High-Efficiency Water Heater
- High Speed Internet
- Phone Available
- Cable TV Available
Listing and Financial Details
- Residential Lease
- Security Deposit $3,000
- Property Available on 9/1/25
- Tenant pays for cleaning fee
- The owner pays for grounds care, laundry, management, pest control, recreational, repairs, taxes, trash collection
- 12-Month Minimum Lease Term
- $50 Application Fee
- 1 to 2-Year Minimum Lease Term
- Assessor Parcel Number U-35-29-19-C1R-000021-00006.0
Community Details
Overview
- Property has a Home Owners Association
- Folio Association Management Will Pahlck Association, Phone Number (813) 600-5090
- Touchstone Ph 4 Subdivision
- Association Owns Recreation Facilities
- The community has rules related to building or community restrictions, fencing, no truck, recreational vehicles, or motorcycle parking, vehicle restrictions
Amenities
- Clubhouse
Recreation
- Recreation Facilities
- Community Playground
- Fitness Center
- Community Pool
Pet Policy
- Pets Allowed
Map
Source: Stellar MLS
MLS Number: TB8409537
APN: U-35-29-19-C1R-000021-00006.0
- 7205 Ronnie Gardens Ct
- 4410 Summer Savory St
- 7112 Samuel Ivy Dr
- 4201 Globe Thistle Dr
- 7170 Samuel Ivy Dr
- 4954 Wild Senna Blvd
- 7405 French Marigold Ave
- 3810 Romano Busciglio St
- 4023 Wild Senna Blvd
- 4704 Wild Senna Blvd
- 7643 Ginger Lily Ct
- 3926 Cat Mint St
- 4456 Globe Thistle Dr
- 4726 Wild Senna Blvd
- 4448 Globe Thistle Dr
- 4461 Globe Thistle Dr
- 7225 Spring Snowflake Ave
- 4505 Globe Thistle Dr
- 4550 Globe Thistle Dr
- 3818 Cat Mint St
- 4406 Summer Savory St
- 7234 Samuel Ivy Dr
- 4004 Cat Mint St
- 4319 Globe Thistle Dr
- 4427 Globe Thistle Dr
- 7317 Spring Snowflake Ave
- 7211 Spring Snowflake Ave
- 3904 Wild Senna Blvd
- 3691 Fulton Ferry Ln
- 3685 Fulton Ferry Ln
- 3763 Fulton Ferry Ln
- 3688 Fulton Ferry Ln
- 3686 Fulton Ferry Ln
- 3660 Fulton Ferry Ln
- 8059 Canterbury Lake Blvd
- 3659 Brownsville Place
- 3655 Brownsville Place
- 3648 Fulton Ferry Ln
- 3653 Brownsville Place
- 3651 Brownsville Place
