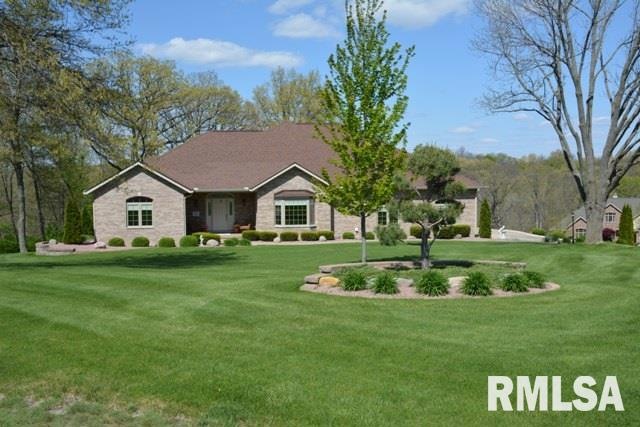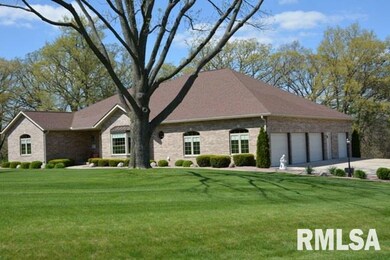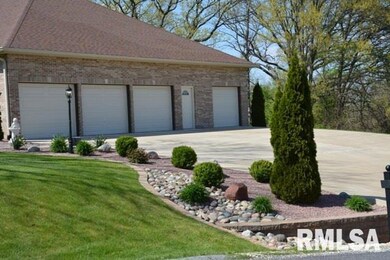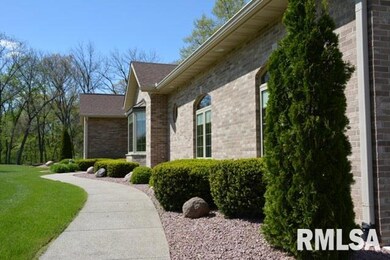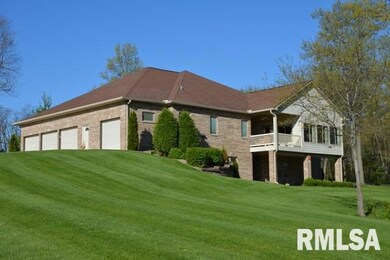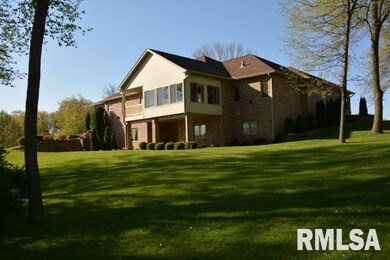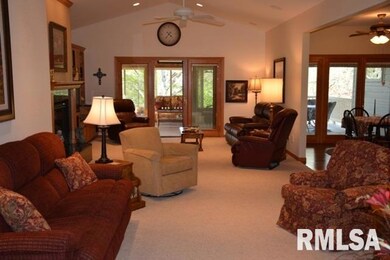
$447,900
- 5 Beds
- 4.5 Baths
- 4,010 Sq Ft
- 4901 N Weaverridge Blvd
- Peoria, IL
Exceptional value in this beautiful Weaveridge home, originally built and thoughtfully expanded by Scott Lewis. Over 1,000 sq. ft. later added, offering spacious, modern living. Features 5 bedrooms, including 3 full-bedroom suites—perfect for family, guests, or in-laws. Main floor bedroom designed for accessibility with walk-in shower and adjacent office, ideal for working from home or guests.
Candace Martin eXp Realty
