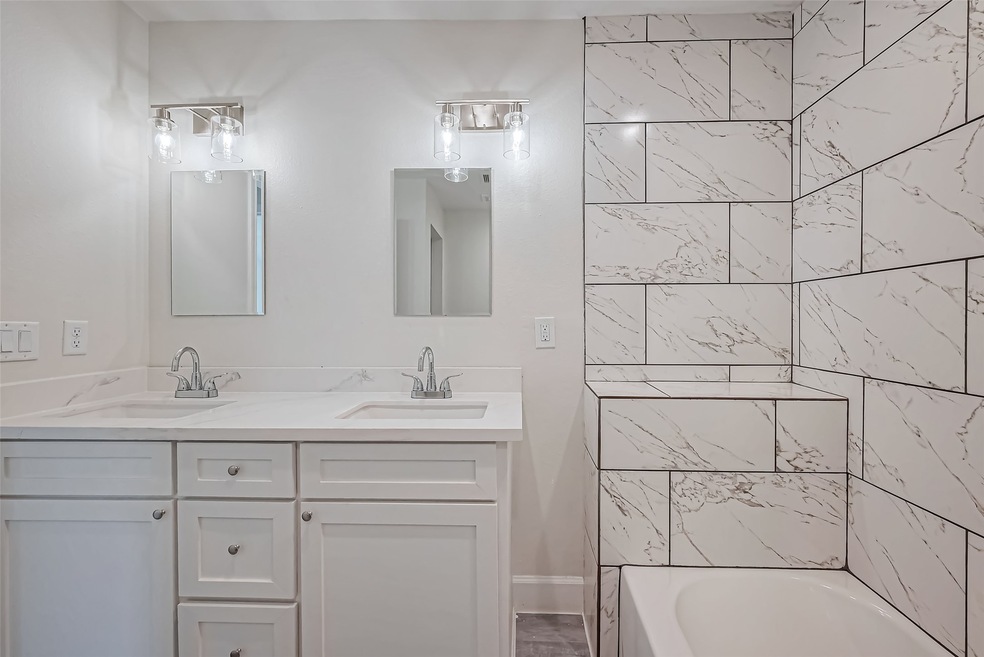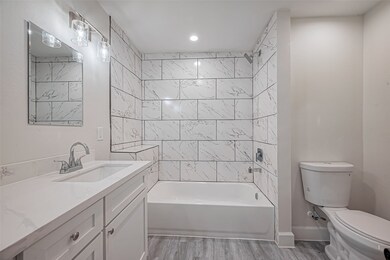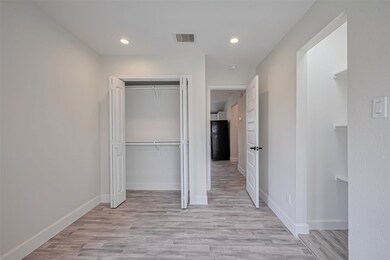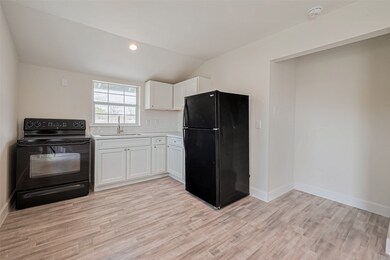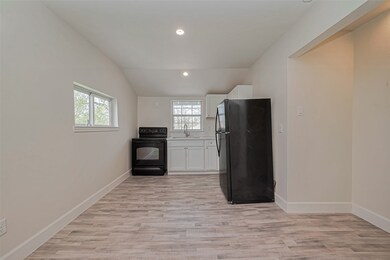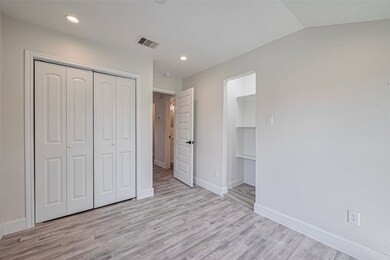7212 Corpus Christi St Unit C Houston, TX 77020
Denver Harbor/Port Houston Neighborhood
1
Bed
1
Bath
--
Sq Ft
5,000
Sq Ft Lot
Highlights
- Double Vanity
- Living Room
- 1-Story Property
- Cooling System Powered By Gas
- Central Heating and Cooling System
- 3-minute walk to Nieto Park
About This Home
Enjoy the benefits of this beautiful 1 bedroom fully remodeled apartment located in the sought after Denver Harbor area centrally located just minutes from Downtown Houston, I10, entertainment and sports venues. Unit includes beautiful updates granite countertops, double vanities, flex space, and appliances. Lease includes utilities and option to include washer and dryer. Do not miss out on your chance to call this space and your own! Schedule your showing today!
Property Details
Home Type
- Multi-Family
Year Built
- Built in 1940
Lot Details
- 5,000 Sq Ft Lot
Home Design
- Triplex
Interior Spaces
- 1-Story Property
- Living Room
Kitchen
- Electric Oven
- Electric Cooktop
Bedrooms and Bathrooms
- 1 Bedroom
- 1 Full Bathroom
- Double Vanity
Schools
- Scroggins Elementary School
- Mcreynolds Middle School
- Wheatley High School
Utilities
- Cooling System Powered By Gas
- Central Heating and Cooling System
- Heating System Uses Gas
Listing and Financial Details
- Property Available on 3/26/25
- Long Term Lease
Community Details
Overview
- 3 Units
- Houston Harbor Subdivision
Pet Policy
- Call for details about the types of pets allowed
- Pet Deposit Required
Map
Source: Houston Association of REALTORS®
MLS Number: 85773001
Nearby Homes
- 6605 Brownsville St
- 7007 Eagle Pass St
- 7010 Brownsville St Unit 3
- 7434 Laredo St
- 7219 Gainesville St
- 7120 Brownwood St
- 7207 Force St
- 7201 Force St
- 0 Harbor
- 7216 Wallisville Rd
- 6603 Victoria St
- 7019 Bonham St
- 7202 Wallisville Rd
- TBD Exchange St
- 130 Zoe St
- 0 Hershe Unit 55626001
- 7511 Bonham St
- 619 Gazin St
- 6416 Eagle Pass St
- 331 Terminal St
