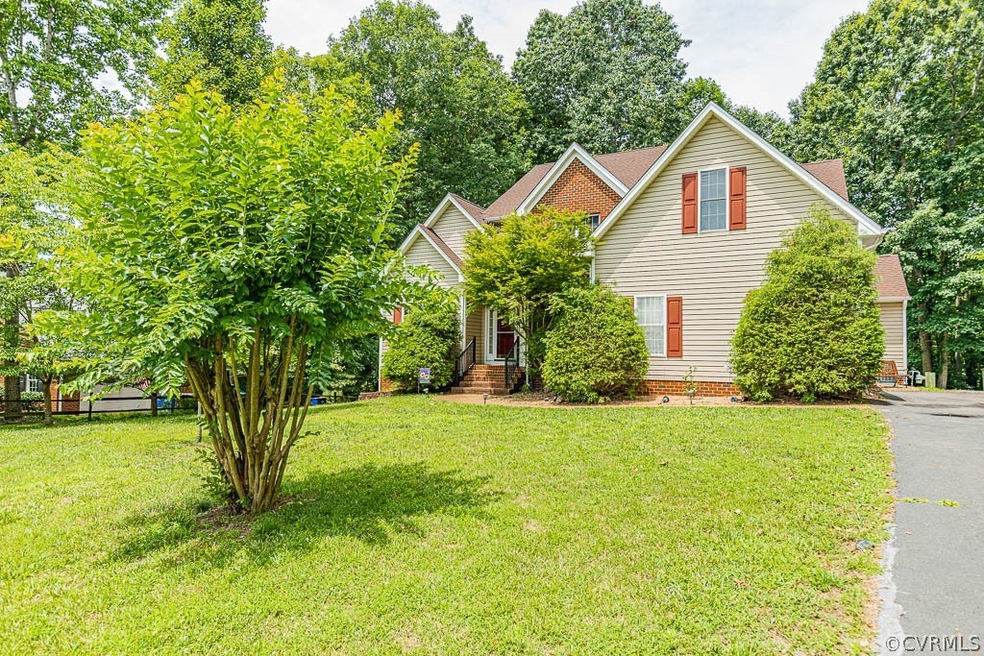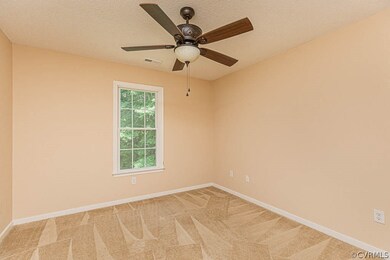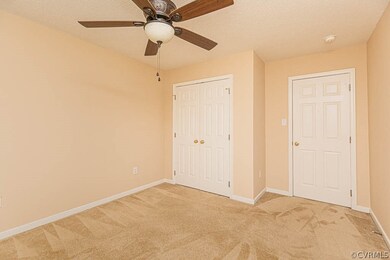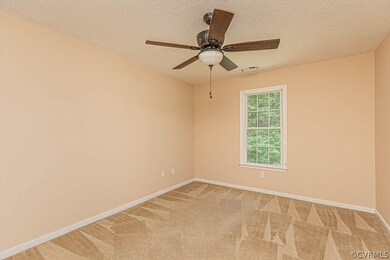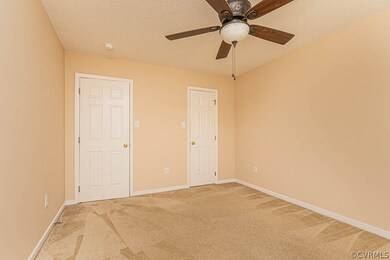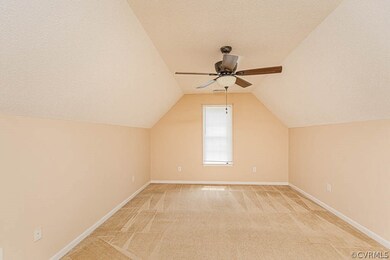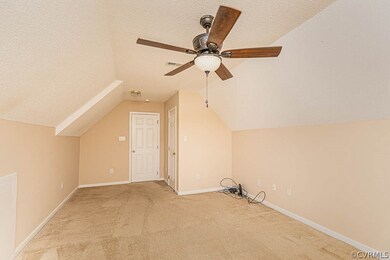
7212 Creekbluff Ridge Dr Chesterfield, VA 23838
The Highlands NeighborhoodEstimated Value: $453,000 - $507,000
Highlights
- Deck
- Wood Flooring
- Hydromassage or Jetted Bathtub
- Transitional Architecture
- Main Floor Primary Bedroom
- Loft
About This Home
As of September 2022IMMEDIATE POSSESSION IN AMSTEL BLUFF. This 2 story transitional 4bd/ 2 1/2 bath home sits in a cul de sac location on nicely landscaped 1.42 acres. Fresh paint, GRANITE/STONE COUNTER TOPS, HVAC system and roof less than five years old. Upon entry this awesome home features a formal living and dining room, then walk into the sunken family room with 9ft ceilings featuring a dreamy picture window and gas fireplace with attached blower, still on the first floor it also features a FIRST FLOOR MASTER suite with an en suite bathroom featuring a jetted soaking tub, separate walk in shower and walk in closet. The kitchen boasts new appliances, bay window where you can walkout onto the screened porch/deck for morning coffee while overlooking the park like backyard. On the second floor you will find a loft area that is a perfect OFFICE SPACE, three additional large bedrooms, newly updated full bath, a finished room above the kitchen which is great as a playroom or storage space. Additionally, there are plantation shutters, ceiling fans throughout and a complete yard irrigation system.
Detached shed, washer, dryer and refrigerator convey as is. Quick close preferred.
Last Agent to Sell the Property
Olds Estates and Properties License #0225101863 Listed on: 06/15/2022
Home Details
Home Type
- Single Family
Est. Annual Taxes
- $3,304
Year Built
- Built in 2003
Lot Details
- 1.42 Acre Lot
- Sprinkler System
- Zoning described as R25
Parking
- 2 Car Attached Garage
Home Design
- Transitional Architecture
- Brick Exterior Construction
- Composition Roof
- Vinyl Siding
Interior Spaces
- 2,769 Sq Ft Home
- 2-Story Property
- Built-In Features
- Bookcases
- High Ceiling
- Ceiling Fan
- Gas Fireplace
- Bay Window
- Dining Area
- Loft
- Screened Porch
Kitchen
- Breakfast Area or Nook
- Electric Cooktop
- Dishwasher
- Disposal
Flooring
- Wood
- Partially Carpeted
- Laminate
- Tile
Bedrooms and Bathrooms
- 4 Bedrooms
- Primary Bedroom on Main
- Walk-In Closet
- Double Vanity
- Hydromassage or Jetted Bathtub
- Garden Bath
Laundry
- Dryer
- Washer
Home Security
- Storm Windows
- Storm Doors
Outdoor Features
- Deck
- Exterior Lighting
- Shed
Schools
- Ecoff Elementary School
- Matoaca Middle School
- Matoaca High School
Utilities
- Forced Air Heating and Cooling System
- Heating System Uses Natural Gas
- Vented Exhaust Fan
- Gas Water Heater
- Septic Tank
Community Details
- Amstel Bluff Subdivision
Listing and Financial Details
- Tax Lot 4
- Assessor Parcel Number 771-64-32-29-100-000
Ownership History
Purchase Details
Home Financials for this Owner
Home Financials are based on the most recent Mortgage that was taken out on this home.Purchase Details
Home Financials for this Owner
Home Financials are based on the most recent Mortgage that was taken out on this home.Similar Homes in Chesterfield, VA
Home Values in the Area
Average Home Value in this Area
Purchase History
| Date | Buyer | Sale Price | Title Company |
|---|---|---|---|
| Kennedy Earl Nathaniel | $400,000 | -- | |
| Ricks Donald | $219,661 | -- |
Mortgage History
| Date | Status | Borrower | Loan Amount |
|---|---|---|---|
| Open | Kennedy Earl Nathaniel | $366,300 | |
| Previous Owner | Ricks Donald M | $195,000 | |
| Previous Owner | Ricks Donald M | $193,250 | |
| Previous Owner | Ricks Donald | $175,728 |
Property History
| Date | Event | Price | Change | Sq Ft Price |
|---|---|---|---|---|
| 09/16/2022 09/16/22 | Sold | $400,000 | 0.0% | $144 / Sq Ft |
| 08/16/2022 08/16/22 | Pending | -- | -- | -- |
| 08/02/2022 08/02/22 | For Sale | $400,000 | 0.0% | $144 / Sq Ft |
| 06/29/2022 06/29/22 | Off Market | $400,000 | -- | -- |
| 06/25/2022 06/25/22 | Price Changed | $429,000 | -3.6% | $155 / Sq Ft |
| 06/15/2022 06/15/22 | For Sale | $445,000 | -- | $161 / Sq Ft |
Tax History Compared to Growth
Tax History
| Year | Tax Paid | Tax Assessment Tax Assessment Total Assessment is a certain percentage of the fair market value that is determined by local assessors to be the total taxable value of land and additions on the property. | Land | Improvement |
|---|---|---|---|---|
| 2024 | $4,167 | $426,300 | $75,200 | $351,100 |
| 2023 | $3,808 | $418,500 | $75,200 | $343,300 |
| 2022 | $3,450 | $375,000 | $69,200 | $305,800 |
| 2021 | $3,370 | $347,800 | $67,200 | $280,600 |
| 2020 | $3,130 | $329,500 | $65,200 | $264,300 |
| 2019 | $3,038 | $319,800 | $62,200 | $257,600 |
| 2018 | $2,996 | $315,400 | $65,200 | $250,200 |
| 2017 | $2,859 | $297,800 | $65,200 | $232,600 |
| 2016 | $2,826 | $294,400 | $65,200 | $229,200 |
| 2015 | $2,715 | $280,200 | $63,200 | $217,000 |
| 2014 | $2,626 | $270,900 | $62,900 | $208,000 |
Agents Affiliated with this Home
-
Laneta Ricks

Seller's Agent in 2022
Laneta Ricks
Olds Estates and Properties
(804) 731-2585
1 in this area
18 Total Sales
-
Emily Gleason Moore

Buyer's Agent in 2022
Emily Gleason Moore
First Virginia Realty Co
1 in this area
22 Total Sales
Map
Source: Central Virginia Regional MLS
MLS Number: 2216854
APN: 771-64-32-29-100-000
- 7113 Swiftrock Ridge Place
- 12300 Wynnstay Ln
- 7313 Rosemead Ln
- 7324 Rosemead Ln
- 7401 MacLachlan Dr
- 7436 Fowlis Place
- 12700 Erinton Terrace
- 7530 Dunollie Dr
- 6953 Fieldwood Rd
- 7943 Dunnottar Ct
- 8412 Mckibben Dr
- 10607 Macandrew Ln
- 8130 Clancy Ct
- 6920 Apamatica Ln
- 8136 Clancy Ct
- 8212 Macandrew Place
- 13030 Alsandair Dr
- 13013 Alsandair Dr
- 13007 Alsandair Dr
- 11401 Braidstone Ln
- 7212 Creekbluff Ridge Dr
- 7212 Creekbluff Ridge Dr
- 7218 Creekbluff Ridge Dr
- 7206 Creekbluff Ridge Dr
- 7213 Creekbluff Ridge Dr
- 7200 Creek Bluff Ridge Dr
- 7213 Creek Bluff Ridge Dr
- 7219 Creekbluff Ridge Dr
- 7224 Creek Bluff Ridge Dr
- 7207 Creek Bluff Ridge Dr
- 7230 Creekbluff Ridge Dr
- 7201 Creek Bluff Ridge Dr
- 7225 Creekbluff Ridge Dr
- 7112 Creek Bluff Ridge Dr
- 7113 Creek Bluff Ridge Dr
- 13636 Swiftrock Ridge Dr
- 7212 Swiftrock Ridge Terrace
- 7107 Creekbluff Ridge Dr
- 7112 Swiftrock Ridge Place
- 7224 Swiftrock Ridge Terrace
