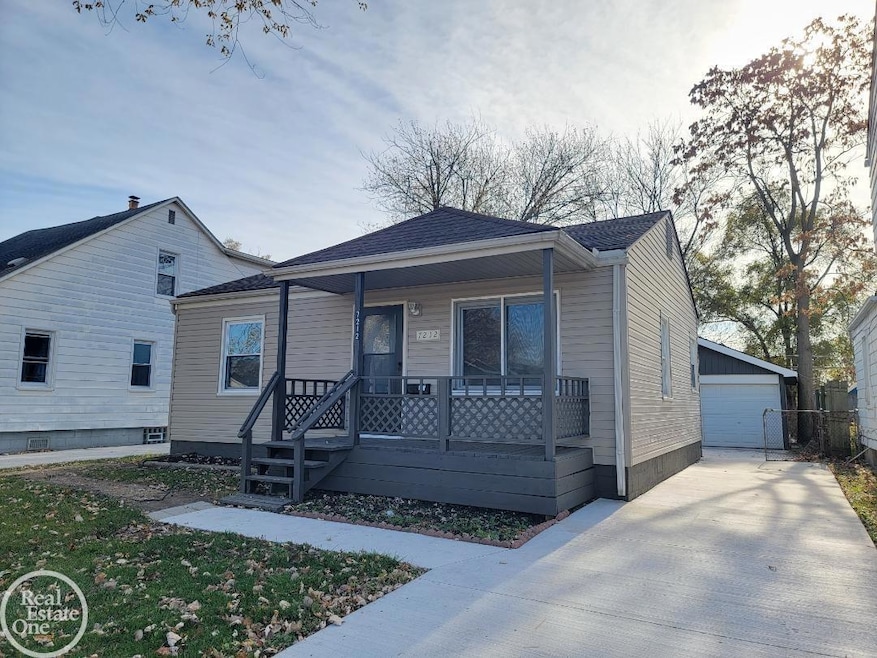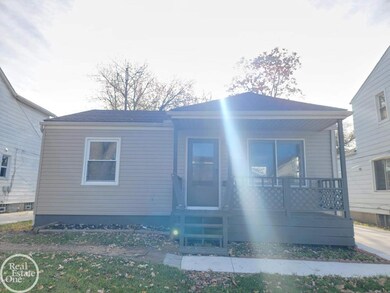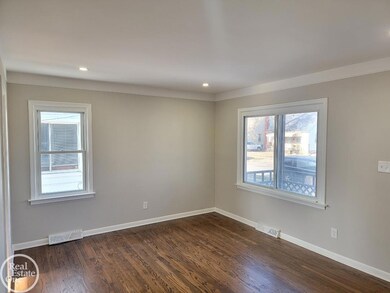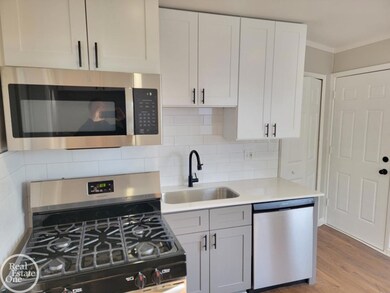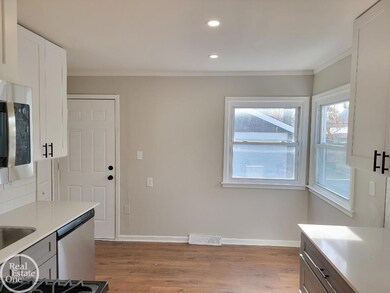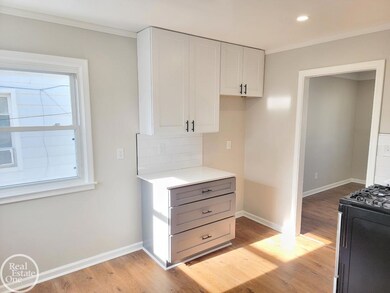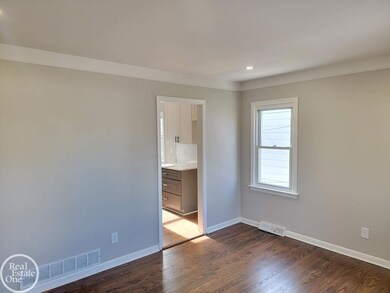7212 Hupp Ave Warren, MI 48091
Southwest Warren NeighborhoodHighlights
- Deck
- Fenced Yard
- Porch
- Ranch Style House
- 1.5 Car Detached Garage
- 2-minute walk to Groesbeck Park
About This Home
Beautifully Renovated Single-Family Home for Rent! This nicely updated home offers modern touches throughout, featuring brand-new flooring, a freshly painted interior, and an updated bathroom. The kitchen shines with new cabinets, new countertops, and appliances to be installed—including a washer and dryer—for added convenience. Enjoy recessed lighting, new fixtures, and new doors throughout, enhancing the home’s clean, contemporary feel. Outside, you’ll find a detached 1.5-car garage and a fenced-in backyard perfect for relaxing or entertaining. Don’t miss this opportunity—call today to schedule your private tour!
Home Details
Home Type
- Single Family
Year Built
- Built in 1955
Lot Details
- 4,356 Sq Ft Lot
- Lot Dimensions are 40x106
- Fenced Yard
Parking
- 1.5 Car Detached Garage
Home Design
- Ranch Style House
- Vinyl Siding
Interior Spaces
- 696 Sq Ft Home
- Recessed Lighting
- Living Room
- Crawl Space
- Oven or Range
Bedrooms and Bathrooms
- 2 Bedrooms
- 1 Full Bathroom
Laundry
- Dryer
- Washer
Outdoor Features
- Deck
- Porch
Utilities
- Forced Air Heating System
- Heating System Uses Natural Gas
- Gas Water Heater
Community Details
- Pipers Van Dyke Sub 4 Subdivision
Listing and Financial Details
- Assessor Parcel Number 1333255011
Map
Source: Michigan Multiple Listing Service
MLS Number: 50195062
APN: 12-13-33-255-011
- 7044 Hupp Ave
- 7051 Hupp Ave
- 7244 Ford Ave
- 7276 Packard Ave
- 7511 Packard Ave
- 7519 Packard Ave
- 7212 Hudson Ave
- 7236 Cadillac Ave
- 7527 Packard Ave
- 7052 Ford Ave
- 7260 Cadillac Ave
- 7528 Hudson Ave
- 7551 Hudson Ave
- 7576 Ford Ave
- 7527 Studebaker Ave
- 7583 Hudson Ave
- 7259 Chalmers Ave
- 7520 Studebaker Ave
- 7275 Chalmers Ave
- 7043 Toepfer Rd
- 7219 Hupp Ave
- 7243 Hudson Ave
- 7283 Ford Ave
- 7528 Studebaker Ave
- 22641 Van Dyke Ave
- 7592 Maxwell Ave
- 7006 Toepfer Rd
- 7027 Meadow Ave
- 8222 Hupp Ave
- 6871 Continental Ave
- 7004 Republic Ave
- 8242 Maxwell Ave
- 7535 Republic Ave
- 7243 Timken Ave
- 7034 Yacht Ave
- 8276 Orchard Ave
- 22824 Mac Arthur Blvd
- 7524 Wood Ave
- 8454 Sherman Ave
- 21314-21440 MacArthur Blvd
