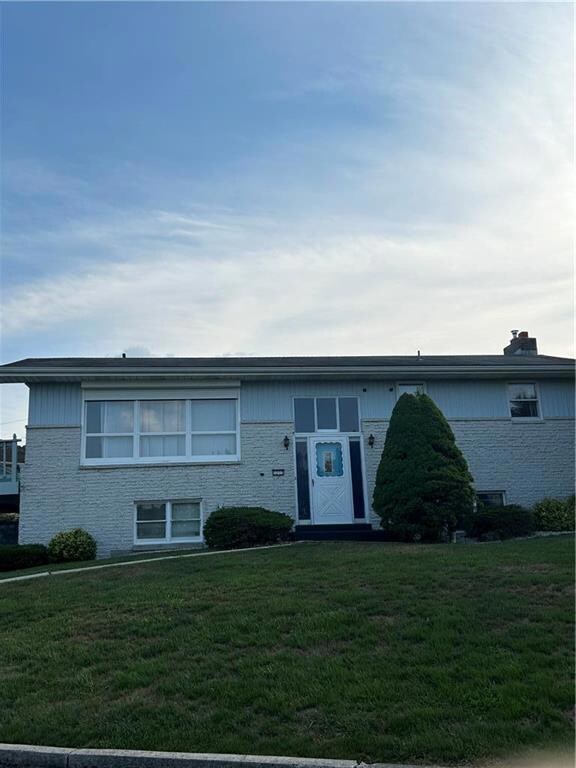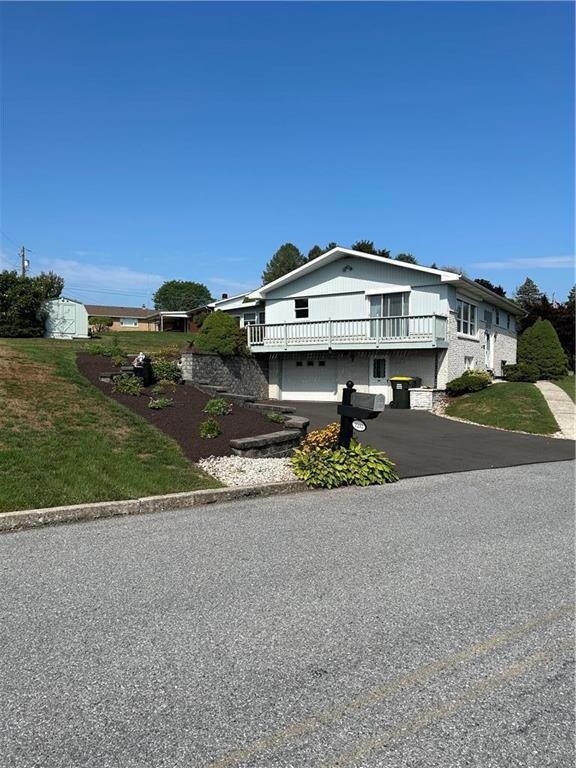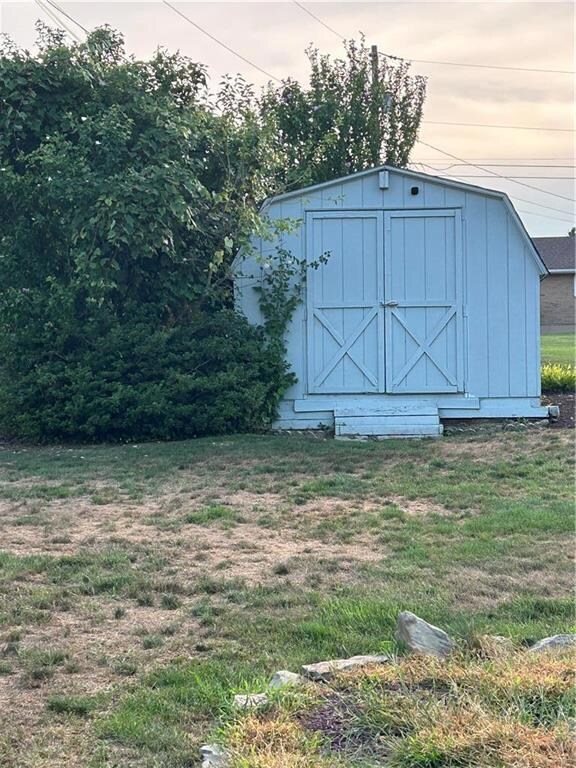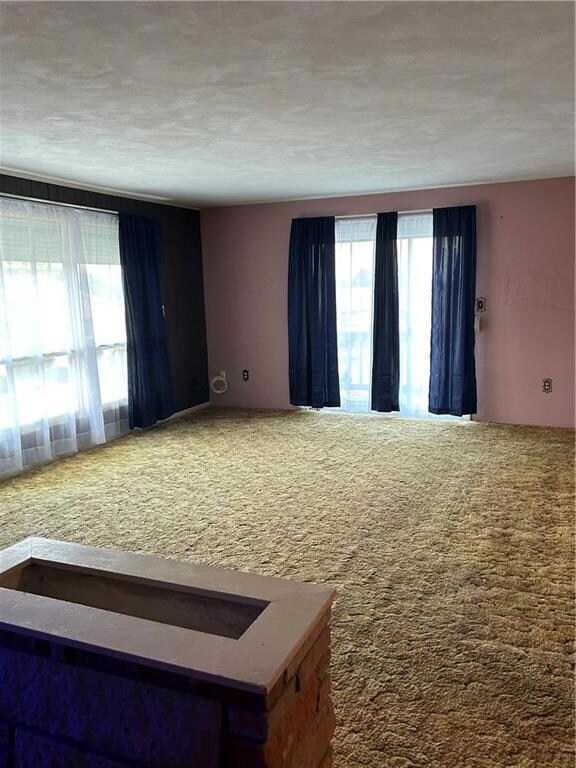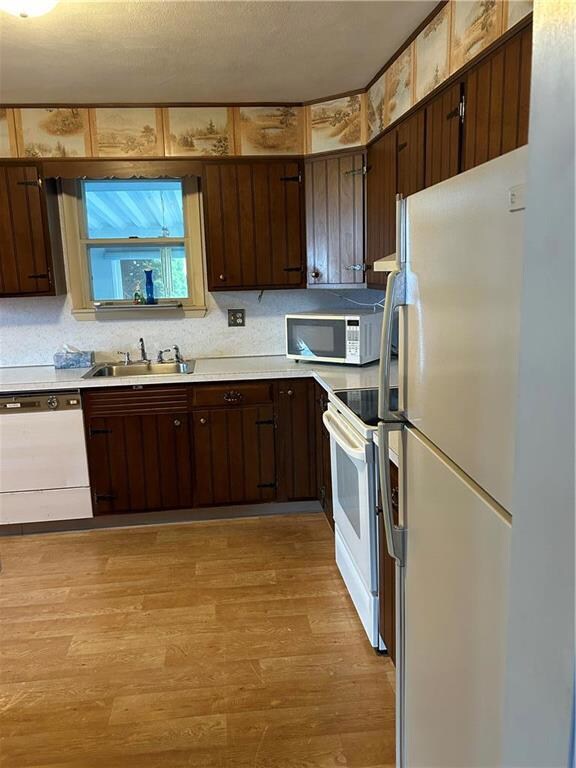
7212 Kingstead Dr Slatington, PA 18080
Washington Township NeighborhoodHighlights
- Corner Lot
- 1 Car Attached Garage
- Fireplace in Basement
- Enclosed patio or porch
- Eat-In Kitchen
- Shed
About This Home
As of December 2024First time offered for sale. Bi-level in the Northern Lehigh School Disrict. Main level offers kitchen with breakfast nook, dining room leading to the enclosed patio, 3 bedrooms and split full bath with access from bedroom and hall. The lower level features a huge family room with propane fireplace providing econonomical heat. A large laundry/mud room and half bath finish the lower level.Great location. Don't miss your opportunity to make this home your own.
Home Details
Home Type
- Single Family
Est. Annual Taxes
- $4,765
Year Built
- Built in 1970
Lot Details
- 0.31 Acre Lot
- Lot Dimensions are 120x119.9
- Corner Lot
- Property is zoned MDR
Home Design
- Bi-Level Home
- Brick Exterior Construction
- Asphalt Roof
Interior Spaces
- 1,120 Sq Ft Home
- Gas Fireplace
- Family Room Downstairs
- Dining Room
- Utility Room
Kitchen
- Eat-In Kitchen
- Microwave
- Dishwasher
Flooring
- Wall to Wall Carpet
- Vinyl
Bedrooms and Bathrooms
- 3 Bedrooms
Laundry
- Laundry on lower level
- Electric Dryer
- Washer
Basement
- Walk-Out Basement
- Basement Fills Entire Space Under The House
- Exterior Basement Entry
- Fireplace in Basement
- Basement with some natural light
Home Security
- Storm Doors
- Fire and Smoke Detector
Parking
- 1 Car Attached Garage
- Garage Door Opener
- Driveway
- On-Street Parking
Outdoor Features
- Enclosed patio or porch
- Shed
Schools
- Peters/Slatington Elementary Schoolsn
- Northern Lehigh Middle School
- Northern Lehigh High School
Utilities
- Central Air
- Heating System Powered By Owned Propane
- Radiant Heating System
- Baseboard Heating
- 101 to 200 Amp Service
- Electric Water Heater
- Cable TV Available
Community Details
- Riverview Acres Subdivision
Listing and Financial Details
- Assessor Parcel Number 556230941484 001
Ownership History
Purchase Details
Home Financials for this Owner
Home Financials are based on the most recent Mortgage that was taken out on this home.Purchase Details
Home Financials for this Owner
Home Financials are based on the most recent Mortgage that was taken out on this home.Purchase Details
Purchase Details
Purchase Details
Purchase Details
Similar Homes in Slatington, PA
Home Values in the Area
Average Home Value in this Area
Purchase History
| Date | Type | Sale Price | Title Company |
|---|---|---|---|
| Deed | $330,000 | Lighthouse Abstract | |
| Deed | $275,000 | Penn Title | |
| Interfamily Deed Transfer | -- | None Available | |
| Interfamily Deed Transfer | -- | None Available | |
| Interfamily Deed Transfer | -- | -- | |
| Deed | $28,500 | -- |
Mortgage History
| Date | Status | Loan Amount | Loan Type |
|---|---|---|---|
| Open | $230,000 | New Conventional |
Property History
| Date | Event | Price | Change | Sq Ft Price |
|---|---|---|---|---|
| 12/20/2024 12/20/24 | Sold | $330,000 | -2.2% | $295 / Sq Ft |
| 11/20/2024 11/20/24 | Pending | -- | -- | -- |
| 10/31/2024 10/31/24 | Price Changed | $337,500 | -0.7% | $301 / Sq Ft |
| 10/11/2024 10/11/24 | Price Changed | $339,900 | -0.9% | $303 / Sq Ft |
| 10/02/2024 10/02/24 | Price Changed | $342,900 | -2.0% | $306 / Sq Ft |
| 09/21/2024 09/21/24 | For Sale | $349,900 | +27.2% | $312 / Sq Ft |
| 08/21/2024 08/21/24 | Sold | $275,000 | -5.1% | $246 / Sq Ft |
| 08/06/2024 08/06/24 | Pending | -- | -- | -- |
| 08/01/2024 08/01/24 | For Sale | $289,900 | -- | $259 / Sq Ft |
Tax History Compared to Growth
Tax History
| Year | Tax Paid | Tax Assessment Tax Assessment Total Assessment is a certain percentage of the fair market value that is determined by local assessors to be the total taxable value of land and additions on the property. | Land | Improvement |
|---|---|---|---|---|
| 2025 | $4,766 | $161,800 | $31,200 | $130,600 |
| 2024 | $4,683 | $161,800 | $31,200 | $130,600 |
| 2023 | $4,554 | $161,800 | $31,200 | $130,600 |
| 2022 | $4,473 | $161,800 | $130,600 | $31,200 |
| 2021 | $4,397 | $161,800 | $31,200 | $130,600 |
| 2020 | $4,303 | $161,800 | $31,200 | $130,600 |
| 2019 | $4,191 | $161,800 | $31,200 | $130,600 |
| 2018 | $4,091 | $161,800 | $31,200 | $130,600 |
| 2017 | $4,079 | $161,800 | $31,200 | $130,600 |
| 2016 | -- | $161,800 | $31,200 | $130,600 |
| 2015 | -- | $161,800 | $31,200 | $130,600 |
| 2014 | -- | $163,300 | $32,700 | $130,600 |
Agents Affiliated with this Home
-
Evan Meixsell
E
Seller's Agent in 2024
Evan Meixsell
BHHS Benjamin Real Estate
(610) 442-3783
10 in this area
44 Total Sales
-
June Heller
J
Seller's Agent in 2024
June Heller
BHHS Benjamin Real Estate
(484) 553-7406
3 in this area
17 Total Sales
-
Holly Weiss

Buyer's Agent in 2024
Holly Weiss
CENTURY 21 Keim Realtors
(610) 216-3781
1 in this area
53 Total Sales
Map
Source: Greater Lehigh Valley REALTORS®
MLS Number: 742810
APN: 556230941484-1
- 265 S Walnut St
- 419 E Washington St
- 426 E Franklin St
- 16 Gap View Mobile Home Park
- 630 S Lehigh Gap St
- 531 E Church St
- 319 1st St
- 319 W Franklin St
- 4954 Coatbridge Ln
- 16 4th St
- 2954 Avery Rd
- 46 Dowell St
- 411 7th St
- 402 7th St
- 416 Owl Alley
- 3631 Oak Ridge Dr
- 9170 N Loop Rd
- 8170 Pa Route 873
- 13 Gap View Mobile Home Park
- 14 Gap View Mobile Home Park

