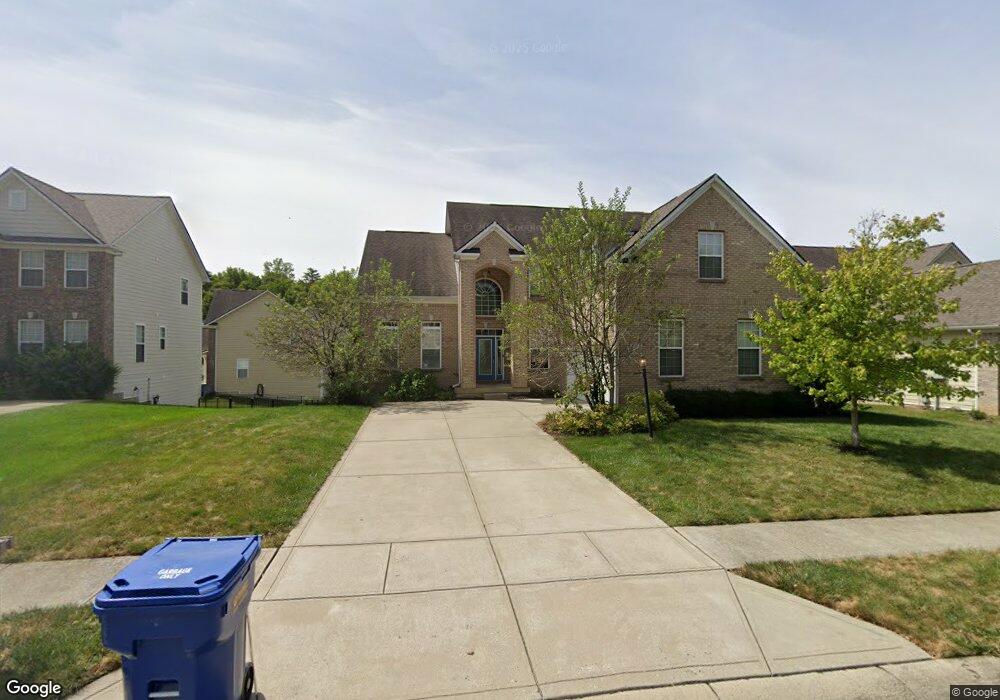7212 Maple Bluff Place Indianapolis, IN 46236
Estimated Value: $513,000 - $536,000
5
Beds
4
Baths
4,434
Sq Ft
$117/Sq Ft
Est. Value
About This Home
This home is located at 7212 Maple Bluff Place, Indianapolis, IN 46236 and is currently estimated at $519,751, approximately $117 per square foot. 7212 Maple Bluff Place is a home located in Marion County with nearby schools including Oaklandon Elementary School, Fall Creek Valley Middle School, and Lawrence North High School.
Ownership History
Date
Name
Owned For
Owner Type
Purchase Details
Closed on
Mar 30, 2009
Sold by
Beazer Homes Indiana Llp
Bought by
Turner Antonio and Turner Alicia
Current Estimated Value
Home Financials for this Owner
Home Financials are based on the most recent Mortgage that was taken out on this home.
Original Mortgage
$270,019
Outstanding Balance
$169,869
Interest Rate
4.85%
Mortgage Type
FHA
Estimated Equity
$349,882
Create a Home Valuation Report for This Property
The Home Valuation Report is an in-depth analysis detailing your home's value as well as a comparison with similar homes in the area
Home Values in the Area
Average Home Value in this Area
Purchase History
| Date | Buyer | Sale Price | Title Company |
|---|---|---|---|
| Turner Antonio | -- | None Available |
Source: Public Records
Mortgage History
| Date | Status | Borrower | Loan Amount |
|---|---|---|---|
| Open | Turner Antonio | $270,019 |
Source: Public Records
Tax History Compared to Growth
Tax History
| Year | Tax Paid | Tax Assessment Tax Assessment Total Assessment is a certain percentage of the fair market value that is determined by local assessors to be the total taxable value of land and additions on the property. | Land | Improvement |
|---|---|---|---|---|
| 2024 | $4,419 | $393,900 | $53,100 | $340,800 |
| 2023 | $4,419 | $397,900 | $53,100 | $344,800 |
| 2022 | $4,429 | $387,900 | $53,100 | $334,800 |
| 2021 | $4,180 | $364,700 | $53,100 | $311,600 |
| 2020 | $4,243 | $366,300 | $51,100 | $315,200 |
| 2019 | $3,470 | $340,500 | $51,100 | $289,400 |
| 2018 | $3,572 | $351,000 | $51,100 | $299,900 |
| 2017 | $3,568 | $350,800 | $51,100 | $299,700 |
| 2016 | $3,385 | $332,700 | $51,100 | $281,600 |
| 2014 | $3,372 | $337,200 | $51,100 | $286,100 |
| 2013 | $2,931 | $299,300 | $51,100 | $248,200 |
Source: Public Records
Map
Nearby Homes
- 7341 Campfire Run
- 7141 Ember Ct
- 7474 Oakland Hills Dr
- 7228 River Birch Ln
- 11016 Turfgrass Way
- 7240 Elm Ridge Dr
- 10923 Limbach Ct
- 11057 Turfgrass Way
- 7250 Royal Oakland Dr
- 7144 Nile Ridge Ct
- 7409 River Birch Ln
- 7634 Bayridge Dr
- 11105 Brave Ct
- 10770 Indian Lake Blvd S
- 7741 Hooper Strait Dr
- 7744 Hooper Strait Dr
- 11155 Baywood Ln
- 11612 E 75th St
- 7647 Geist Valley Ct
- 6610 Royal Oakland Dr
- 7220 Maple Bluff Place
- 7204 Maple Bluff Place
- 7178 Maple Bluff Ln
- 7232 Maple Bluff Place
- 7213 Maple Bluff Place
- 7205 Maple Bluff Place
- 7221 Maple Bluff Place
- 7170 Maple Bluff Ln
- 10422 Pendelton Pike
- 7177 Maple Bluff Place
- 7229 Maple Bluff Place
- 7238 Maple Bluff Place
- 7165 Maple Bluff Ln
- 7169 Maple Bluff Place
- 7100 Maple Bluff Place
- 7237 Maple Bluff Place
- 7162 Maple Bluff Ln
- 7156 Maple Bluff Place
- 7215 Sunnyside Rd
- 7163 Maple Bluff Place
