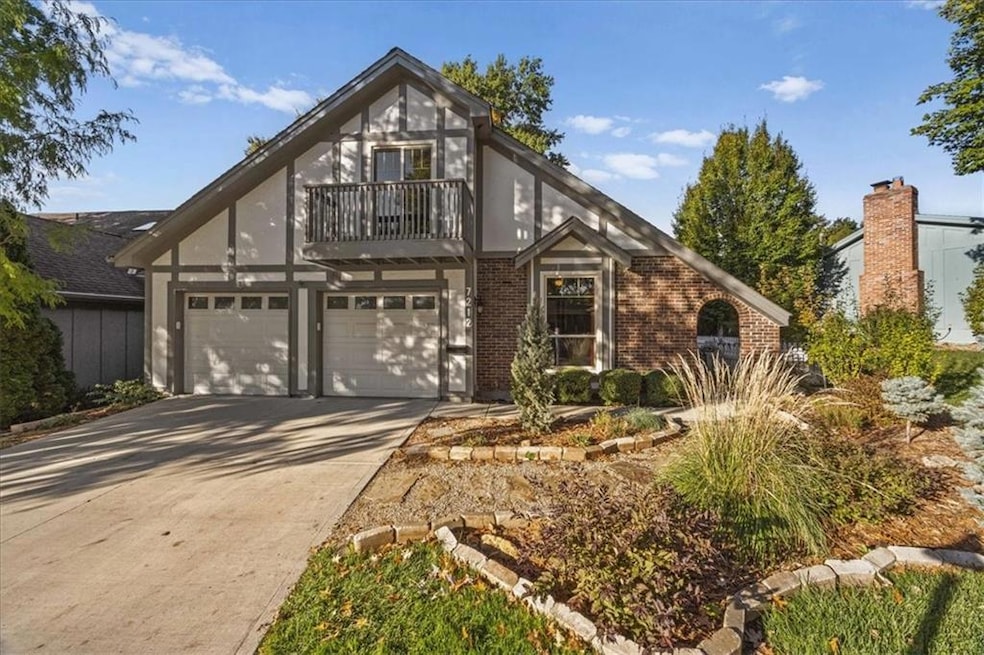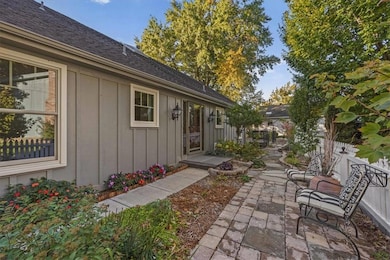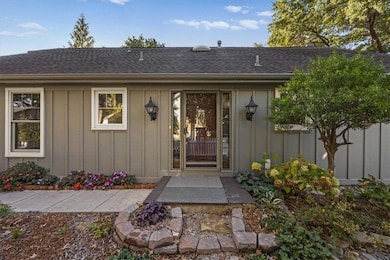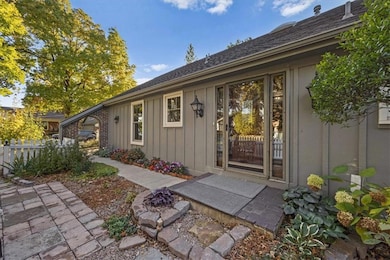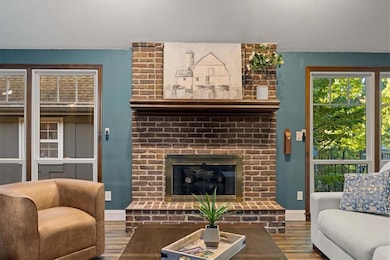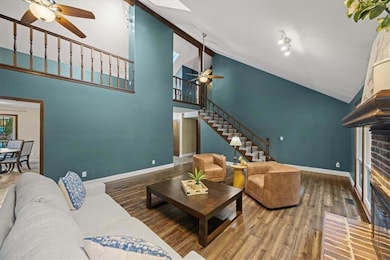7212 Mastin St Shawnee, KS 66203
Estimated payment $2,505/month
Highlights
- Clubhouse
- Vaulted Ceiling
- Main Floor Bedroom
- Deck
- Wood Flooring
- Tudor Architecture
About This Home
This beautifully remodeled and lovingly maintained home in Edelweiss has been updated from top to bottom by owners who intended to stay for years—offering incredible value to the next fortunate homeowner. Every detail has been thoughtfully completed: fresh paint, all new Renewal by Anderson windows, french drains, extensive landscaping with picket fence and walkway, updated kitchen and baths, new flooring and carpet, new appliances, fixtures, and fireplace insert, plus chimney sleeve and cap, and new garage door motors with keypads. Nothing has been overlooked! The charm begins outside with lush landscaping leading to a private side entry. Inside, you’re greeted by vaulted ceilings, multiple skylights filling the home with natural light, and gorgeous new wood floors. The spacious primary suite is located on the main level with ensuite bath, generous closets, and private patio access. A guest suite with private bath is also on the main level. Upstairs, a versatile loft overlooks the great room—perfect for an office or playroom—along with a third bedroom and bath. The expansive lower level provides abundant storage or an opportunity to add more living space. Nestled in Edelweiss, a hidden gem of a community with only one entrance, neighbors enjoy quiet seclusion, scenic walks, and a warm, welcoming atmosphere. Amenities include a clubhouse and pool, making this a true maintenance-provided oasis.
Listing Agent
NextHome Gadwood Group Brokerage Phone: 913-206-4228 License #BR00224112 Listed on: 09/19/2025

Home Details
Home Type
- Single Family
Est. Annual Taxes
- $3,267
Year Built
- Built in 1979
Lot Details
- 5,047 Sq Ft Lot
- Wood Fence
- Paved or Partially Paved Lot
- Level Lot
- Sprinkler System
HOA Fees
- $200 Monthly HOA Fees
Parking
- 2 Car Attached Garage
- Front Facing Garage
- Garage Door Opener
Home Design
- Tudor Architecture
- Composition Roof
- Wood Siding
Interior Spaces
- 2,034 Sq Ft Home
- Wet Bar
- Built-In Features
- Vaulted Ceiling
- Ceiling Fan
- Gas Fireplace
- Great Room with Fireplace
- Family Room
- Sitting Room
- Formal Dining Room
- Loft
- Basement Fills Entire Space Under The House
- Fire and Smoke Detector
Kitchen
- Eat-In Kitchen
- Built-In Oven
- Dishwasher
- Disposal
Flooring
- Wood
- Carpet
- Ceramic Tile
Bedrooms and Bathrooms
- 3 Bedrooms
- Main Floor Bedroom
- Walk-In Closet
- 3 Full Bathrooms
Laundry
- Laundry Room
- Laundry on main level
- Washer
Outdoor Features
- Deck
- Porch
Schools
- Nieman Elementary School
- Sm North High School
Utilities
- Central Air
- Heating System Uses Natural Gas
Listing and Financial Details
- Assessor Parcel Number JP20400016-0006
- $0 special tax assessment
Community Details
Overview
- Association fees include building maint, lawn service, snow removal, trash
- Edelweiss Association
- Edelweiss Subdivision
Amenities
- Clubhouse
Recreation
- Community Pool
Map
Home Values in the Area
Average Home Value in this Area
Tax History
| Year | Tax Paid | Tax Assessment Tax Assessment Total Assessment is a certain percentage of the fair market value that is determined by local assessors to be the total taxable value of land and additions on the property. | Land | Improvement |
|---|---|---|---|---|
| 2024 | $3,762 | $35,202 | $4,876 | $30,326 |
| 2023 | $3,302 | $31,545 | $4,060 | $27,485 |
| 2022 | $2,748 | $25,404 | $3,692 | $21,712 |
| 2021 | $2,705 | $23,817 | $3,209 | $20,608 |
| 2020 | $2,612 | $22,839 | $2,921 | $19,918 |
| 2019 | $2,586 | $22,587 | $2,657 | $19,930 |
| 2018 | $2,838 | $24,634 | $2,657 | $21,977 |
| 2017 | $2,733 | $23,403 | $2,415 | $20,988 |
| 2016 | $2,624 | $22,218 | $2,415 | $19,803 |
| 2015 | $2,543 | $21,701 | $2,415 | $19,286 |
| 2013 | -- | $19,550 | $2,415 | $17,135 |
Property History
| Date | Event | Price | List to Sale | Price per Sq Ft | Prior Sale |
|---|---|---|---|---|---|
| 11/05/2025 11/05/25 | Pending | -- | -- | -- | |
| 11/04/2025 11/04/25 | For Sale | $385,000 | +25.0% | $189 / Sq Ft | |
| 11/10/2022 11/10/22 | Sold | -- | -- | -- | View Prior Sale |
| 10/21/2022 10/21/22 | Pending | -- | -- | -- | |
| 10/18/2022 10/18/22 | For Sale | $308,000 | -- | $155 / Sq Ft |
Purchase History
| Date | Type | Sale Price | Title Company |
|---|---|---|---|
| Warranty Deed | -- | Stewart Title | |
| Warranty Deed | -- | Kansas City Title |
Mortgage History
| Date | Status | Loan Amount | Loan Type |
|---|---|---|---|
| Open | $235,000 | New Conventional |
Source: Heartland MLS
MLS Number: 2576770
APN: JP20400016-0006
- 10152 Edelweiss Cir
- 9906 Edelweiss Cir
- 7240 Mastin St
- 10236 Edelweiss Cir
- 10406 W 71st Place
- 10235 W 70th St
- 7410 Stearns St
- 7226 Edgewood Blvd
- 7425 Melrose Ln
- 10902 W 71st Place
- 7219 Reeder St
- 10914 W 71st St
- 6901 Grandview St
- 11217 W 69th Terrace
- 10924 W 67th St
- 11406 W 71st St
- 7859 Kessler Ln
- 7522 Mackey St
- 7107 Garnett St
- 11324 W 77th Terrace
