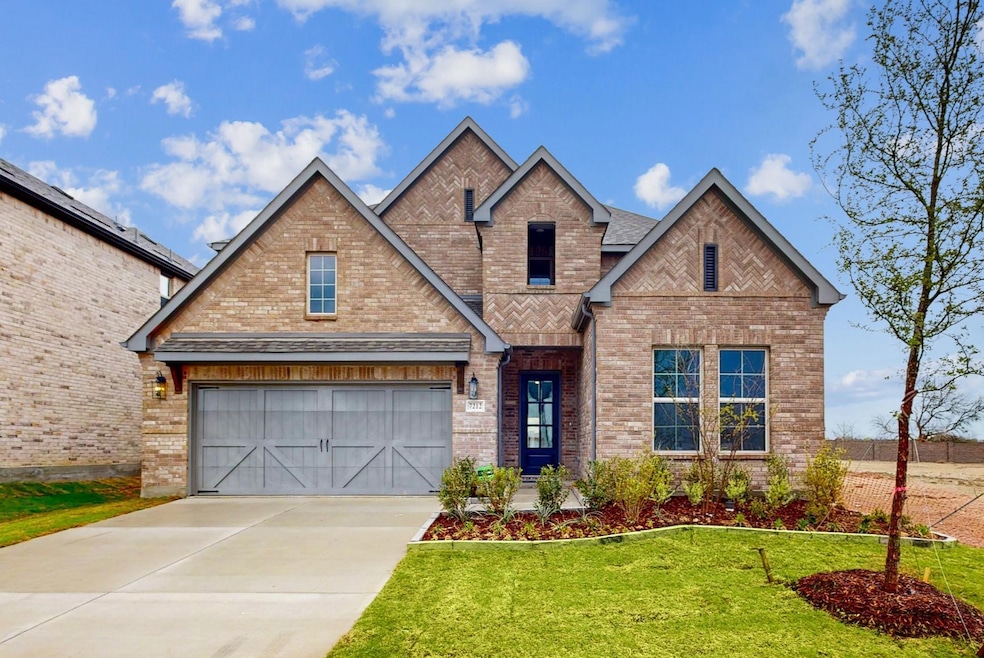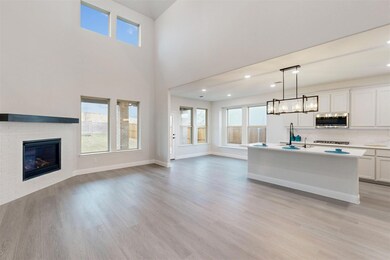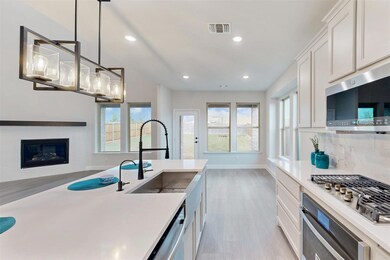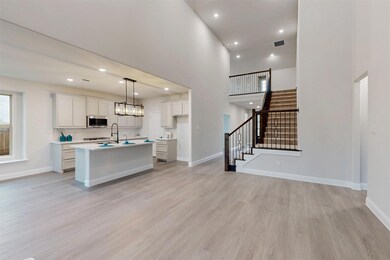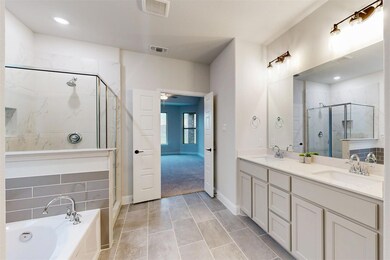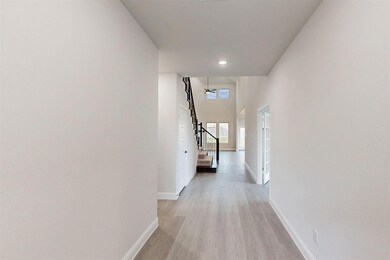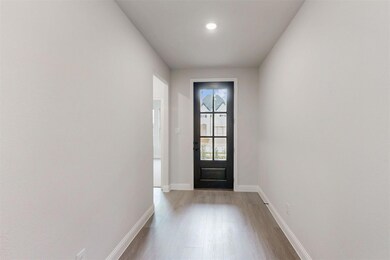
7212 Monarch Trail McKinney, TX 75071
Highlights
- New Construction
- Gated Community
- Traditional Architecture
- Lorene Rogers Middle School Rated A
- Open Floorplan
- Private Yard
About This Home
As of June 2025Built by M-I Homes. Welcome to 7212 Monarch Trail in McKinney, Texas! This stunning new 2-story home combines modern amenities with ultimate comfort, making it perfect for those seeking both space and style.
With 4 large bedrooms and 3.5 bathrooms, this spacious home offers ample room for comfortable living, plus upgrades such as an extended covered patio, a media room upstairs, a cozy fireplace in the family room, and a private study on the first floor.
The open floorplan seamlessly connects the kitchen, dining, and living areas, creating an inviting space for entertaining and family gatherings. The chef’s kitchen, complete with sleek quartz countertops, stainless steel appliances, and generous storage, is ideal for both culinary enthusiasts and casual cooks alike.
Step outside to the extended covered patio, where you can enjoy your morning coffee or host barbecues with friends, extending your living space into the outdoors. The 2-car garage adds convenience for you and your guests.
Each of the 4 bedrooms provides a relaxing retreat, and the 3.5 modern bathrooms are thoughtfully designed for convenience and functionality. Located in a vibrant McKinney community, you’ll enjoy easy access to parks, shopping, dining, and top-rated Prosper ISD schools.
Don’t miss the chance to make 7212 Monarch Trail your new home. Schedule your visit today!
Home Details
Home Type
- Single Family
Year Built
- Built in 2025 | New Construction
Lot Details
- 7,971 Sq Ft Lot
- Lot Dimensions are 50 x 160
- Wood Fence
- Brick Fence
- Landscaped
- Sprinkler System
- Few Trees
- Private Yard
HOA Fees
- $138 Monthly HOA Fees
Parking
- 2 Car Attached Garage
- Front Facing Garage
- Garage Door Opener
Home Design
- Traditional Architecture
- Brick Exterior Construction
- Slab Foundation
- Composition Roof
Interior Spaces
- 3,161 Sq Ft Home
- 2-Story Property
- Open Floorplan
- Ceiling Fan
- Gas Fireplace
- <<energyStarQualifiedWindowsToken>>
- Bay Window
- Family Room with Fireplace
- Washer and Electric Dryer Hookup
Kitchen
- Electric Oven
- Gas Cooktop
- <<microwave>>
- Dishwasher
- Kitchen Island
- Disposal
Flooring
- Carpet
- Ceramic Tile
- Luxury Vinyl Plank Tile
Bedrooms and Bathrooms
- 4 Bedrooms
- Walk-In Closet
- Low Flow Plumbing Fixtures
Home Security
- Prewired Security
- Carbon Monoxide Detectors
- Fire and Smoke Detector
Eco-Friendly Details
- Energy-Efficient Appliances
- Energy-Efficient HVAC
- Energy-Efficient Thermostat
Outdoor Features
- Covered patio or porch
- Exterior Lighting
- Rain Gutters
Schools
- Sam Johnson Elementary School
- Walnut Grove High School
Utilities
- Central Heating and Cooling System
- Heating System Uses Natural Gas
- Vented Exhaust Fan
- Underground Utilities
- Tankless Water Heater
- Water Purifier
- High Speed Internet
- Cable TV Available
Listing and Financial Details
- Legal Lot and Block 32 / I
- Assessor Parcel Number 2929744
Community Details
Overview
- Association fees include all facilities, management, ground maintenance
- Vision Community Mgmt Association
- Aster Park Subdivision
Recreation
- Community Pool
- Park
Security
- Gated Community
Similar Homes in McKinney, TX
Home Values in the Area
Average Home Value in this Area
Property History
| Date | Event | Price | Change | Sq Ft Price |
|---|---|---|---|---|
| 06/24/2025 06/24/25 | Sold | -- | -- | -- |
| 05/20/2025 05/20/25 | Pending | -- | -- | -- |
| 05/14/2025 05/14/25 | Price Changed | $679,990 | -1.4% | $215 / Sq Ft |
| 04/15/2025 04/15/25 | Price Changed | $689,990 | +0.7% | $218 / Sq Ft |
| 04/10/2025 04/10/25 | Price Changed | $684,990 | -0.7% | $217 / Sq Ft |
| 03/20/2025 03/20/25 | Price Changed | $689,990 | -8.0% | $218 / Sq Ft |
| 02/10/2025 02/10/25 | Price Changed | $749,990 | +2.7% | $237 / Sq Ft |
| 02/10/2025 02/10/25 | Price Changed | $729,990 | +4.3% | $231 / Sq Ft |
| 01/29/2025 01/29/25 | Price Changed | $699,990 | -6.7% | $221 / Sq Ft |
| 01/15/2025 01/15/25 | Price Changed | $749,990 | -0.7% | $237 / Sq Ft |
| 12/17/2024 12/17/24 | Price Changed | $754,990 | +8.5% | $239 / Sq Ft |
| 12/11/2024 12/11/24 | Price Changed | $695,990 | -13.8% | $220 / Sq Ft |
| 12/11/2024 12/11/24 | For Sale | $807,000 | -- | $255 / Sq Ft |
Tax History Compared to Growth
Agents Affiliated with this Home
-
Robert Powley
R
Seller's Agent in 2025
Robert Powley
Escape Realty
(214) 869-5926
35 in this area
253 Total Sales
-
Ramu Chillamcherla
R
Buyer's Agent in 2025
Ramu Chillamcherla
REKonnection, LLC
(972) 914-0989
1 in this area
24 Total Sales
Map
Source: North Texas Real Estate Information Systems (NTREIS)
MLS Number: 20793746
- 7409 Rose Petal Rd
- 7166 Valderama Ct
- 7166 Valderama Ct
- 7166 Valderama Ct
- 7216 Moon Chase Trail
- 7166 Valderama Ct
- 7166 Valderama Ct
- 7166 Valderama Ct
- 7166 Valderama Ct
- 7166 Valderama Ct
- 7166 Valderama Ct
- 7166 Valderama Ct
- 7166 Valderama Ct
- 7166 Valderama Ct
- 7166 Valderama Ct
- 7166 Valderama Ct
- 7166 Valderama Ct
- 7166 Valderama Ct
- 7166 Valderama Ct
- 7166 Valderama Ct
