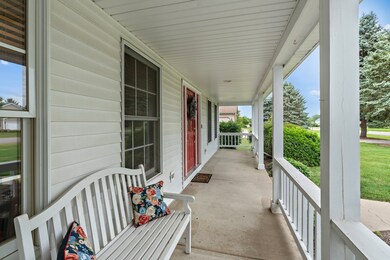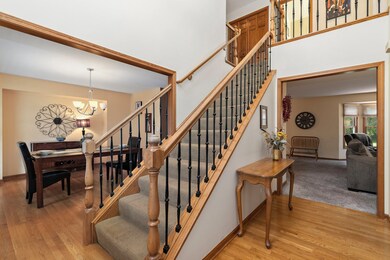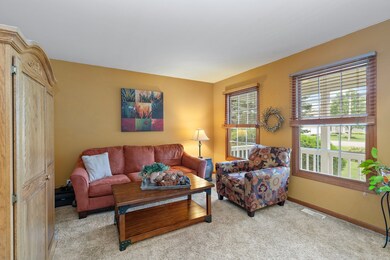
7213 Deerwood Trail McHenry, IL 60050
Highlights
- 0.7 Acre Lot
- Mature Trees
- Traditional Architecture
- McHenry Community High School - Upper Campus Rated A-
- Recreation Room
- Wood Flooring
About This Home
As of September 2024WELCOME HOME to this beautiful 4 bed / 2.5 bath home with a partially finished basement, a gorgeous sun room, and a three-car garage! Perfect location in a quiet neighborhood, on nearly three quarters of an acre! A cozy front porch welcomes you home and offers attractive curb appeal. Upon entering the soaring two-story foyer, you'll be met with hardwood floors, and tons of natural sunlight throughout! To your left, you'll find the separate formal dining room, which flows into the kitchen. The gourmet kitchen features white cabinetry with crown molding, Corian countertops, all stainless steel appliances, a center island, and an eating area with table space. Adjoining the kitchen is the family room - ideal layout for hosting friends and family! The family room showcases a cozy fireplace and views of the backyard. Exit to the beautiful sun room, with a vaulted timber ceiling. The laundry room, a half bath, and the formal living room complete the main floor. Upstairs, the impressive owner's suite features a tray ceiling, a large walk-in closet, and a private master bath with double sink vanity, soaking tub, and separate shower. The 2nd, 3rd, and 4th bedrooms are all bright and spacious, and share access to the full hall bath. Downstairs, the partially finished deep-pour basement offers even more living space, including a large rec/game room. There is a roughed-in bathroom waiting for your finishing touches. The unfinished portion of the basement could be finished to add additional living space, and currently has plenty of room for storage. Attached sideload, extra deep, three-car garage! The sprawling backyard is peaceful and private, backing to a wooded area; and features the sun room / screened porch, a large patio, and a playset! Great location in a quiet neighborhood, and only a 10 minute drive to downtown McHenry and the Metra. This one truly has it all, don't miss out!
Last Agent to Sell the Property
Legacy Properties, A Sarah Leonard Company, LLC License #475122634 Listed on: 07/25/2024
Home Details
Home Type
- Single Family
Est. Annual Taxes
- $11,245
Year Built
- Built in 2001
Lot Details
- 0.7 Acre Lot
- Lot Dimensions are 130x250
- Paved or Partially Paved Lot
- Mature Trees
HOA Fees
- $5 Monthly HOA Fees
Parking
- 3 Car Attached Garage
- Garage Door Opener
- Driveway
- Parking Included in Price
Home Design
- Traditional Architecture
- Asphalt Roof
- Vinyl Siding
- Concrete Perimeter Foundation
Interior Spaces
- 3,087 Sq Ft Home
- 2-Story Property
- Ceiling Fan
- Wood Burning Fireplace
- Fireplace With Gas Starter
- Attached Fireplace Door
- Entrance Foyer
- Family Room with Fireplace
- Formal Dining Room
- Recreation Room
- Bonus Room
- Sun or Florida Room
- Screened Porch
- Storage Room
- Wood Flooring
- Carbon Monoxide Detectors
Kitchen
- Breakfast Bar
- Range
- Microwave
- Dishwasher
- Stainless Steel Appliances
Bedrooms and Bathrooms
- 4 Bedrooms
- 4 Potential Bedrooms
- Walk-In Closet
- Dual Sinks
- Soaking Tub
- Separate Shower
Laundry
- Laundry on main level
- Dryer
- Washer
- Sink Near Laundry
Partially Finished Basement
- Basement Fills Entire Space Under The House
- 9 Foot Basement Ceiling Height
- Sump Pump
- Recreation or Family Area in Basement
- Rough-In Basement Bathroom
Outdoor Features
- Patio
Schools
- Valley View Elementary School
- Parkland Middle School
- Mchenry Campus High School
Utilities
- Forced Air Heating and Cooling System
- Humidifier
- Heating System Uses Natural Gas
- Well
- Water Softener is Owned
- Private or Community Septic Tank
- Satellite Dish
Community Details
- Association fees include insurance
- Manager Association
- Deerwood Estates Subdivision
- Property managed by Deerwood Estates Association
Listing and Financial Details
- Homeowner Tax Exemptions
Ownership History
Purchase Details
Home Financials for this Owner
Home Financials are based on the most recent Mortgage that was taken out on this home.Purchase Details
Purchase Details
Home Financials for this Owner
Home Financials are based on the most recent Mortgage that was taken out on this home.Purchase Details
Home Financials for this Owner
Home Financials are based on the most recent Mortgage that was taken out on this home.Similar Homes in the area
Home Values in the Area
Average Home Value in this Area
Purchase History
| Date | Type | Sale Price | Title Company |
|---|---|---|---|
| Deed | $445,000 | None Listed On Document | |
| Interfamily Deed Transfer | -- | Attorney | |
| Interfamily Deed Transfer | -- | -- | |
| Deed | $58,000 | First American |
Mortgage History
| Date | Status | Loan Amount | Loan Type |
|---|---|---|---|
| Open | $422,750 | New Conventional | |
| Closed | $422,750 | New Conventional | |
| Previous Owner | $224,000 | New Conventional | |
| Previous Owner | $183,000 | Unknown | |
| Previous Owner | $183,000 | Unknown | |
| Previous Owner | $30,000 | Credit Line Revolving | |
| Previous Owner | $12,000 | Credit Line Revolving | |
| Previous Owner | $154,100 | Unknown | |
| Previous Owner | $160,000 | Unknown | |
| Previous Owner | $170,000 | Construction |
Property History
| Date | Event | Price | Change | Sq Ft Price |
|---|---|---|---|---|
| 09/23/2024 09/23/24 | Sold | $445,000 | -1.1% | $144 / Sq Ft |
| 07/31/2024 07/31/24 | Pending | -- | -- | -- |
| 07/25/2024 07/25/24 | For Sale | $450,000 | -- | $146 / Sq Ft |
Tax History Compared to Growth
Tax History
| Year | Tax Paid | Tax Assessment Tax Assessment Total Assessment is a certain percentage of the fair market value that is determined by local assessors to be the total taxable value of land and additions on the property. | Land | Improvement |
|---|---|---|---|---|
| 2023 | $11,245 | $129,735 | $11,431 | $118,304 |
| 2022 | $10,863 | $120,359 | $20,726 | $99,633 |
| 2021 | $10,379 | $112,087 | $19,302 | $92,785 |
| 2020 | $10,043 | $107,414 | $18,497 | $88,917 |
| 2019 | $9,899 | $101,998 | $17,564 | $84,434 |
| 2018 | $11,203 | $103,754 | $17,867 | $85,887 |
| 2017 | $10,786 | $97,376 | $16,769 | $80,607 |
| 2016 | $10,454 | $91,006 | $15,672 | $75,334 |
| 2013 | -- | $89,598 | $15,429 | $74,169 |
Agents Affiliated with this Home
-
Sarah Leonard

Seller's Agent in 2024
Sarah Leonard
Legacy Properties, A Sarah Leonard Company, LLC
(224) 239-3966
13 in this area
2,802 Total Sales
-
Suzi Warner

Seller Co-Listing Agent in 2024
Suzi Warner
Legacy Properties, A Sarah Leonard Company, LLC
(224) 977-7355
2 in this area
191 Total Sales
-
Dylan Strach

Buyer's Agent in 2024
Dylan Strach
The Dream Team Realtors
(815) 472-8485
6 in this area
27 Total Sales
Map
Source: Midwest Real Estate Data (MRED)
MLS Number: 12121177
APN: 09-31-279-004
- 7212 Forest Oak Dr
- 7111 Forest Oak Dr
- 7409 Burning Tree Dr
- 6740 Homestead Dr
- 612 Legend Ln
- 1504 N Denali Trail Unit 2
- LOT 9 Orchard Valley Dr
- LOT 11 Orchard Valley Dr
- 7271 Orchard Valley Dr
- 6210 Chickaloon Dr
- 5921 Bluegrass Trail
- 8206 Bull Valley Rd
- 1155 Draper Rd Unit 83
- 1246 Draper Rd
- 5832 Fieldstone Trail Unit 5832
- 7318 W Il Route 120
- 2007 Winterberry Trail
- 2009 Winterberry Trail
- 2011 Winterberry Trail
- 2021 Winterberry Trail






