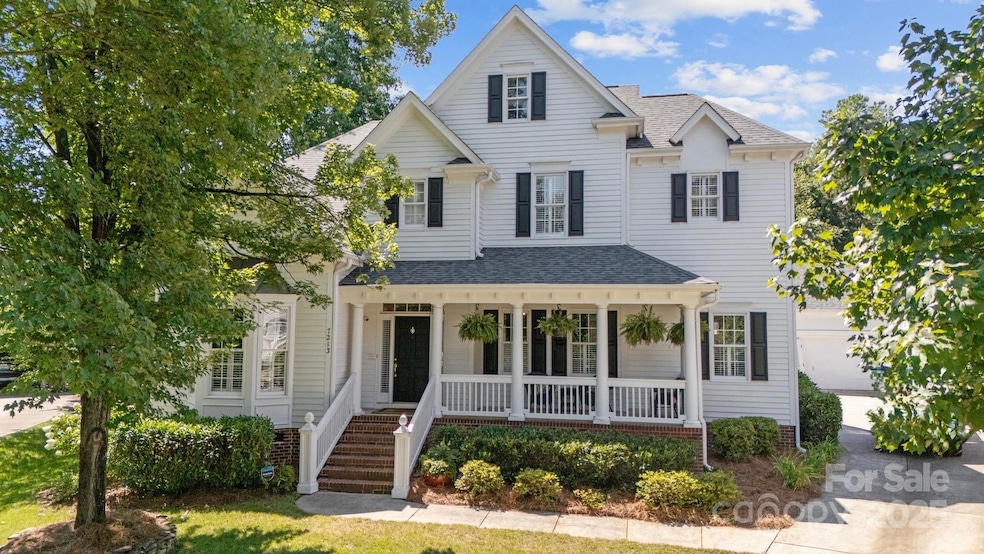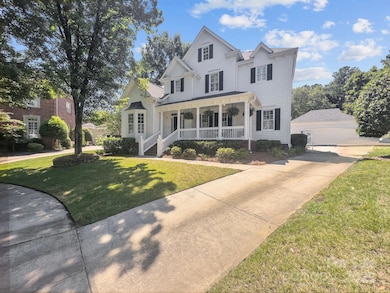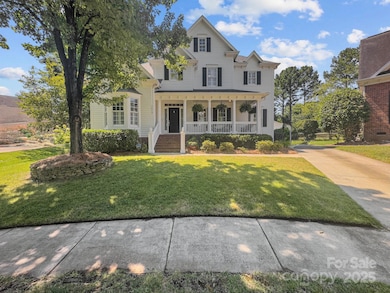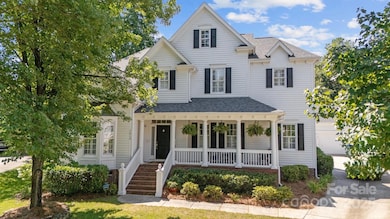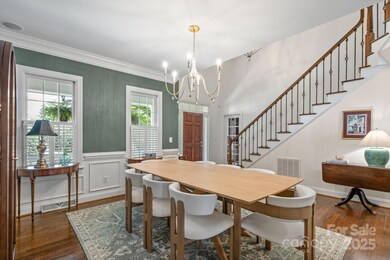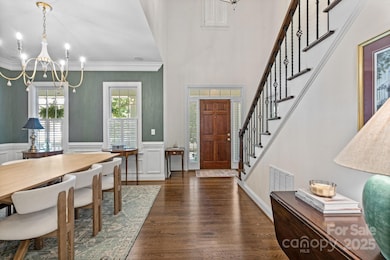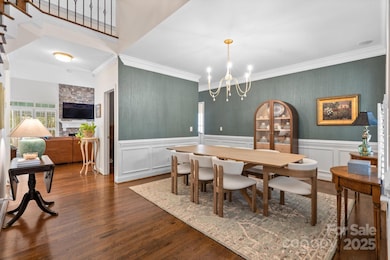
7213 Lutzen Way Ct Charlotte, NC 28270
Oxford Hunt NeighborhoodEstimated payment $5,517/month
Highlights
- Popular Property
- Clubhouse
- Pond
- South Charlotte Middle Rated A-
- Deck
- Traditional Architecture
About This Home
OPEN HOUSE SATURDAY JULY 26TH 1PM-3PM!! Welcome to Prescott Place, the Crown Jewel of Beverly Crest! This elegant 4-bedroom home sits on a quiet cul-de-sac and offers a perfect blend of charm and sophistication. Enjoy 9-foot ceilings, hardwood floors, plantation shutters, and abundant natural light. The main-level primary suite features a spa-like bath with dual vanities, soaking tub, separate shower, and a custom walk-in closet. The two-story great room with a stately brick fireplace flows into a granite kitchen with stainless steel appliances and an eat-in nook opening to a large covered deck and fenced backyard. Upstairs includes three spacious bedrooms two share a Jack and Jill bath, while the third has its own private ensuite. A detached 2-car garage with built-in storage completes the home. Don’t miss your opportunity to live in one of South Charlotte’s most sought-after neighborhoods.
Listing Agent
Lifestyle International Realty Brokerage Email: shawn@shawngerald.com License #299619 Listed on: 07/24/2025
Open House Schedule
-
Saturday, July 26, 20251:00 to 3:00 pm7/26/2025 1:00:00 PM +00:007/26/2025 3:00:00 PM +00:00Add to Calendar
Home Details
Home Type
- Single Family
Est. Annual Taxes
- $5,321
Year Built
- Built in 1998
Lot Details
- Cul-De-Sac
- Property is zoned MX-1
HOA Fees
- $94 Monthly HOA Fees
Parking
- 2 Car Attached Garage
- Front Facing Garage
Home Design
- Traditional Architecture
- Hardboard
Interior Spaces
- 2-Story Property
- Ceiling Fan
- Great Room with Fireplace
- Crawl Space
- Laundry Room
Kitchen
- Electric Oven
- Gas Cooktop
- Plumbed For Ice Maker
- Dishwasher
- Disposal
Bedrooms and Bathrooms
Outdoor Features
- Pond
- Deck
- Covered patio or porch
Schools
- Lansdowne Elementary School
- South Charlotte Middle School
- Providence High School
Utilities
- Forced Air Heating and Cooling System
- Heating System Uses Natural Gas
Listing and Financial Details
- Assessor Parcel Number 213-473-30
Community Details
Overview
- Prescott Place Ii Property Owners Assoc Association, Phone Number (716) 984-1773
- Prescott Place At Beverly Crest Subdivision
- Mandatory home owners association
Amenities
- Picnic Area
- Clubhouse
Recreation
- Tennis Courts
- Recreation Facilities
- Community Playground
- Community Pool
- Trails
Map
Home Values in the Area
Average Home Value in this Area
Tax History
| Year | Tax Paid | Tax Assessment Tax Assessment Total Assessment is a certain percentage of the fair market value that is determined by local assessors to be the total taxable value of land and additions on the property. | Land | Improvement |
|---|---|---|---|---|
| 2023 | $5,321 | $706,500 | $145,000 | $561,500 |
| 2022 | $4,866 | $491,200 | $120,000 | $371,200 |
| 2021 | $4,855 | $491,200 | $120,000 | $371,200 |
| 2020 | $4,847 | $491,200 | $120,000 | $371,200 |
| 2019 | $4,832 | $491,200 | $120,000 | $371,200 |
| 2018 | $5,064 | $380,400 | $75,000 | $305,400 |
| 2017 | $4,987 | $380,400 | $75,000 | $305,400 |
| 2016 | $4,977 | $380,400 | $75,000 | $305,400 |
| 2015 | $4,966 | $380,400 | $75,000 | $305,400 |
| 2014 | $4,948 | $380,400 | $75,000 | $305,400 |
Property History
| Date | Event | Price | Change | Sq Ft Price |
|---|---|---|---|---|
| 07/24/2025 07/24/25 | For Sale | $900,000 | +13.2% | $316 / Sq Ft |
| 05/04/2023 05/04/23 | Sold | $795,000 | +2.6% | $282 / Sq Ft |
| 04/01/2023 04/01/23 | Pending | -- | -- | -- |
| 03/29/2023 03/29/23 | For Sale | $775,000 | -- | $275 / Sq Ft |
Purchase History
| Date | Type | Sale Price | Title Company |
|---|---|---|---|
| Warranty Deed | $795,000 | None Listed On Document | |
| Warranty Deed | $307,000 | -- | |
| Warranty Deed | $305,500 | -- | |
| Warranty Deed | $264,500 | -- |
Mortgage History
| Date | Status | Loan Amount | Loan Type |
|---|---|---|---|
| Open | $726,200 | New Conventional | |
| Previous Owner | $140,000 | New Conventional | |
| Previous Owner | $140,414 | New Conventional | |
| Previous Owner | $142,600 | Credit Line Revolving | |
| Previous Owner | $246,000 | Unknown | |
| Previous Owner | $25,000 | Credit Line Revolving | |
| Previous Owner | $245,600 | Purchase Money Mortgage | |
| Previous Owner | $20,000 | Unknown | |
| Previous Owner | $244,400 | Unknown | |
| Previous Owner | $244,400 | Purchase Money Mortgage | |
| Previous Owner | $50,000 | Credit Line Revolving | |
| Previous Owner | $210,000 | Unknown | |
| Previous Owner | $210,000 | Purchase Money Mortgage | |
| Closed | $26,550 | No Value Available |
Similar Homes in the area
Source: Canopy MLS (Canopy Realtor® Association)
MLS Number: 4282856
APN: 213-473-30
- 7615 Compton Ct
- 8044 Hawk Crest Ct
- 8109 Hawk Crest Ct
- 2936 Saintfield Place
- 2125 Lawton Bluff Rd
- 2617 Greyabby Ct
- 2240 Lawton Bluff Rd
- 6622 Beverly Springs Dr
- 6846 Beverly Springs Dr Unit 8A
- 2315 Lawton Bluff Rd
- 3128 Ethereal Ln
- 7554 Bluestar Ln
- 6326 Cedar Croft Dr
- 3044 Luke Crossing Dr
- 3114 Luke Crossing Dr
- 6618 Alexander Rd
- 2324 Kingsmill Terrace
- 6908 Alexander Rd
- 2716 Rea Rd
- 4148 Alexander View Dr
- 8212 Gossomer Bay Dr
- 7201 Shannopin Dr
- 7700 Arboretum Dr
- 1906 Courtside Ln
- 6618 Alexander Rd
- 4232 Alexander View Dr
- 3300 Open Field Ln
- 4156 Alexander Vw Dr
- 1729 Echo Forest Dr
- 1109 Gray Oak Ln
- 6932 Foxglove Dr
- 2134 Glade Hill Rd
- 3339 Silver Stream Rd
- 7907 Shorewood Dr Unit 3
- 3412 Hilldale Way
- 3621 Willow Point Dr
- 6909 Lancer Dr
- 6601 Harrison Rd
- 6601 Patchwork Cir
- 6138 Garamond Ct
