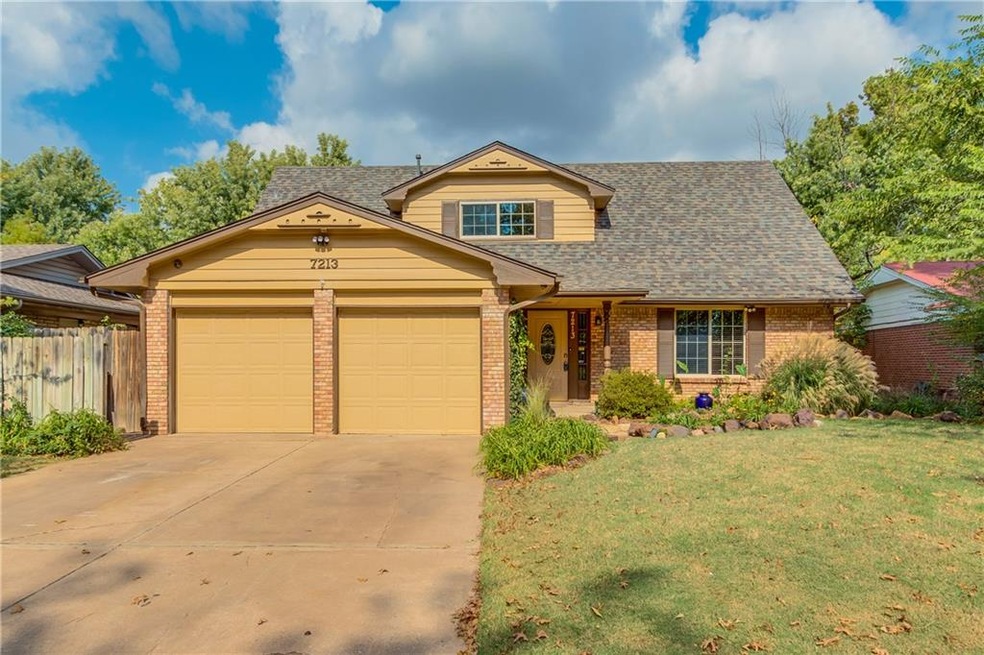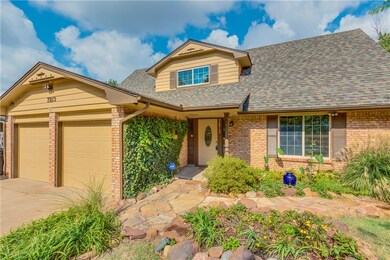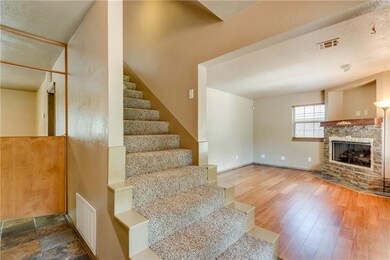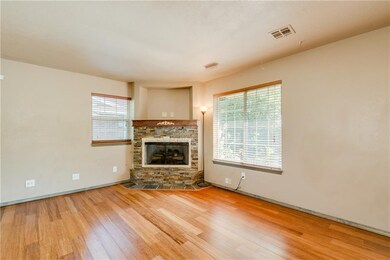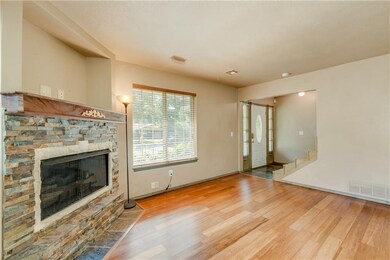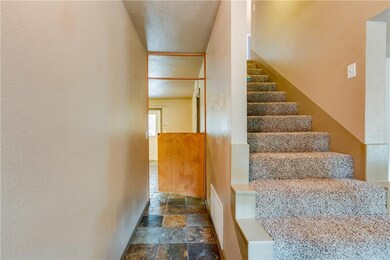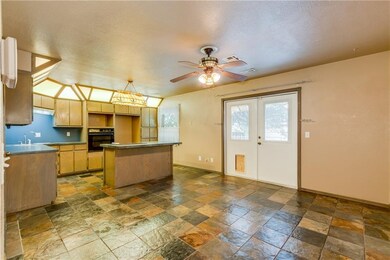
7213 NW 8th St Oklahoma City, OK 73127
WesTen NeighborhoodEstimated Value: $193,000 - $219,000
Highlights
- Lake, Pond or Stream
- Wood Flooring
- Outdoor Water Feature
- Traditional Architecture
- Whirlpool Bathtub
- Covered patio or porch
About This Home
As of December 2015You will love this home! 4 bed, 2 full bath, 2 story on a cul-de-sac. Large kitchen / Dining Room with slate floors & kitchen island. Recent upgrades in 2015: Roof, Thermal windows, back doors, carpet, bamboo floors & gas log with stacked slate fireplace front facia in LR, remodeled baths & paint in bedrooms . Extensive landscaping that is low maintenance w/ a bubbling urn by front door, Koi pond in back, flagstone pathways all around, inground sprinkler system, raised garden bed, dog kennel, 2 storage sheds in back yard. A 1 yr. Home warranty included. Great location, close to the Outlet Mall, I-40, I-44, Kilpatrick Turnpike, Yukon & Downtown too! Don't miss this one!!!
Seller is a Real Estate Agent licensed in the State of OK.
Home Details
Home Type
- Single Family
Est. Annual Taxes
- $1,684
Year Built
- Built in 1963
Lot Details
- 9,344 Sq Ft Lot
- Cul-De-Sac
- South Facing Home
- Fenced
- Interior Lot
- Sprinkler System
Parking
- 2 Car Attached Garage
- Driveway
Home Design
- Traditional Architecture
- Slab Foundation
- Brick Frame
- Composition Roof
Interior Spaces
- 1,597 Sq Ft Home
- 2-Story Property
- Ceiling Fan
- Self Contained Fireplace Unit Or Insert
- Gas Log Fireplace
- Laundry Room
Kitchen
- Built-In Oven
- Electric Oven
- Built-In Range
- Dishwasher
- Disposal
Flooring
- Wood
- Carpet
- Stone
Bedrooms and Bathrooms
- 4 Bedrooms
- 2 Full Bathrooms
- Whirlpool Bathtub
Home Security
- Home Security System
- Fire and Smoke Detector
Outdoor Features
- Lake, Pond or Stream
- Covered patio or porch
- Outdoor Water Feature
- Outbuilding
Utilities
- Central Heating and Cooling System
- Cable TV Available
Listing and Financial Details
- Legal Lot and Block 017 / 001
Ownership History
Purchase Details
Home Financials for this Owner
Home Financials are based on the most recent Mortgage that was taken out on this home.Purchase Details
Home Financials for this Owner
Home Financials are based on the most recent Mortgage that was taken out on this home.Purchase Details
Similar Homes in Oklahoma City, OK
Home Values in the Area
Average Home Value in this Area
Purchase History
| Date | Buyer | Sale Price | Title Company |
|---|---|---|---|
| Zurovetz Derek W | $120,000 | None Available | |
| Irwin Amy M | -- | Ward Title & Closing Company | |
| Misener Amy M | $63,000 | -- |
Mortgage History
| Date | Status | Borrower | Loan Amount |
|---|---|---|---|
| Open | Zurovetz Derek W | $56,263 | |
| Closed | Zurovetz Derek W | $5,353 | |
| Previous Owner | Irwin Amy M | $31,000 |
Property History
| Date | Event | Price | Change | Sq Ft Price |
|---|---|---|---|---|
| 12/30/2015 12/30/15 | Sold | $120,000 | -8.7% | $75 / Sq Ft |
| 11/24/2015 11/24/15 | Pending | -- | -- | -- |
| 10/07/2015 10/07/15 | For Sale | $131,500 | -- | $82 / Sq Ft |
Tax History Compared to Growth
Tax History
| Year | Tax Paid | Tax Assessment Tax Assessment Total Assessment is a certain percentage of the fair market value that is determined by local assessors to be the total taxable value of land and additions on the property. | Land | Improvement |
|---|---|---|---|---|
| 2024 | $1,684 | $15,894 | $1,985 | $13,909 |
| 2023 | $1,684 | $15,432 | $2,060 | $13,372 |
| 2022 | $1,651 | $14,982 | $2,259 | $12,723 |
| 2021 | $1,641 | $14,546 | $2,616 | $11,930 |
| 2020 | $1,540 | $14,123 | $2,176 | $11,947 |
| 2019 | $1,510 | $13,712 | $2,227 | $11,485 |
| 2018 | $1,473 | $13,312 | $0 | $0 |
| 2017 | $1,422 | $12,924 | $2,322 | $10,602 |
| 2016 | $1,494 | $12,649 | $2,322 | $10,327 |
| 2015 | $935 | $8,853 | $2,322 | $6,531 |
| 2014 | $910 | $8,696 | $2,322 | $6,374 |
Agents Affiliated with this Home
-
Amy Irwin

Seller's Agent in 2015
Amy Irwin
CB/Mike Jones Company
(405) 837-8039
100 Total Sales
Map
Source: MLSOK
MLS Number: 706497
APN: 148101160
- 7213 NW 7th St
- 620 Woodland Way
- 7417 NW 5th Terrace
- 1146 N Anita Dr
- 7440 NW 5th Terrace
- 924 N Bradley Ave
- 1825 Mason Ln
- 1925 Melanie Dr
- 7609 NW 8th St
- 1231 N Chisholm Rd
- 6720 Tall Oaks Dr
- 1444 N Bradley Ave
- 6704 Tall Oaks Dr
- 7608 NW 14th Terrace
- 524 Skylark Dr
- 6601 NW 10th St
- 7191 NW 16th St Unit 7191
- 6410 NW 9 St
- 7328 NW 19th St
- 7705 NW 16th St
- 7213 NW 8th St
- 7217 NW 8th St
- 7209 NW 8th St
- 7221 NW 8th St
- 7205 NW 8th St
- 7225 NW 8th St
- 7200 NW 8th St
- 7216 NW 8th St
- 7212 NW 8th St
- 7224 NW 8th St
- 7208 NW 8th St
- 7204 NW 8th St
- 902 Whispering Oak Rd
- 904 Whispering Oak Rd
- 7137 NW 8th St
- 808 Whispering Oak Rd
- 908 Whispering Oak Rd
- 817 Woodland Way
- 804 Whispering Oak Rd
- 912 Whispering Oak Rd
