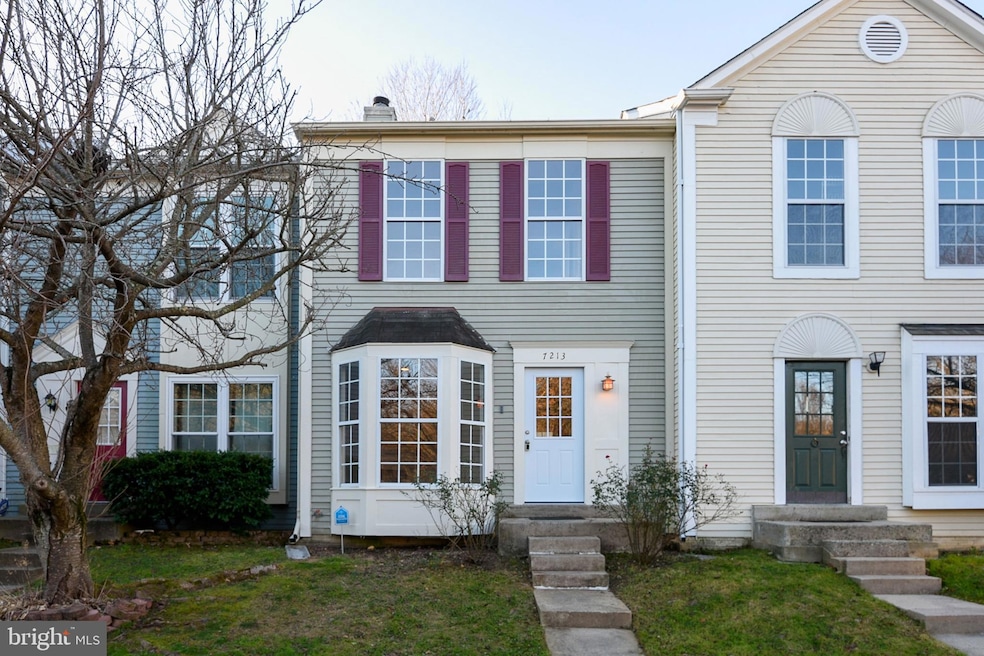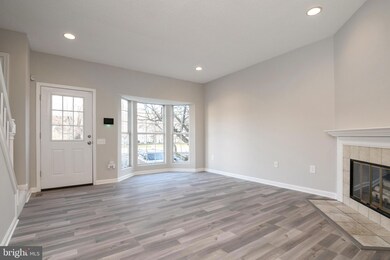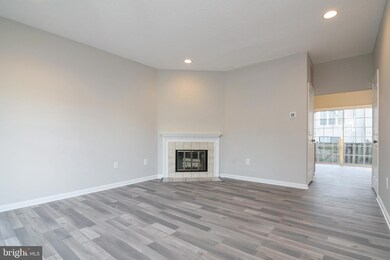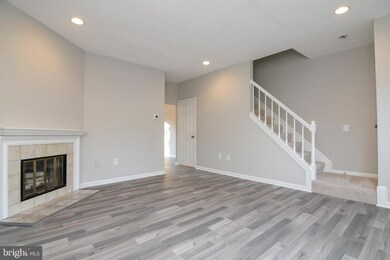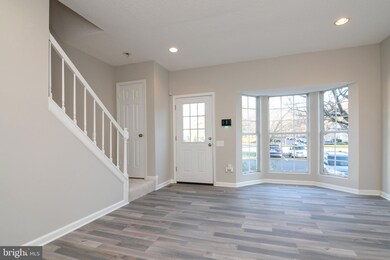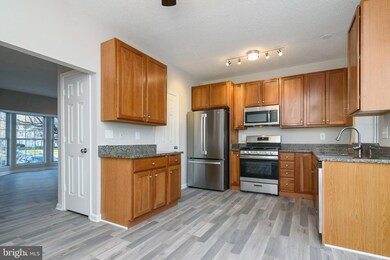
7213 Parsons Ct Alexandria, VA 22306
Highlights
- Colonial Architecture
- Recreation Room
- Tennis Courts
- Sandburg Middle Rated A-
- 1 Fireplace
- Stainless Steel Appliances
About This Home
As of January 2021Stunning Woodstone townhouse in Alexandria!! This remodeled home features 3 bedrooms with vaulted ceilings, 2.5 bathrooms and 3 levels of living space. The first floor features a large living room with a fireplace, bay windows, and luxury vinyl flooring. The spotless kitchen comes equipped with stainless steel appliances, wood cabinets, and granite countertops. This gorgeous home also offers a bonus room and full bathroom downstairs. During the summer, entertain in style on the brick patio, and enjoy the private, fully fenced back yard. And the location? You cannot beat it! Walking distance to beautiful Huntley Meadows Park, 3 miles to Huntington Metro, and close to several commuter routes that get you to I-95, Route 1, Fort Belvoir, Old Town Alexandria and Washington D.C. with ease. Enjoy the shops and restaurants in nearby Hybla Valley, and take advantage of the diverse options on the up-and-coming Route 1 corridor!
Last Agent to Sell the Property
Samson Properties License #653850 Listed on: 12/10/2020

Townhouse Details
Home Type
- Townhome
Est. Annual Taxes
- $4,128
Year Built
- Built in 1987
Lot Details
- 1,260 Sq Ft Lot
- Back Yard Fenced
- Extensive Hardscape
HOA Fees
- $73 Monthly HOA Fees
Home Design
- Colonial Architecture
- Vinyl Siding
Interior Spaces
- 1,092 Sq Ft Home
- Property has 3 Levels
- Ceiling Fan
- 1 Fireplace
- Bay Window
- Sliding Windows
- Living Room
- Combination Kitchen and Dining Room
- Recreation Room
- Bonus Room
- Home Security System
Kitchen
- Gas Oven or Range
- Built-In Microwave
- Dishwasher
- Stainless Steel Appliances
- Disposal
Bedrooms and Bathrooms
- 3 Bedrooms
Laundry
- Laundry Room
- Dryer
- Washer
Finished Basement
- Basement Fills Entire Space Under The House
- Laundry in Basement
Parking
- 1 Open Parking Space
- 1 Parking Space
- Parking Lot
- 1 Assigned Parking Space
Outdoor Features
- Patio
Schools
- Groveton Elementary School
- Sandburg Middle School
- West Potomac High School
Utilities
- Central Heating and Cooling System
- Electric Water Heater
Listing and Financial Details
- Tax Lot 349
- Assessor Parcel Number 0924 06 0349
Community Details
Overview
- Association fees include common area maintenance, trash
- Woodstone HOA
- Woodstone Subdivision
Amenities
- Common Area
Recreation
- Tennis Courts
- Community Basketball Court
- Community Playground
Ownership History
Purchase Details
Home Financials for this Owner
Home Financials are based on the most recent Mortgage that was taken out on this home.Purchase Details
Home Financials for this Owner
Home Financials are based on the most recent Mortgage that was taken out on this home.Purchase Details
Home Financials for this Owner
Home Financials are based on the most recent Mortgage that was taken out on this home.Purchase Details
Home Financials for this Owner
Home Financials are based on the most recent Mortgage that was taken out on this home.Purchase Details
Similar Homes in Alexandria, VA
Home Values in the Area
Average Home Value in this Area
Purchase History
| Date | Type | Sale Price | Title Company |
|---|---|---|---|
| Warranty Deed | $401,000 | Psr Title Llc | |
| Deed | $350,000 | Title Resources Guaranty | |
| Warranty Deed | $340,000 | -- | |
| Warranty Deed | $299,000 | -- | |
| Trustee Deed | $179,000 | -- |
Mortgage History
| Date | Status | Loan Amount | Loan Type |
|---|---|---|---|
| Open | $393,736 | FHA | |
| Previous Owner | $250,000 | New Conventional | |
| Previous Owner | $332,975 | FHA | |
| Previous Owner | $333,841 | FHA | |
| Previous Owner | $281,790 | FHA |
Property History
| Date | Event | Price | Change | Sq Ft Price |
|---|---|---|---|---|
| 08/06/2025 08/06/25 | For Rent | $3,150 | 0.0% | -- |
| 01/19/2021 01/19/21 | Sold | $401,000 | +2.3% | $367 / Sq Ft |
| 12/14/2020 12/14/20 | Pending | -- | -- | -- |
| 12/10/2020 12/10/20 | For Sale | $392,000 | +12.0% | $359 / Sq Ft |
| 09/15/2017 09/15/17 | Sold | $350,000 | -2.8% | $321 / Sq Ft |
| 08/14/2017 08/14/17 | Pending | -- | -- | -- |
| 07/14/2017 07/14/17 | For Sale | $359,900 | +5.9% | $330 / Sq Ft |
| 01/27/2014 01/27/14 | Sold | $340,000 | +0.3% | $208 / Sq Ft |
| 12/19/2013 12/19/13 | Pending | -- | -- | -- |
| 12/14/2013 12/14/13 | For Sale | $339,000 | +13.4% | $208 / Sq Ft |
| 03/09/2012 03/09/12 | Sold | $299,000 | 0.0% | $183 / Sq Ft |
| 01/11/2012 01/11/12 | Pending | -- | -- | -- |
| 01/05/2012 01/05/12 | For Sale | $299,000 | 0.0% | $183 / Sq Ft |
| 01/03/2012 01/03/12 | Off Market | $299,000 | -- | -- |
Tax History Compared to Growth
Tax History
| Year | Tax Paid | Tax Assessment Tax Assessment Total Assessment is a certain percentage of the fair market value that is determined by local assessors to be the total taxable value of land and additions on the property. | Land | Improvement |
|---|---|---|---|---|
| 2024 | $5,602 | $483,540 | $195,000 | $288,540 |
| 2023 | $5,100 | $451,910 | $170,000 | $281,910 |
| 2022 | $4,876 | $426,380 | $155,000 | $271,380 |
| 2021 | $4,516 | $384,830 | $123,000 | $261,830 |
| 2020 | $4,237 | $358,020 | $113,000 | $245,020 |
| 2019 | $4,128 | $348,820 | $112,000 | $236,820 |
| 2018 | $3,875 | $336,920 | $107,000 | $229,920 |
| 2017 | $3,866 | $332,990 | $107,000 | $225,990 |
| 2016 | $3,858 | $332,990 | $107,000 | $225,990 |
| 2015 | $3,549 | $318,020 | $107,000 | $211,020 |
| 2014 | $3,473 | $311,880 | $105,000 | $206,880 |
Agents Affiliated with this Home
-

Seller's Agent in 2021
Danielle Best
Samson Properties
(703) 298-4821
1 in this area
72 Total Sales
-

Buyer's Agent in 2021
Thien-Kim Le
Samson Properties
(703) 863-2428
1 in this area
114 Total Sales
-

Seller's Agent in 2017
Johanna Hernandez
RE/MAX
(571) 278-0277
95 Total Sales
-

Buyer's Agent in 2017
Ann Duff
McEnearney Associates
(703) 965-8700
58 Total Sales
-
B
Seller's Agent in 2014
BOB BAZZLE
McEnearney Associates
-

Buyer's Agent in 2014
Juan Estrada
Samson Properties
(703) 930-5926
42 Total Sales
Map
Source: Bright MLS
MLS Number: VAFX1171850
APN: 0924-06-0349
- 7123 Tolliver St
- 3715 Huntley Meadows Ln
- 7010 Green Spring Ln
- 7135 Huntley Creek Place Unit 55
- 6813 Lamp Post Ln
- 7006 Bedrock Rd
- 6808 Stoneybrooke Ln
- 6801 Lamp Post Ln
- 7332 Tavenner Ln Unit 3B
- 7334 Tavenner Ln Unit 1-A
- 7027 Ridge Dr
- 6943 Deer Run Dr
- 6712 Harrison Ln
- 7512 Lindberg Dr
- 7420 Stinson Rd
- 7574 Great Swan Ct
- 7014 Richmond Hwy
- 7565 Grey Goose Way
- 3134 Clayborne Ave
- 3416 Memorial St
