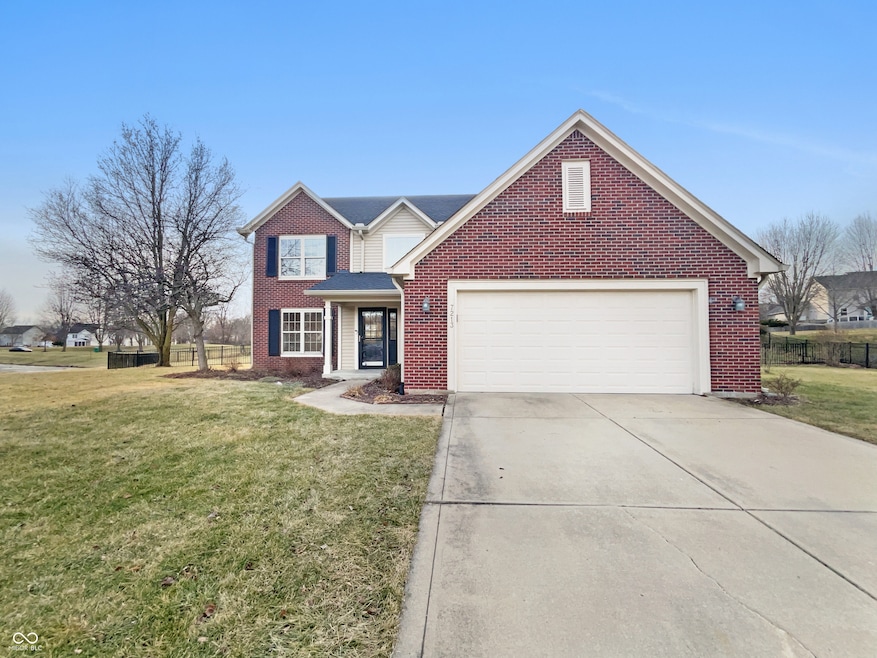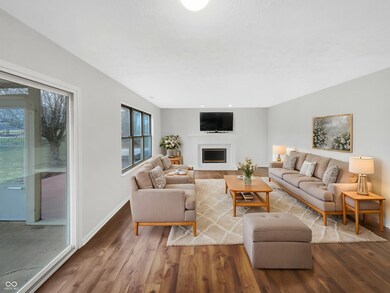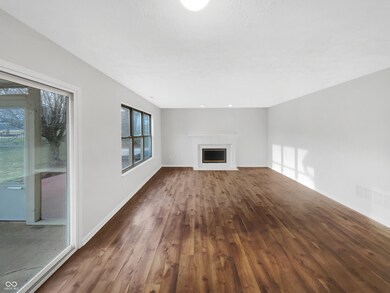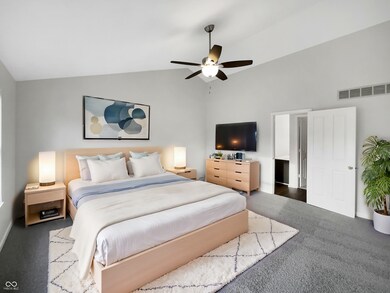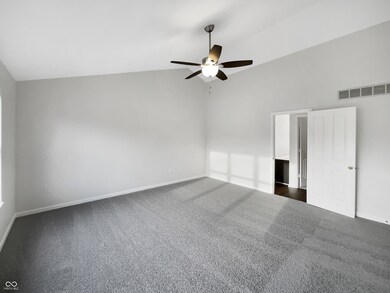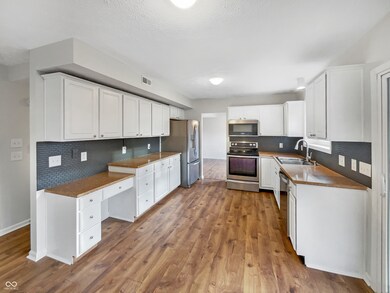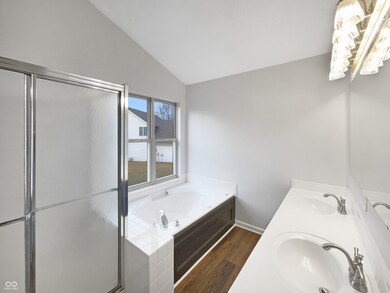
7213 Shag Oak Dr Noblesville, IN 46062
West Noblesville NeighborhoodHighlights
- Vaulted Ceiling
- Engineered Wood Flooring
- Formal Dining Room
- Hazel Dell Elementary School Rated A
- 1 Fireplace
- 2 Car Attached Garage
About This Home
As of March 2025Seller may consider buyer concessions if made in an offer. Welcome home! A fireplace and a soft neutral color palette create a solid blank canvas for the living area. Step into the kitchen, complete with an eye catching stylish backsplash. Relax in your primary suite with a walk in closet included. The primary bathroom is fully equipped with a separate tub and shower, double sinks, and plenty of under sink storage. Take it easy in the fenced in back yard. The covered sitting area makes it great for BBQs! A must see!
Last Agent to Sell the Property
Opendoor Brokerage LLC Brokerage Email: Sfarrar@opendoor.com License #RB14048287 Listed on: 03/04/2025
Home Details
Home Type
- Single Family
Est. Annual Taxes
- $3,426
Year Built
- Built in 1998
HOA Fees
- $60 Monthly HOA Fees
Parking
- 2 Car Attached Garage
Home Design
- Brick Exterior Construction
- Slab Foundation
- Vinyl Siding
Interior Spaces
- 2-Story Property
- Vaulted Ceiling
- 1 Fireplace
- Vinyl Clad Windows
- Window Screens
- Formal Dining Room
- Engineered Wood Flooring
- Attic Access Panel
Kitchen
- Electric Oven
- Microwave
- Dishwasher
Bedrooms and Bathrooms
- 4 Bedrooms
- Walk-In Closet
Schools
- Hazel Dell Elementary School
- Noblesville West Middle School
- Noblesville High School
Additional Features
- 0.45 Acre Lot
- Forced Air Heating System
Community Details
- Association Phone (800) 932-6636
- Oakmont Ridge Subdivision
- Property managed by Sentry Management, Inc
Listing and Financial Details
- Tax Lot 119
- Assessor Parcel Number 290635004008000013
- Seller Concessions Offered
Ownership History
Purchase Details
Home Financials for this Owner
Home Financials are based on the most recent Mortgage that was taken out on this home.Purchase Details
Purchase Details
Home Financials for this Owner
Home Financials are based on the most recent Mortgage that was taken out on this home.Purchase Details
Home Financials for this Owner
Home Financials are based on the most recent Mortgage that was taken out on this home.Purchase Details
Home Financials for this Owner
Home Financials are based on the most recent Mortgage that was taken out on this home.Similar Homes in Noblesville, IN
Home Values in the Area
Average Home Value in this Area
Purchase History
| Date | Type | Sale Price | Title Company |
|---|---|---|---|
| Deed | $385,000 | Meridian Title | |
| Warranty Deed | $363,400 | Os National | |
| Interfamily Deed Transfer | -- | Security Title Services | |
| Warranty Deed | -- | None Available | |
| Warranty Deed | -- | -- |
Mortgage History
| Date | Status | Loan Amount | Loan Type |
|---|---|---|---|
| Open | $100,000 | New Conventional | |
| Previous Owner | $228,300 | New Conventional | |
| Previous Owner | $13,500 | Credit Line Revolving | |
| Previous Owner | $225,000 | New Conventional | |
| Previous Owner | $224,100 | New Conventional | |
| Previous Owner | $128,000 | New Conventional | |
| Previous Owner | $62,000 | Credit Line Revolving | |
| Previous Owner | $136,000 | New Conventional | |
| Previous Owner | $113,700 | Unknown | |
| Previous Owner | $61,100 | Credit Line Revolving | |
| Previous Owner | $140,000 | Balloon | |
| Closed | $15,500 | No Value Available |
Property History
| Date | Event | Price | Change | Sq Ft Price |
|---|---|---|---|---|
| 03/28/2025 03/28/25 | Sold | $385,000 | 0.0% | $163 / Sq Ft |
| 03/10/2025 03/10/25 | Pending | -- | -- | -- |
| 03/04/2025 03/04/25 | For Sale | $385,000 | +54.6% | $163 / Sq Ft |
| 07/01/2019 07/01/19 | Sold | $249,000 | -2.4% | $108 / Sq Ft |
| 05/31/2019 05/31/19 | Pending | -- | -- | -- |
| 04/18/2019 04/18/19 | For Sale | $255,000 | -- | $110 / Sq Ft |
Tax History Compared to Growth
Tax History
| Year | Tax Paid | Tax Assessment Tax Assessment Total Assessment is a certain percentage of the fair market value that is determined by local assessors to be the total taxable value of land and additions on the property. | Land | Improvement |
|---|---|---|---|---|
| 2024 | $3,426 | $273,300 | $87,600 | $185,700 |
| 2023 | $3,426 | $278,200 | $87,600 | $190,600 |
| 2022 | $3,390 | $266,100 | $87,600 | $178,500 |
| 2021 | $2,848 | $225,800 | $71,200 | $154,600 |
| 2020 | $2,855 | $220,500 | $71,200 | $149,300 |
| 2019 | $2,482 | $201,700 | $36,700 | $165,000 |
| 2018 | $2,453 | $195,200 | $36,700 | $158,500 |
| 2017 | $2,239 | $186,100 | $36,700 | $149,400 |
| 2016 | $2,094 | $176,500 | $36,700 | $139,800 |
| 2014 | $2,018 | $169,800 | $33,800 | $136,000 |
| 2013 | $2,018 | $157,600 | $33,800 | $123,800 |
Agents Affiliated with this Home
-
Shelby Farrar
S
Seller's Agent in 2025
Shelby Farrar
Opendoor Brokerage LLC
-
Maureen Talbott

Buyer's Agent in 2025
Maureen Talbott
Carpenter, REALTORS®
(765) 620-1333
6 in this area
73 Total Sales
-
Kim Alexander

Seller's Agent in 2019
Kim Alexander
Keller Williams Indy Metro NE
(317) 575-9940
20 in this area
213 Total Sales
-
Jan Hoffman Meeks
J
Seller Co-Listing Agent in 2019
Jan Hoffman Meeks
Keller Williams Indy Metro NE
(317) 413-8159
2 in this area
34 Total Sales
-
K
Buyer's Agent in 2019
Keri Schuster
-
Marianne Walker

Buyer Co-Listing Agent in 2019
Marianne Walker
F.C. Tucker Company
(317) 331-0227
5 in this area
61 Total Sales
Map
Source: MIBOR Broker Listing Cooperative®
MLS Number: 22024854
APN: 29-06-35-004-008.000-013
- 18247 Kinder Oak Dr
- 17877 Kinder Oak Dr
- 7175 Scarlet Oak Dr
- 1120 Mill Run Overlook
- 533 Mill Farm Rd
- 3475 Westfield Rd
- 6897 Abercon Trail
- 18725 Wychwood Place
- 18773 Wychwood Place
- 7112 Willowleaf Ct
- 7193 Wythe Dr
- 7665 Nestucca Trail
- 7215 Braxton Dr
- 107 Pasadena Rd
- 107 N Pasadena Rd
- 7056 E 171st St
- 18904 Prairie Crossing Dr
- 255 N Pasadena Rd
- 341 Lakeview Dr
- 1119 Albemarle Cir
