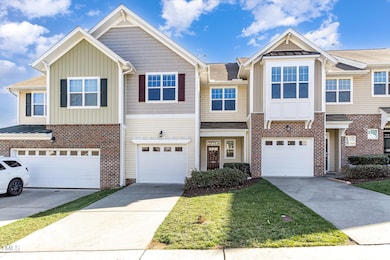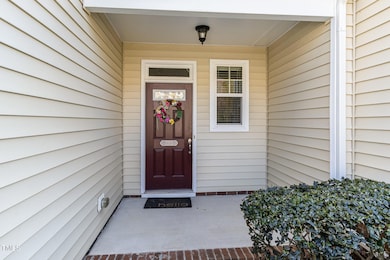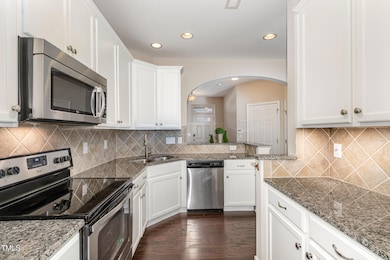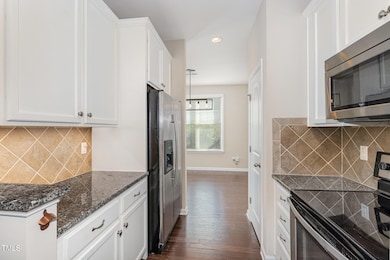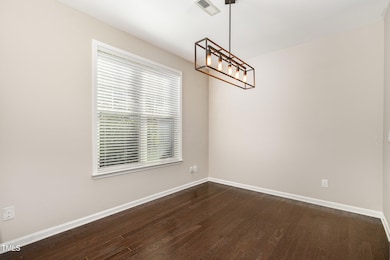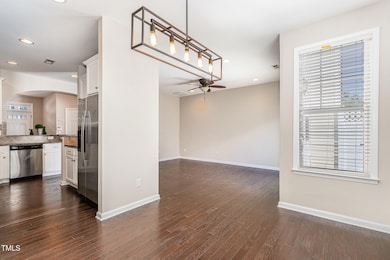
7213 Terregles Dr Raleigh, NC 27617
Eastern Durham NeighborhoodHighlights
- Open Floorplan
- Wood Flooring
- Stainless Steel Appliances
- Craftsman Architecture
- Granite Countertops
- 1 Car Attached Garage
About This Home
As of May 2025Brier Creek Beauty with Garage Open Floor Plan! New Carpet just installed; entire home painted! 3-bedroom, 2.5 bath townhome with 1 car attached garage. Minutes from Brier Creek, 540 and RDU airport. Sunny Sunny, Bright,,Open floor plan with well-appointed kitchen -granite countertops, stainless appliances, refrigerator, washer and dryer. Hardwoods on the main level and Separate dining and Family room. Spacious Foyer as you greet your guests.
Upstairs offers 3 bedrooms and 2 full Baths along with the laundry room. Excellent closet space and storage. Fenced back yard is a bonus.
This home is Beautiful, Fresh & like new! Peaceful and serene neighborhood. Across from Page Farms
Last Agent to Sell the Property
Long & Foster Real Estate INC/Raleigh License #205617 Listed on: 03/19/2025

Townhouse Details
Home Type
- Townhome
Est. Annual Taxes
- $2,737
Year Built
- Built in 2012 | Remodeled
Lot Details
- 1,742 Sq Ft Lot
- Back Yard Fenced
- Landscaped
HOA Fees
- $169 Monthly HOA Fees
Parking
- 1 Car Attached Garage
- Private Driveway
Home Design
- Craftsman Architecture
- Transitional Architecture
- Bungalow
- Slab Foundation
- Shingle Roof
- Vinyl Siding
Interior Spaces
- 1,649 Sq Ft Home
- 2-Story Property
- Open Floorplan
- Smooth Ceilings
- Ceiling Fan
- Insulated Windows
- Blinds
- Entrance Foyer
- Family Room
- Dining Room
Kitchen
- Breakfast Bar
- Oven
- Electric Range
- Microwave
- Dishwasher
- Stainless Steel Appliances
- Granite Countertops
- Disposal
Flooring
- Wood
- Carpet
Bedrooms and Bathrooms
- 3 Bedrooms
- Walk-In Closet
- Separate Shower in Primary Bathroom
- Walk-in Shower
Laundry
- Laundry Room
- Laundry on upper level
- Washer and Dryer
Schools
- Spring Valley Elementary School
- Neal Middle School
- Southern High School
Utilities
- Forced Air Heating and Cooling System
- Heating System Uses Natural Gas
- Cable TV Available
Community Details
- Association fees include ground maintenance
- Mulberry Park Townhome Association, Phone Number (919) 295-3791
- Mulberry Park Subdivision
- Maintained Community
Listing and Financial Details
- Assessor Parcel Number 0779-00-9847
Ownership History
Purchase Details
Home Financials for this Owner
Home Financials are based on the most recent Mortgage that was taken out on this home.Purchase Details
Home Financials for this Owner
Home Financials are based on the most recent Mortgage that was taken out on this home.Purchase Details
Purchase Details
Home Financials for this Owner
Home Financials are based on the most recent Mortgage that was taken out on this home.Purchase Details
Home Financials for this Owner
Home Financials are based on the most recent Mortgage that was taken out on this home.Purchase Details
Similar Homes in Raleigh, NC
Home Values in the Area
Average Home Value in this Area
Purchase History
| Date | Type | Sale Price | Title Company |
|---|---|---|---|
| Warranty Deed | -- | None Listed On Document | |
| Warranty Deed | -- | None Listed On Document | |
| Warranty Deed | $270,000 | None Available | |
| Warranty Deed | $260,500 | None Available | |
| Interfamily Deed Transfer | -- | None Available | |
| Warranty Deed | $229,000 | None Available | |
| Warranty Deed | $180,000 | None Available |
Mortgage History
| Date | Status | Loan Amount | Loan Type |
|---|---|---|---|
| Previous Owner | $238,050 | New Conventional | |
| Previous Owner | $224,852 | FHA |
Property History
| Date | Event | Price | Change | Sq Ft Price |
|---|---|---|---|---|
| 05/30/2025 05/30/25 | Sold | $334,000 | -3.5% | $203 / Sq Ft |
| 05/04/2025 05/04/25 | Pending | -- | -- | -- |
| 04/07/2025 04/07/25 | Price Changed | $346,000 | -1.1% | $210 / Sq Ft |
| 03/19/2025 03/19/25 | For Sale | $350,000 | -- | $212 / Sq Ft |
Tax History Compared to Growth
Tax History
| Year | Tax Paid | Tax Assessment Tax Assessment Total Assessment is a certain percentage of the fair market value that is determined by local assessors to be the total taxable value of land and additions on the property. | Land | Improvement |
|---|---|---|---|---|
| 2024 | $2,567 | $222,501 | $45,000 | $177,501 |
| 2023 | $2,637 | $222,501 | $45,000 | $177,501 |
| 2022 | $2,481 | $222,501 | $45,000 | $177,501 |
| 2021 | $2,437 | $222,501 | $45,000 | $177,501 |
| 2020 | $2,375 | $222,501 | $45,000 | $177,501 |
| 2019 | $2,560 | $222,501 | $45,000 | $177,501 |
| 2018 | $2,323 | $191,002 | $38,000 | $153,002 |
| 2017 | $2,279 | $191,002 | $38,000 | $153,002 |
| 2016 | $2,213 | $191,002 | $38,000 | $153,002 |
| 2015 | $2,096 | $172,630 | $38,600 | $134,030 |
| 2014 | $2,066 | $172,630 | $38,600 | $134,030 |
Agents Affiliated with this Home
-
Claudia Bell Eades

Seller's Agent in 2025
Claudia Bell Eades
Long & Foster Real Estate INC/Raleigh
(919) 795-6733
5 in this area
61 Total Sales
-
Brenda Holden

Buyer's Agent in 2025
Brenda Holden
Long & Foster Real Estate INC/Raleigh
(919) 880-6889
2 in this area
46 Total Sales
Map
Source: Doorify MLS
MLS Number: 10083246
APN: 212414
- 7229 Terregles Dr
- 10141 Bessborough Dr
- 10133 Bessborough Dr
- 10119 2nd Star Ct
- 10121 2nd Star Ct
- 7328 Caversham Way
- 12340 Tetons Ct
- 10157 Darling St
- 1828 Farm Pond Trail
- 1013 Greatland Rd
- 5519 Spindlewood Ct
- 7403 Leesville Rd
- 12413 Angel Vale Place
- 12005 N Exeter Way
- 7125 Crested Iris Place
- 8721 Little Deer Ln
- 7611 Satinwing Ln
- 311 Silverhawk Ln
- 7616 Satinwing Ln
- 5821 Edgebury Rd

