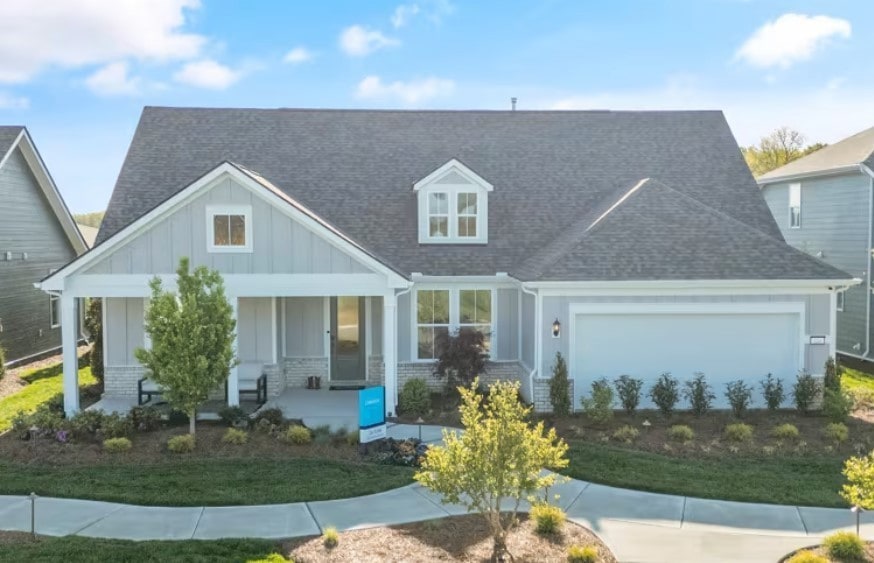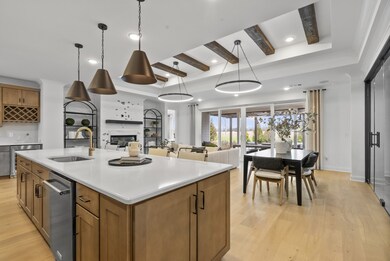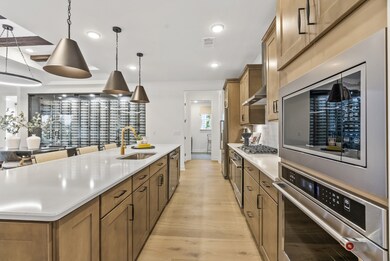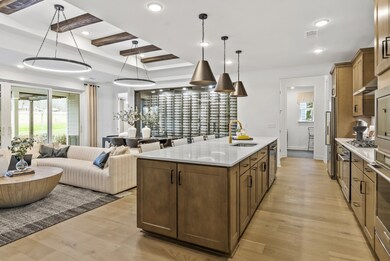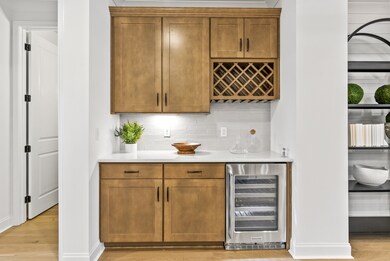7213 Triad Way Murfreesboro, TN 37128
Estimated payment $5,703/month
Highlights
- Fitness Center
- Open Floorplan
- Traditional Architecture
- Active Adult
- Clubhouse
- Community Pool
About This Home
Welcome to Del Webb Southern Harmony, Nashville's premiere 55+ Active Adult lifestyle community featuring 10 floor plans to choose from. Enjoy the planned upscale amenities including a resort-style pool, pickleball, bocce ball, outdoor amphitheater, gym, indoor lap pool & spa, clubs and events! The Stardom new home design is filled with natural light and open living areas. The large Kitchen flows effortlessly into the Gathering Room and Cafe while looking over the Covered Rear Patio, creating the perfect open concept space for everyday living. The private Owner's Suite offers a haven with a generously sized Walk-In Closet and beautifully appointed bathroom. Guests will appreciate their own bath as part of the Secondary Bedroom suite. The Flex Space is perfect for those needing a dedicated home office or a craft room! Enjoy your morning coffee or relaxing with a good book under your 25' x 10' covered rear patio! Storage space that measures 14' x 11' in the Garage is perfect for your golf cart or a work bench but can also be substituted for a 3rd Car Garage. As with all of the floor plans offered in the community, this home offers an optional second floor loft/bedroom/bath that provides the perfect getaway space for visiting guests. We have a limited amount of Echelon series homesites to choose from so hurry in as they will not last long!
Listing Agent
Pulte Homes Tennessee Brokerage Phone: 6306241841 License #379862 Listed on: 03/14/2025
Home Details
Home Type
- Single Family
Est. Annual Taxes
- $4,600
Year Built
- Built in 2025
HOA Fees
- $389 Monthly HOA Fees
Parking
- 2 Car Attached Garage
- 4 Open Parking Spaces
- Front Facing Garage
- Garage Door Opener
- Driveway
Home Design
- Traditional Architecture
- Slab Foundation
- Shingle Roof
Interior Spaces
- 2,174 Sq Ft Home
- Property has 1 Level
- Open Floorplan
- ENERGY STAR Qualified Windows
- Entrance Foyer
- Washer and Electric Dryer Hookup
Kitchen
- Built-In Electric Oven
- Cooktop
- Microwave
- Dishwasher
- Stainless Steel Appliances
- Kitchen Island
- Disposal
Flooring
- Carpet
- Laminate
- Tile
Bedrooms and Bathrooms
- 2 Main Level Bedrooms
- Walk-In Closet
Home Security
- Carbon Monoxide Detectors
- Fire and Smoke Detector
Eco-Friendly Details
- Energy-Efficient Thermostat
- No or Low VOC Paint or Finish
Schools
- Rockvale Elementary School
- Rockvale Middle School
- Rockvale High School
Utilities
- Central Air
- Heating Available
- Underground Utilities
- High-Efficiency Water Heater
- STEP System includes septic tank and pump
- High Speed Internet
Additional Features
- Covered Patio or Porch
- Level Lot
Listing and Financial Details
- Tax Lot 347
Community Details
Overview
- Active Adult
- $4,668 One-Time Secondary Association Fee
- Association fees include ground maintenance, internet, recreation facilities, trash
- Del Webb Southern Harmony Subdivision
Amenities
- Clubhouse
Recreation
- Fitness Center
- Community Pool
Map
Home Values in the Area
Average Home Value in this Area
Property History
| Date | Event | Price | List to Sale | Price per Sq Ft | Prior Sale |
|---|---|---|---|---|---|
| 11/13/2025 11/13/25 | Sold | $987,342 | -0.6% | $454 / Sq Ft | View Prior Sale |
| 09/25/2025 09/25/25 | Pending | -- | -- | -- | |
| 09/01/2025 09/01/25 | For Sale | $993,642 | +6.1% | $457 / Sq Ft | |
| 05/03/2025 05/03/25 | Price Changed | $936,530 | +11.8% | $431 / Sq Ft | |
| 04/30/2025 04/30/25 | Pending | -- | -- | -- | |
| 03/14/2025 03/14/25 | For Sale | $837,990 | -- | $385 / Sq Ft |
Source: Realtracs
MLS Number: 2803986
