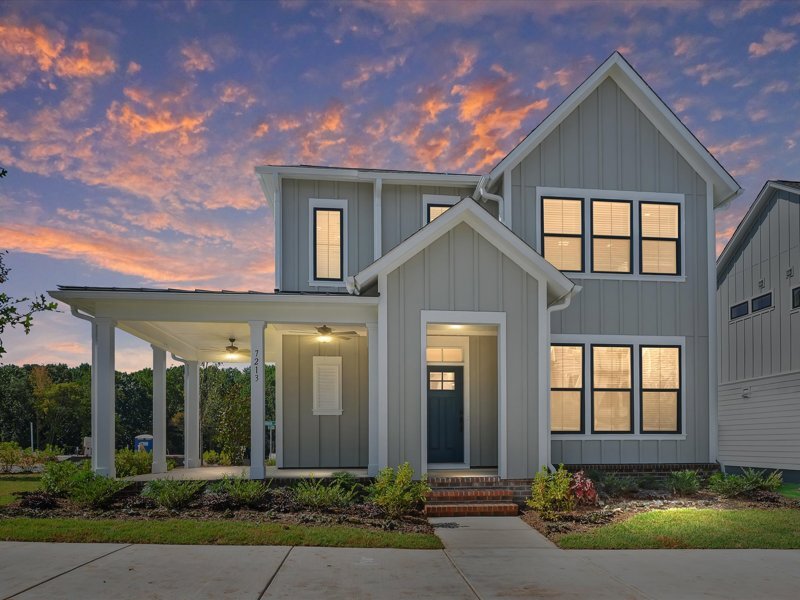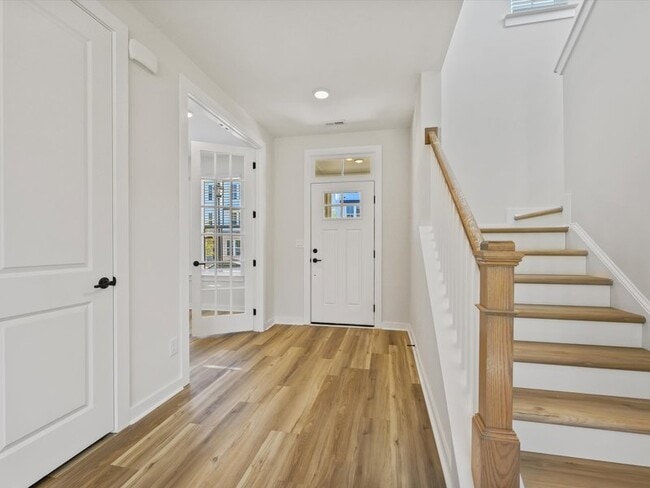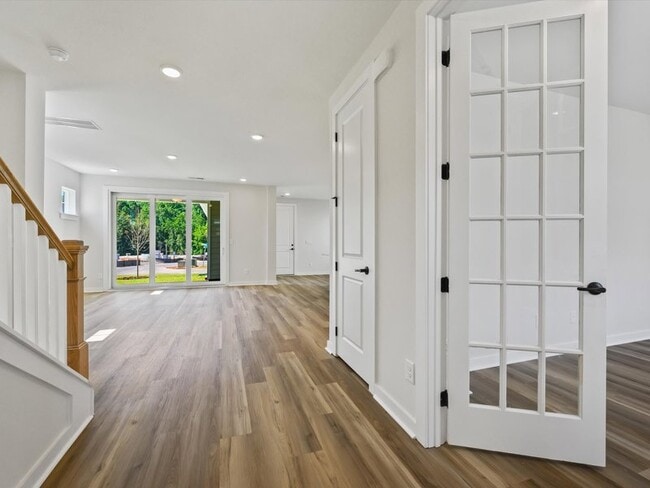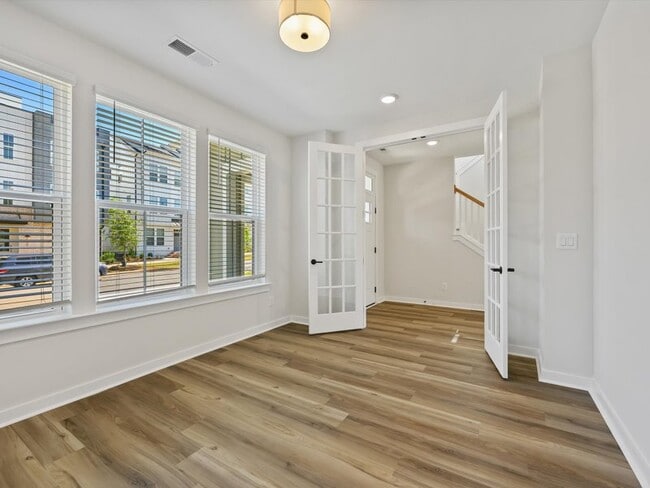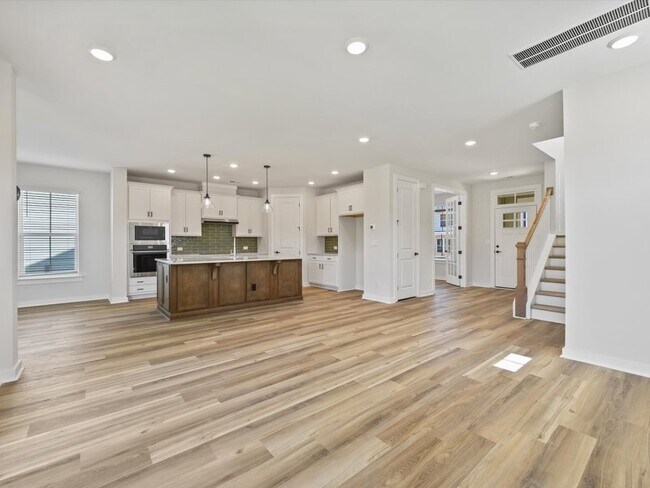
Estimated payment $4,127/month
Highlights
- New Construction
- Clubhouse
- No HOA
- Community Lake
- Freestanding Bathtub
- Lap or Exercise Community Pool
About This Home
7213 Westrow Avenue, Charlotte, NC 28278: Situated on a sought-after corner homesite, this stunning home offers expansive indoor spaces and inviting outdoor areas that reflect the lifestyle and natural beauty of The River District. Step onto the charming wraparound covered porch and into the home, where you're welcomed by a large study enclosed with elegant French doors and overlooking the front yard. Inside, the open-concept floor plan is filled with natural light from picture windows, creating a warm and welcoming atmosphere. The bright gourmet kitchen is the heart of the home, featuring top-of-the-line cabinetry, high-end quartz countertops, a spacious walk-in pantry, and a large center island wrapped in contrasting cabinetry—ideal for everything from casual snacks to elegant entertaining. Slide open the doors to the rear covered porch and enjoy seamless indoor-outdoor living, whether you're sipping morning coffee or winding down in the evening. Upstairs, retreat to your private getaway spaces, including two junior bedrooms and a versatile retreat—perfect for movie nights, game time, or quiet relaxation. The luxurious Owner's Retreat offers a serene, light-filled escape with a beautifully curated spa-like Owner's Bath, highlighted by a freestanding tub that serves as the focal point of the space. Experience the best of Charlotte living in The Chennault, where timeless design meets natural surroundings, recreation, and a
Builder Incentives
1% in Closing Costs! | Save on New Homes in Charlotte. Offer valid March, 14, 2025 to January, 1, 2026.
Open House Weekends in Charlotte. Offer valid October, 15, 2025 to April, 1, 2026.
Sales Office
| Monday |
10:00 AM - 6:00 PM
|
| Tuesday |
10:00 AM - 6:00 PM
|
| Wednesday |
10:00 AM - 6:00 PM
|
| Thursday |
10:00 AM - 6:00 PM
|
| Friday |
10:00 AM - 6:00 PM
|
| Saturday |
10:00 AM - 6:00 PM
|
| Sunday |
1:00 PM - 6:00 PM
|
Home Details
Home Type
- Single Family
Parking
- 2 Car Garage
Home Design
- New Construction
Interior Spaces
- 2-Story Property
- Walk-In Pantry
Bedrooms and Bathrooms
- 3 Bedrooms
- Freestanding Bathtub
Community Details
Overview
- No Home Owners Association
- Community Lake
- Pond in Community
- Greenbelt
Amenities
- Community Garden
- Clubhouse
- Community Center
Recreation
- Community Playground
- Lap or Exercise Community Pool
- Park
- Dog Park
- Trails
Map
Other Move In Ready Homes in The River District - Pioneer Collection
About the Builder
- The River District
- 7216 Westrow Ave Unit 32
- 4332 Honeywalk Ln Unit 46
- 7110 Westrow Ave Unit 42
- 7106 Westrow Ave Unit 43
- The River District - Pioneer Collection
- 3216 Drift St Unit 53
- 7237 Westrow Ave
- 7245 Westrow Ave
- The River District - Single Family Homes
- The River District - Townhomes
- 3217 Drift St Unit 61
- 3213 Drift St Unit 60
- 3225 Drift St Unit 63 End
- 3236 Drift St Unit 58 End
- 3229 Drift St Unit 64
- 3233 Drift St Unit 65
- 7064 Westrow Ave Unit 69
- 7029 Westrow Ave Unit 107
- 7021 Westrow Ave Unit 109
