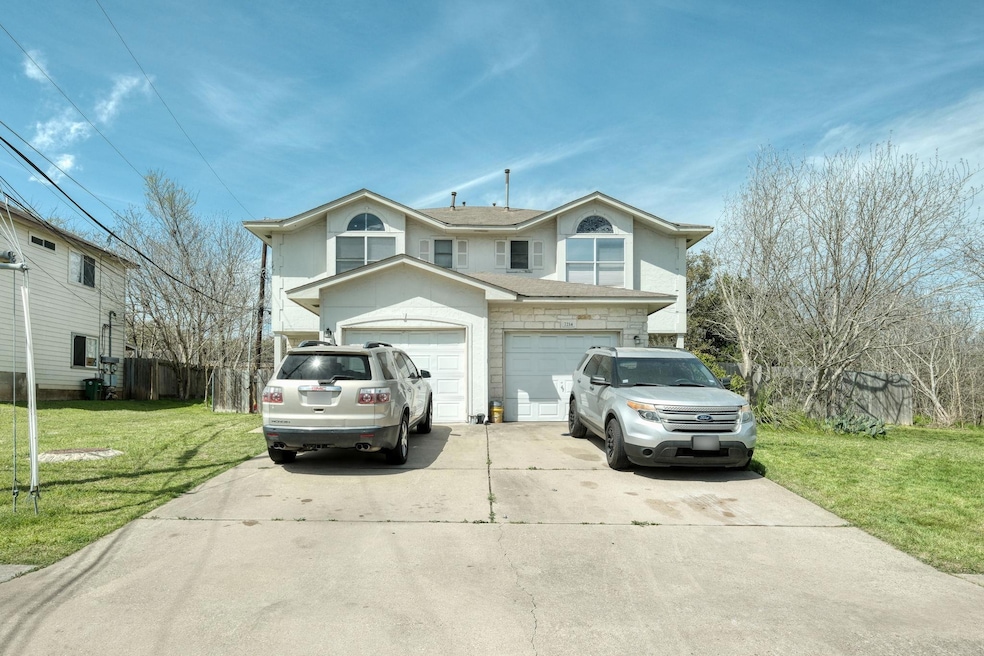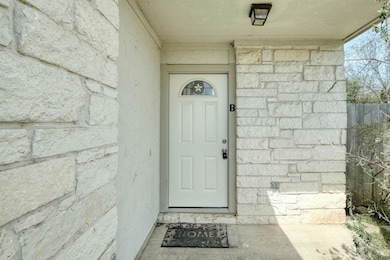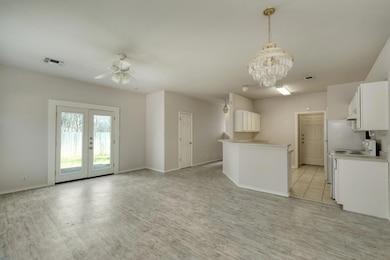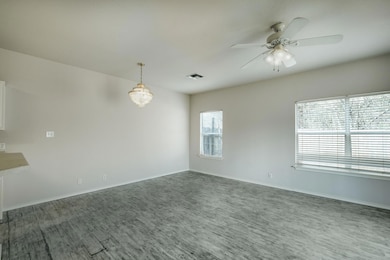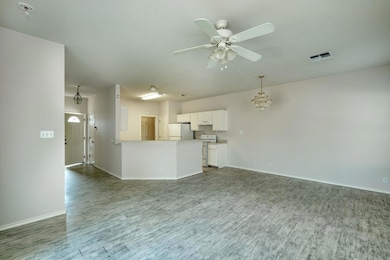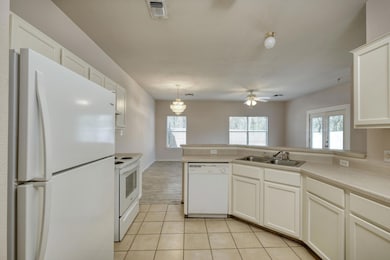
7214 Dan Jean Dr Unit A&B Austin, TX 78745
South Austin NeighborhoodEstimated payment $4,178/month
Highlights
- Wooded Lot
- No HOA
- Walk-In Closet
- Cunningham Elementary School Rated A-
- Double Pane Windows
- Living Room
About This Home
Fantastic opportunity for investors or owner-occupants! This well-maintained duplex in the heart of South Austin offers versatility and value. One side is currently occupied, providing instant rental income, while the other side is move-in ready — perfect for a new tenant or to live in yourself.Each unit features a spacious layout, plenty of natural light, and comfortable living spaces. The property has been thoughtfully cared for, ensuring low-maintenance ownership. Situated on a quiet street with convenient access to major highways, shopping, dining, and entertainment, this duplex is priced to sell and won’t last long.Don’t miss your chance to own an income-producing property in one of Austin’s most desirable areas!
Last Listed By
Realty Texas LLC Brokerage Phone: (800) 660-1022 License #0670908 Listed on: 03/14/2025

Property Details
Home Type
- Multi-Family
Est. Annual Taxes
- $11,251
Year Built
- Built in 2000
Lot Details
- Lot Dimensions are 85.91 x 94.53
- East Facing Home
- Level Lot
- Wooded Lot
Parking
- 2 Car Garage
Home Design
- Duplex
- Brick Exterior Construction
- Slab Foundation
- Composition Roof
- Wood Siding
Interior Spaces
- 2,512 Sq Ft Home
- 2-Story Property
- Double Pane Windows
- Living Room
Kitchen
- Free-Standing Range
- Dishwasher
- Disposal
Flooring
- Tile
- Vinyl
Bedrooms and Bathrooms
- 6 Bedrooms
- Walk-In Closet
Schools
- Cunningham Elementary School
- Covington Middle School
- Crockett High School
Utilities
- Central Heating and Cooling System
Listing and Financial Details
- Assessor Parcel Number 04201501040000
- Tax Block B
Community Details
Overview
- No Home Owners Association
- Dan Jean Oaks Subd Subdivision
Pet Policy
- Pets Allowed
Map
Home Values in the Area
Average Home Value in this Area
Tax History
| Year | Tax Paid | Tax Assessment Tax Assessment Total Assessment is a certain percentage of the fair market value that is determined by local assessors to be the total taxable value of land and additions on the property. | Land | Improvement |
|---|---|---|---|---|
| 2023 | $11,251 | $610,782 | $275,000 | $335,782 |
| 2022 | $15,135 | $766,341 | $275,000 | $491,341 |
| 2021 | $8,906 | $409,169 | $100,000 | $309,169 |
| 2020 | $6,961 | $324,535 | $100,000 | $224,535 |
| 2018 | $7,185 | $324,535 | $100,000 | $224,535 |
| 2017 | $7,238 | $324,535 | $100,000 | $224,535 |
| 2016 | $6,513 | $292,023 | $35,000 | $257,023 |
| 2015 | $4,735 | $252,887 | $35,000 | $217,887 |
| 2014 | $4,735 | $217,511 | $0 | $0 |
Property History
| Date | Event | Price | Change | Sq Ft Price |
|---|---|---|---|---|
| 06/09/2025 06/09/25 | Pending | -- | -- | -- |
| 05/29/2025 05/29/25 | Price Changed | $580,000 | -1.7% | $231 / Sq Ft |
| 04/21/2025 04/21/25 | Price Changed | $590,000 | -3.3% | $235 / Sq Ft |
| 03/14/2025 03/14/25 | For Sale | $610,000 | -- | $243 / Sq Ft |
Purchase History
| Date | Type | Sale Price | Title Company |
|---|---|---|---|
| Special Warranty Deed | -- | Texas National Title | |
| Vendors Lien | -- | Austin Title Co |
Mortgage History
| Date | Status | Loan Amount | Loan Type |
|---|---|---|---|
| Open | $416,250 | New Conventional | |
| Previous Owner | $294,000 | New Conventional | |
| Previous Owner | $186,240 | Fannie Mae Freddie Mac | |
| Previous Owner | $221,150 | Purchase Money Mortgage |
Similar Homes in Austin, TX
Source: Unlock MLS (Austin Board of REALTORS®)
MLS Number: 8788684
APN: 485002
- 7214 Dan Jean Dr
- 7214 Dan Jean Dr Unit A&B
- 1804 Matthews Ln Unit B
- 7233 Menchaca Rd Unit 22
- 7337 Menchaca Rd Unit 31
- 6908 Cherrydale Dr
- 7305 Albert Rd
- 1403 Matthews Ln
- 2003 Mimosa Dr
- 1704 Cherry Orchard Dr
- 7310 Forest Wood Rd
- 7103 Treasure Cove Unit B
- 1905 Keilbar Ln Unit 1
- 7709 Menchaca Rd Unit 5
- 7709 Menchaca Rd Unit 14
- 7709 Menchaca Rd Unit 16
- 7709 Menchaca Rd Unit 35
- 6807 Woodhue Dr Unit A
- 6807 Woodhue Dr Unit B
- 2011 Malvern Hill Dr
