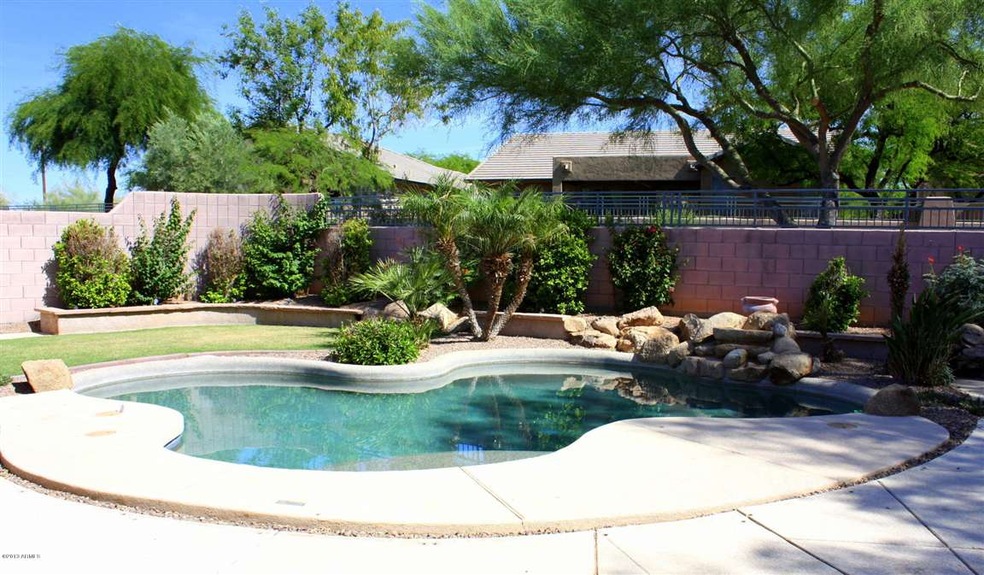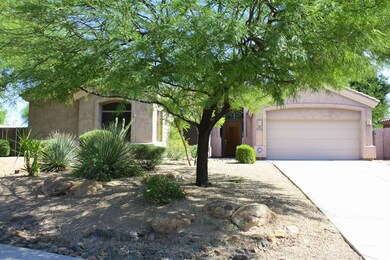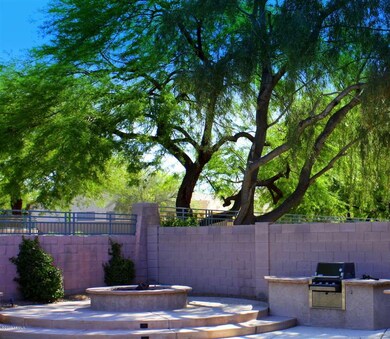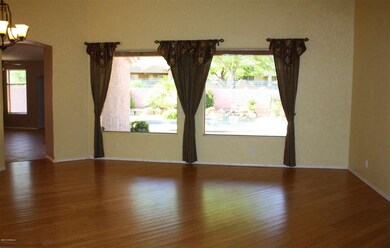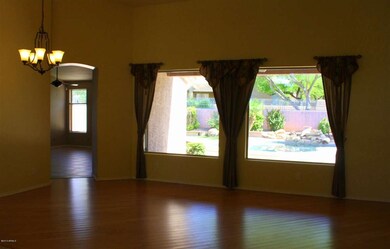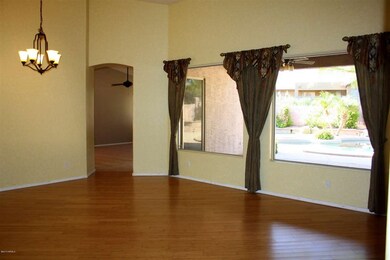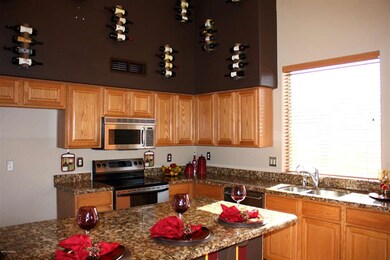
7214 E Rustling Pass Scottsdale, AZ 85255
Grayhawk NeighborhoodHighlights
- Golf Course Community
- Heated Spa
- Mountain View
- Grayhawk Elementary School Rated A
- 0.24 Acre Lot
- Vaulted Ceiling
About This Home
As of July 2025This beautiful, upgraded home offers SS appliances and granite counter tops. Neutral tile flooring in kitchen, family room and baths, with gleaming wood floors in living rooom and master bedroom. Spa-like MBath features gorgeous stone work, generous WIC and large jetted tub and separate shower. Light and bright kitchen opens to large family room. Sparkling pool with waterfall beckons you to play, while bubbling spa offers relaxation. Sit by your firepit on chilly evenings, watch the sunset over mountains, or grill dinner on your B/I BBQ. This lovely home offers 3 full baths and a flexible 3 BR/and Den or 4th BR option, plus a large bonus room! Remarkable window design carries views of shimmering pebble-finish pool, waterfall and greenery into your living room.
Last Agent to Sell the Property
Coldwell Banker Realty License #SA012362000 Listed on: 05/25/2013

Last Buyer's Agent
Kevin Brite
Long Realty Camelback License #SA645945000
Home Details
Home Type
- Single Family
Est. Annual Taxes
- $3,417
Year Built
- Built in 1998
Lot Details
- 10,595 Sq Ft Lot
- Desert faces the front and back of the property
- Wrought Iron Fence
- Block Wall Fence
- Corner Lot
- Misting System
- Front and Back Yard Sprinklers
- Sprinklers on Timer
- Grass Covered Lot
HOA Fees
- $54 Monthly HOA Fees
Parking
- 2 Car Garage
- Garage Door Opener
Home Design
- Santa Barbara Architecture
- Wood Frame Construction
- Tile Roof
- Stucco
Interior Spaces
- 2,628 Sq Ft Home
- 1-Story Property
- Vaulted Ceiling
- Ceiling Fan
- Solar Screens
- Mountain Views
Kitchen
- Breakfast Bar
- <<builtInMicrowave>>
- Kitchen Island
- Granite Countertops
Flooring
- Wood
- Carpet
- Tile
Bedrooms and Bathrooms
- 4 Bedrooms
- Remodeled Bathroom
- Primary Bathroom is a Full Bathroom
- 3 Bathrooms
- Dual Vanity Sinks in Primary Bathroom
- <<bathWSpaHydroMassageTubToken>>
- Bathtub With Separate Shower Stall
Home Security
- Security System Owned
- Fire Sprinkler System
Accessible Home Design
- Grab Bar In Bathroom
- No Interior Steps
Pool
- Heated Spa
- Private Pool
- Above Ground Spa
Outdoor Features
- Covered patio or porch
- Outdoor Storage
- Built-In Barbecue
Location
- Property is near a bus stop
Schools
- Grayhawk Elementary School
- Desert Shadows Middle School - Scottsdale
- Pinnacle High School
Utilities
- Refrigerated Cooling System
- Zoned Heating
- High Speed Internet
- Cable TV Available
Listing and Financial Details
- Tax Lot 1
- Assessor Parcel Number 212-31-166
Community Details
Overview
- Association fees include ground maintenance
- Grayhawk Comm Assoc Association, Phone Number (480) 921-7500
- Built by Monterey Homes
- Grayhawk Subdivision, Palazzo Floorplan
Recreation
- Golf Course Community
- Community Playground
- Bike Trail
Ownership History
Purchase Details
Home Financials for this Owner
Home Financials are based on the most recent Mortgage that was taken out on this home.Purchase Details
Home Financials for this Owner
Home Financials are based on the most recent Mortgage that was taken out on this home.Purchase Details
Home Financials for this Owner
Home Financials are based on the most recent Mortgage that was taken out on this home.Purchase Details
Home Financials for this Owner
Home Financials are based on the most recent Mortgage that was taken out on this home.Purchase Details
Home Financials for this Owner
Home Financials are based on the most recent Mortgage that was taken out on this home.Purchase Details
Home Financials for this Owner
Home Financials are based on the most recent Mortgage that was taken out on this home.Purchase Details
Home Financials for this Owner
Home Financials are based on the most recent Mortgage that was taken out on this home.Purchase Details
Similar Homes in Scottsdale, AZ
Home Values in the Area
Average Home Value in this Area
Purchase History
| Date | Type | Sale Price | Title Company |
|---|---|---|---|
| Warranty Deed | $500,000 | Driggs Title Agency Inc | |
| Warranty Deed | $631,500 | Equity Title Agency Inc | |
| Joint Tenancy Deed | $379,000 | Tsa Title Agency | |
| Warranty Deed | $309,000 | Lawyers Title Of Arizona Inc | |
| Deed | $260,000 | First American Title | |
| Deed | $223,799 | First American Title | |
| Warranty Deed | -- | First American Title | |
| Cash Sale Deed | $484,785 | First American Title |
Mortgage History
| Date | Status | Loan Amount | Loan Type |
|---|---|---|---|
| Open | $750,000 | Commercial | |
| Closed | $415,000 | New Conventional | |
| Previous Owner | $126,300 | Unknown | |
| Previous Owner | $505,200 | New Conventional | |
| Previous Owner | $510,000 | Negative Amortization | |
| Previous Owner | $100,000 | Credit Line Revolving | |
| Previous Owner | $303,200 | New Conventional | |
| Previous Owner | $247,200 | New Conventional | |
| Previous Owner | $234,000 | New Conventional | |
| Previous Owner | $200,750 | New Conventional | |
| Closed | $30,900 | No Value Available |
Property History
| Date | Event | Price | Change | Sq Ft Price |
|---|---|---|---|---|
| 07/10/2025 07/10/25 | Sold | $1,275,000 | -1.8% | $476 / Sq Ft |
| 06/05/2025 06/05/25 | Pending | -- | -- | -- |
| 05/28/2025 05/28/25 | For Sale | $1,299,000 | +159.8% | $485 / Sq Ft |
| 07/08/2013 07/08/13 | Sold | $500,000 | 0.0% | $190 / Sq Ft |
| 05/25/2013 05/25/13 | For Sale | $500,000 | -- | $190 / Sq Ft |
Tax History Compared to Growth
Tax History
| Year | Tax Paid | Tax Assessment Tax Assessment Total Assessment is a certain percentage of the fair market value that is determined by local assessors to be the total taxable value of land and additions on the property. | Land | Improvement |
|---|---|---|---|---|
| 2025 | $4,016 | $45,224 | -- | -- |
| 2024 | $3,956 | $43,070 | -- | -- |
| 2023 | $3,956 | $78,910 | $15,780 | $63,130 |
| 2022 | $3,900 | $59,380 | $11,870 | $47,510 |
| 2021 | $3,970 | $53,760 | $10,750 | $43,010 |
| 2020 | $3,859 | $50,620 | $10,120 | $40,500 |
| 2019 | $5,275 | $46,080 | $9,210 | $36,870 |
| 2018 | $5,731 | $45,730 | $9,140 | $36,590 |
| 2017 | $4,306 | $45,160 | $9,030 | $36,130 |
| 2016 | $4,253 | $43,420 | $8,680 | $34,740 |
| 2015 | $4,024 | $41,880 | $8,370 | $33,510 |
Agents Affiliated with this Home
-
Lisa Mabry

Seller's Agent in 2025
Lisa Mabry
Realty One Group
(480) 822-9406
2 in this area
5 Total Sales
-
Denise Pruitt

Buyer's Agent in 2025
Denise Pruitt
Arizona Best Real Estate
(480) 390-3350
1 in this area
89 Total Sales
-
Yvonne M Corrigan-Carr
Y
Seller's Agent in 2013
Yvonne M Corrigan-Carr
Coldwell Banker Realty
(800) 627-2286
22 Total Sales
-
K
Buyer's Agent in 2013
Kevin Brite
Long Realty Camelback
Map
Source: Arizona Regional Multiple Listing Service (ARMLS)
MLS Number: 4942808
APN: 212-31-166
- 21128 N 72nd Place
- 21240 N 74th Place
- 20720 N 74th St
- 7500 E Deer Valley Rd Unit 157
- 7500 E Deer Valley Rd Unit 54
- 7500 E Deer Valley Rd Unit 59
- 7703 E Overlook Dr
- 7668 E Thunderhawk Rd
- 7693 E Via Del Sol Dr
- 7673 E Sands Dr
- 22063 N 77th St
- 7775 E Fledgling Dr
- 22322 N 77th St
- 7774 E San Fernando Dr
- 7788 E Phantom Way
- 7527 E Nestling Way
- 22181 N 78th St
- 7758 E Nestling Way
- 7650 E Williams Dr Unit 1011
- 7710 E Tardes Dr
