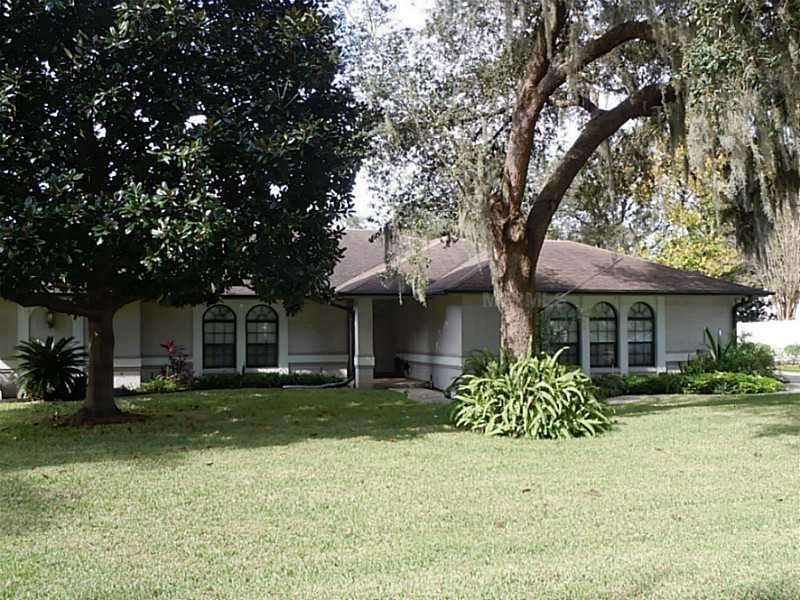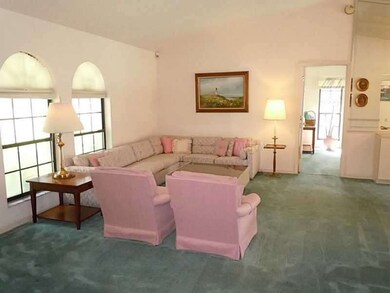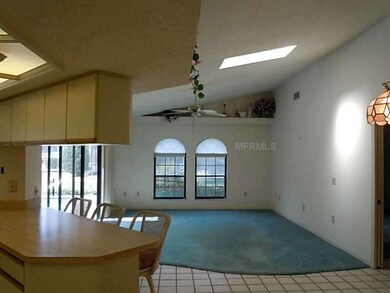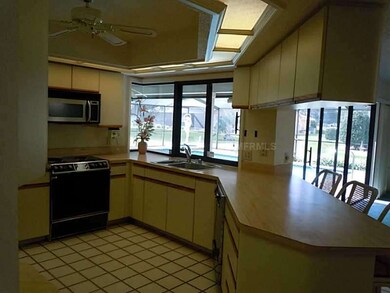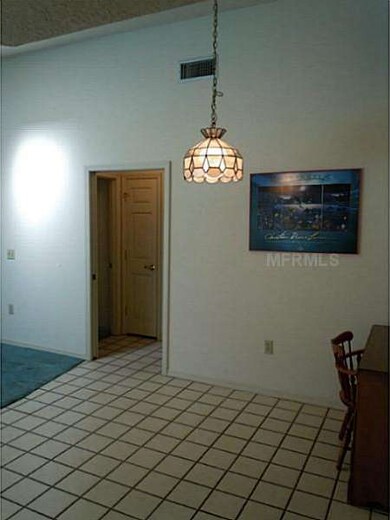
7214 Morning Dove Loop W Lakeland, FL 33809
Estimated Value: $418,671 - $472,000
Highlights
- Oak Trees
- Indoor Pool
- Cathedral Ceiling
- Lincoln Avenue Academy Rated A-
- Deck
- Florida Architecture
About This Home
As of January 2014This fabulous Ernie White built home boasts wonderful vaulted ceilings adding to the spacious feel of this great split-plan layout. One owner has lovingly maintained the home, installing a lenox 4-ton (17Seer rating ) Air Conditioner (2006) new sinks andtoliets (2009), new water heater (2010) A spacious screened-in lanai and a large pool. Spa not currently in operation. Home being sold "AS IS" for seller's convenience.
Home Details
Home Type
- Single Family
Est. Annual Taxes
- $2,191
Year Built
- Built in 1989
Lot Details
- 0.35 Acre Lot
- Lot Dimensions are 110.0x140.0
- East Facing Home
- Mature Landscaping
- Oak Trees
HOA Fees
- $8 Monthly HOA Fees
Parking
- 2 Car Garage
- Garage Door Opener
- Open Parking
Home Design
- Florida Architecture
- Slab Foundation
- Shingle Roof
- Block Exterior
- Stucco
Interior Spaces
- 2,037 Sq Ft Home
- Cathedral Ceiling
- Ceiling Fan
- Skylights
- Blinds
- Sliding Doors
- Entrance Foyer
- Family Room Off Kitchen
- Inside Utility
- Fire and Smoke Detector
Kitchen
- Eat-In Kitchen
- Range with Range Hood
- Recirculated Exhaust Fan
- Dishwasher
Flooring
- Carpet
- Ceramic Tile
Bedrooms and Bathrooms
- 3 Bedrooms
- Split Bedroom Floorplan
- 2 Full Bathrooms
Laundry
- Laundry in unit
- Dryer
- Washer
Pool
- Indoor Pool
- Screened Pool
- Vinyl Pool
- Spa
- Fence Around Pool
- Pool Sweep
Outdoor Features
- Deck
- Screened Patio
- Porch
Utilities
- Central Heating and Cooling System
- Electric Water Heater
- Septic Tank
- High Speed Internet
- Cable TV Available
Community Details
- Forest Lake Add Subdivision
- The community has rules related to deed restrictions
Listing and Financial Details
- Down Payment Assistance Available
- Visit Down Payment Resource Website
- Tax Lot 32
- Assessor Parcel Number 24-27-17-161104-000320
Ownership History
Purchase Details
Purchase Details
Home Financials for this Owner
Home Financials are based on the most recent Mortgage that was taken out on this home.Purchase Details
Purchase Details
Similar Homes in Lakeland, FL
Home Values in the Area
Average Home Value in this Area
Purchase History
| Date | Buyer | Sale Price | Title Company |
|---|---|---|---|
| Dixon Rita L | -- | Attorney | |
| Grewe William J | $180,000 | Lakeland Title Llc | |
| Henry Fay Yvonne | -- | Attorney | |
| Henry Gerald Francis | -- | None Available |
Mortgage History
| Date | Status | Borrower | Loan Amount |
|---|---|---|---|
| Open | Grewe William L | $175,000 | |
| Previous Owner | Grewe William J | $176,739 |
Property History
| Date | Event | Price | Change | Sq Ft Price |
|---|---|---|---|---|
| 01/17/2014 01/17/14 | Sold | $180,000 | -5.2% | $88 / Sq Ft |
| 11/26/2013 11/26/13 | Pending | -- | -- | -- |
| 11/18/2013 11/18/13 | For Sale | $189,900 | -- | $93 / Sq Ft |
Tax History Compared to Growth
Tax History
| Year | Tax Paid | Tax Assessment Tax Assessment Total Assessment is a certain percentage of the fair market value that is determined by local assessors to be the total taxable value of land and additions on the property. | Land | Improvement |
|---|---|---|---|---|
| 2023 | $2,593 | $192,589 | $0 | $0 |
| 2022 | $2,489 | $186,980 | $0 | $0 |
| 2021 | $2,494 | $181,534 | $0 | $0 |
| 2020 | $2,428 | $178,041 | $0 | $0 |
| 2018 | $2,366 | $170,793 | $0 | $0 |
| 2017 | $2,309 | $167,280 | $0 | $0 |
| 2016 | $2,275 | $163,839 | $0 | $0 |
| 2015 | $1,886 | $162,700 | $0 | $0 |
| 2014 | $2,685 | $155,770 | $0 | $0 |
Agents Affiliated with this Home
-
Andrea Dockery

Seller's Agent in 2014
Andrea Dockery
RE/MAX
(863) 698-2670
77 Total Sales
-
Luis Mora

Buyer's Agent in 2014
Luis Mora
JPAR SOUTH FLORIDA LIVING
(813) 992-5946
6 Total Sales
Map
Source: Stellar MLS
MLS Number: L4645726
APN: 24-27-17-161104-000320
- 0 Walt Williams Rd Unit MFRL4953008
- 7222 Stanford Dr
- 1634 Lady Bowers Trail
- 1235 Odoniel Loop S
- 1854 Sherwood Lakes Blvd
- 6759 Ashbury Dr
- 6789 Ashbury Dr
- 1837 Farrington Dr
- 1405 Ashbury Ct
- 1845 Farrington Dr
- 7410 Locksley Ln
- 1920 Farrington Dr
- 2293 Caspian Dr
- 6610 Chippendale Rd
- 6728 Great Bear Dr
- 6740 Odoniel Loop W
- 967 Hunters Meadow Ln
- 6286 Manitoba Dr
- 1323 Hammock Shade Dr
- 1423 Ridgegreen Loop N
- 7214 Morning Dove Loop W
- 7206 Morning Dove Loop W
- 7222 Morning Dove Loop W
- 7235 Walt Williams Rd
- 7243 Walt Williams Rd
- 7227 Walt Williams Rd
- 1509 Morning Dove Loop N
- 7122 Morning Dove Loop W
- 1502 Morning Dove Loop N
- 7205 Morning Dove Loop W
- 7119 Morning Dove Loop W
- 7251 Walt Williams Rd
- 7219 Walt Williams Rd
- 1508 Morning Dove Loop N
- 1517 Morning Dove Loop N
- 1511 Sherwood Lakes Blvd
- 1523 Morning Dove Ct
- 1516 Morning Dove Loop N
- 1503 Sherwood Lakes Blvd
- 1519 Sherwood Lakes Blvd
