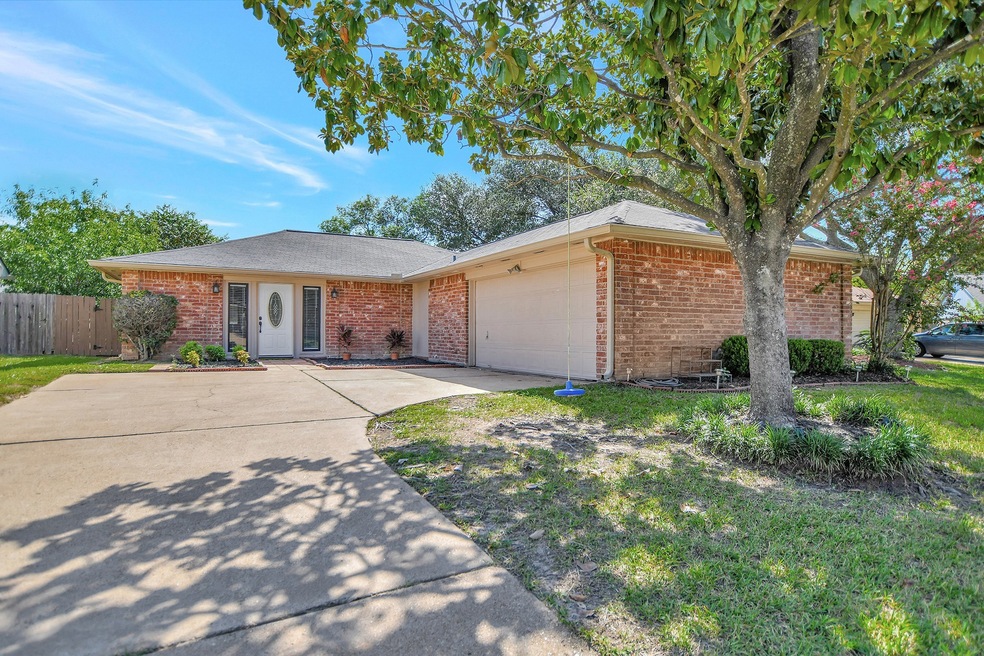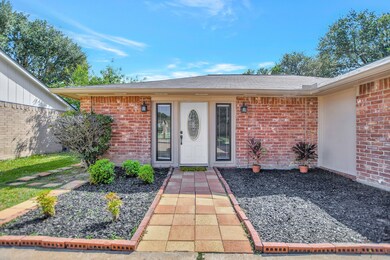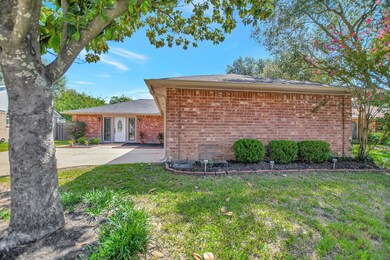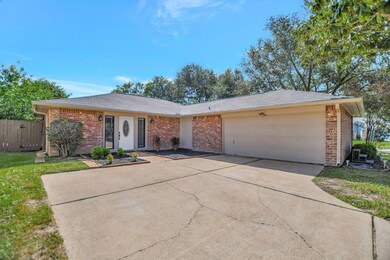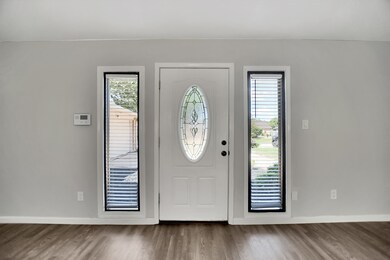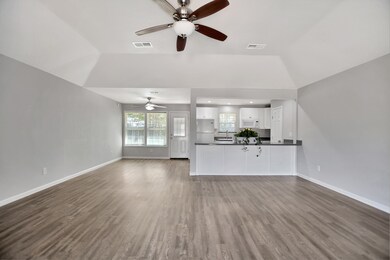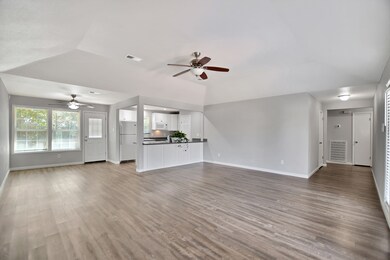
7214 Skylight Ln Houston, TX 77095
Copperfield NeighborhoodHighlights
- Deck
- Ranch Style House
- Breakfast Room
- Aragon Middle School Rated A
- Community Pool
- 2 Car Attached Garage
About This Home
As of October 2022Come out today to see this great, updated single story home in Sommerall. As you enter the home, you will notice the great space for family and beautifully updated kitchen with granite countertops and new microwave. The entire house has been painted with the trending grayish paint color. Also throughout the home you will notice updated fans and fixtures. No carpet. All vinyl plank flooring throughout. Windows and door replaced in past 3 years. Roof and A/C replaced in past 6 years. Spacious hallway going toward bedrooms, all bedrooms have walk-in closets and laundry room is a good size. Fridge included. Come out today to see this great value!
Last Agent to Sell the Property
CB&A, Realtors License #0567403 Listed on: 09/22/2022

Home Details
Home Type
- Single Family
Est. Annual Taxes
- $4,174
Year Built
- Built in 1984
Lot Details
- 6,300 Sq Ft Lot
- West Facing Home
- Back Yard Fenced
HOA Fees
- $37 Monthly HOA Fees
Parking
- 2 Car Attached Garage
Home Design
- Ranch Style House
- Traditional Architecture
- Brick Exterior Construction
- Slab Foundation
- Composition Roof
- Wood Siding
- Cement Siding
Interior Spaces
- 1,402 Sq Ft Home
- Ceiling Fan
- Living Room
- Breakfast Room
- Utility Room
- Washer and Electric Dryer Hookup
Kitchen
- Electric Oven
- Electric Range
- Microwave
- Dishwasher
- Disposal
Flooring
- Vinyl Plank
- Vinyl
Bedrooms and Bathrooms
- 3 Bedrooms
- 2 Full Bathrooms
- Bathtub with Shower
Home Security
- Security System Owned
- Fire and Smoke Detector
Eco-Friendly Details
- Energy-Efficient Windows with Low Emissivity
- Energy-Efficient Thermostat
Outdoor Features
- Deck
- Patio
Schools
- Holmsley Elementary School
- Aragon Middle School
- Langham Creek High School
Utilities
- Central Heating and Cooling System
- Programmable Thermostat
Community Details
Overview
- Association fees include recreation facilities
- Sterling Association Services Association, Phone Number (832) 678-4500
- Sommerall Sec 1 Subdivision
Recreation
- Community Pool
Ownership History
Purchase Details
Home Financials for this Owner
Home Financials are based on the most recent Mortgage that was taken out on this home.Purchase Details
Purchase Details
Purchase Details
Purchase Details
Home Financials for this Owner
Home Financials are based on the most recent Mortgage that was taken out on this home.Purchase Details
Home Financials for this Owner
Home Financials are based on the most recent Mortgage that was taken out on this home.Purchase Details
Home Financials for this Owner
Home Financials are based on the most recent Mortgage that was taken out on this home.Similar Homes in Houston, TX
Home Values in the Area
Average Home Value in this Area
Purchase History
| Date | Type | Sale Price | Title Company |
|---|---|---|---|
| Warranty Deed | -- | -- | |
| Warranty Deed | -- | None Available | |
| Warranty Deed | -- | None Available | |
| Warranty Deed | -- | None Available | |
| Public Action Common In Florida Clerks Tax Deed Or Tax Deeds Or Property Sold For Taxes | -- | None Available | |
| Interfamily Deed Transfer | -- | None Available | |
| Warranty Deed | -- | -- |
Mortgage History
| Date | Status | Loan Amount | Loan Type |
|---|---|---|---|
| Previous Owner | $34,450 | New Conventional | |
| Previous Owner | $0 | Assumption | |
| Previous Owner | $48,461 | FHA | |
| Closed | $0 | Assumption |
Property History
| Date | Event | Price | Change | Sq Ft Price |
|---|---|---|---|---|
| 07/02/2025 07/02/25 | For Sale | $250,000 | +0.6% | $178 / Sq Ft |
| 10/25/2022 10/25/22 | Sold | -- | -- | -- |
| 10/12/2022 10/12/22 | Pending | -- | -- | -- |
| 10/10/2022 10/10/22 | Price Changed | $248,500 | -4.4% | $177 / Sq Ft |
| 09/22/2022 09/22/22 | For Sale | $260,000 | -- | $185 / Sq Ft |
Tax History Compared to Growth
Tax History
| Year | Tax Paid | Tax Assessment Tax Assessment Total Assessment is a certain percentage of the fair market value that is determined by local assessors to be the total taxable value of land and additions on the property. | Land | Improvement |
|---|---|---|---|---|
| 2024 | $1,694 | $226,306 | $48,825 | $177,481 |
| 2023 | $1,694 | $226,911 | $48,825 | $178,086 |
| 2022 | $4,812 | $193,022 | $40,635 | $152,387 |
| 2021 | $4,174 | $160,794 | $40,635 | $120,159 |
| 2020 | $3,757 | $138,918 | $31,185 | $107,733 |
| 2019 | $3,414 | $132,753 | $23,310 | $109,443 |
| 2018 | $267 | $122,399 | $23,310 | $99,089 |
| 2017 | $2,833 | $119,390 | $23,310 | $96,080 |
| 2016 | $2,575 | $103,146 | $23,310 | $79,836 |
| 2015 | $747 | $90,000 | $15,435 | $74,565 |
| 2014 | $747 | $87,892 | $15,435 | $72,457 |
Agents Affiliated with this Home
-
Bob Pollard
B
Seller's Agent in 2025
Bob Pollard
Keller Williams Premier Realty
(281) 723-0544
1 in this area
89 Total Sales
-
Maria Carmen Donaldson

Seller's Agent in 2022
Maria Carmen Donaldson
CB&A, Realtors
(281) 798-5876
1 in this area
30 Total Sales
-
Ricky Perez-Majul

Buyer's Agent in 2022
Ricky Perez-Majul
Zuri Properties
(713) 322-9874
2 in this area
130 Total Sales
Map
Source: Houston Association of REALTORS®
MLS Number: 92002542
APN: 1124360000015
- 7134 Ridgeberry Dr
- 7215 Daylight Ln
- 7223 Daylight Ln
- 7307 Sunlight Ln
- 16402 Sky Blue Ln
- 7327 Skybright Ln
- 16331 Dew Drop Ln
- 16739 Sky Blue Ln
- 16315 Summer Dew Ln
- 7254 Sonnet Glen Ln
- 16603 Cliff Vale Ct
- 16223 Summer Dawn Ln
- 16903 Sky Blue Place
- 16603 April Hill St
- 16755 Maplemont Dr
- 6831 Beck Canyon Dr
- 6822 Stonewater
- 16307 Thistleglen Dr
- 16323 Placewood Ct
- 6826 Beck Canyon Dr
