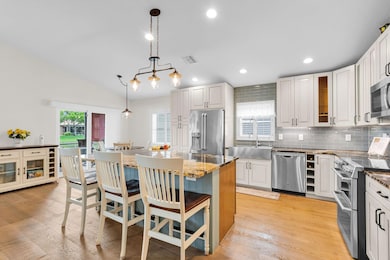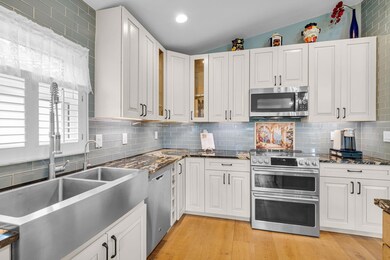
7214 Treviso Ln Boynton Beach, FL 33472
Aberdeen NeighborhoodEstimated payment $4,247/month
Highlights
- 40 Feet of Waterfront
- Senior Community
- Lake View
- Fitness Center
- Gated Community
- Fruit Trees
About This Home
ABSOLUTELY BEAUTIFUL 3BD/2BA "COMPLETELY REMODELED" 55+ LOCATED IN THE BEAUTIFUL UPSCALE SENIOR COMMUNITY, PONTE VECCHIO! FEATURING NEW 2023 ROOF & 2023 AIR COND (WITH WARANTIES), 2024 HWH, ALL NEW WOOD FLOORS THROUGHOUT, PLUS ALL HURRICANE IMPACT DOORS AND WINDOWS WITH AN OPEN-FLOOR PLAN & FRESHLY PAINTED. ENTIRE INTERIOR HAS ALSO BEEN REMODELED WITH A BEAUTIFUL GOURMET KITCHEN & SS APPLIANCES, EAT-AT CENTER ISLAND WITH GRADE 5 COUNTER-TOP, PANTRY W/ PULL DRAWERS, WINE COOLER +MORE! NEW BATHS HAVE A FREE-STANDING TUB & DUAL SINKS! PLUS CALIF. CLOSETS, BAHAMMA SHUTTERS, SCREENED-IN PATIO WITH NEW TILE OVERLOOKING LAKE & GARDEN.HOMES EXTERIORS TO BE PAINTED IN JUNE FROM HOA. COMMUNITY FEATURING A NEWLY RE-MODELED CLUBHOUSE & SPORTS COMPLEX WITH TENNIS, PICKLEBALL & LOADS OF AMMENITIES!
Home Details
Home Type
- Single Family
Est. Annual Taxes
- $3,246
Year Built
- Built in 2000
Lot Details
- 5,250 Sq Ft Lot
- 40 Feet of Waterfront
- Lake Front
- West Facing Home
- Sprinkler System
- Fruit Trees
- Property is zoned PUD
HOA Fees
- $623 Monthly HOA Fees
Parking
- 2 Car Attached Garage
- Garage Door Opener
- Driveway
Property Views
- Lake
- Garden
Home Design
- Spanish Tile Roof
Interior Spaces
- 1,736 Sq Ft Home
- 1-Story Property
- Built-In Features
- High Ceiling
- Ceiling Fan
- Combination Dining and Living Room
- Screened Porch
- Utility Room
- Wood Flooring
- Fire and Smoke Detector
Kitchen
- Breakfast Area or Nook
- Eat-In Kitchen
- Self-Cleaning Oven
- Electric Range
- Microwave
- Ice Maker
- Dishwasher
- Kitchen Island
- Disposal
Bedrooms and Bathrooms
- 3 Main Level Bedrooms
- Closet Cabinetry
- Walk-In Closet
- 2 Full Bathrooms
- Dual Sinks
- Separate Shower in Primary Bathroom
Laundry
- Laundry Room
- Dryer
- Washer
- Laundry Tub
Utilities
- Central Heating and Cooling System
- The lake is a source of water for the property
- Electric Water Heater
- Cable TV Available
Listing and Financial Details
- Assessor Parcel Number 00424521140001080
Community Details
Overview
- Senior Community
- Association fees include cable TV, ground maintenance, security
- Tuscany Prcl C Subdivision
Recreation
- Fitness Center
- Community Pool
Additional Features
- Clubhouse
- Gated Community
Map
Home Values in the Area
Average Home Value in this Area
Tax History
| Year | Tax Paid | Tax Assessment Tax Assessment Total Assessment is a certain percentage of the fair market value that is determined by local assessors to be the total taxable value of land and additions on the property. | Land | Improvement |
|---|---|---|---|---|
| 2024 | $3,246 | $212,321 | -- | -- |
| 2023 | $3,157 | $206,137 | $0 | $0 |
| 2022 | $3,118 | $200,133 | $0 | $0 |
| 2021 | $3,081 | $194,304 | $0 | $0 |
| 2020 | $3,052 | $191,621 | $0 | $0 |
| 2019 | $3,011 | $187,313 | $0 | $0 |
| 2018 | $2,861 | $183,820 | $0 | $0 |
| 2017 | $2,809 | $180,039 | $0 | $0 |
| 2016 | $2,809 | $176,336 | $0 | $0 |
| 2015 | $3,130 | $189,018 | $0 | $0 |
| 2014 | $3,136 | $187,518 | $0 | $0 |
Property History
| Date | Event | Price | Change | Sq Ft Price |
|---|---|---|---|---|
| 05/21/2025 05/21/25 | For Sale | $599,000 | +84.3% | $345 / Sq Ft |
| 04/28/2015 04/28/15 | Sold | $325,000 | 0.0% | $187 / Sq Ft |
| 04/22/2015 04/22/15 | For Sale | $325,000 | -- | $187 / Sq Ft |
Purchase History
| Date | Type | Sale Price | Title Company |
|---|---|---|---|
| Warranty Deed | $325,000 | None Available | |
| Interfamily Deed Transfer | -- | Attorney | |
| Warranty Deed | $176,900 | -- |
Mortgage History
| Date | Status | Loan Amount | Loan Type |
|---|---|---|---|
| Open | $175,000 | New Conventional | |
| Previous Owner | $25,000 | Credit Line Revolving | |
| Previous Owner | $40,000 | New Conventional | |
| Previous Owner | $141,500 | New Conventional |
Similar Homes in Boynton Beach, FL
Source: BeachesMLS (Greater Fort Lauderdale)
MLS Number: F10500667
APN: 00-42-45-21-14-000-1080
- 7222 Treviso Ln
- 7246 Treviso Ln
- 9081 Livorno St
- 7117 Treviso Ln
- 7216 Lombardy St
- 7529 Caprio Dr
- 7187 Summer Tree Dr
- 7536 Caprio Dr
- 7283 Summer Tree Dr Unit B
- 7130 Catania Dr
- 8881 Livingston Way
- 7280 Summer Tree Dr Unit B
- 7131 Trentino Way
- 7140 Trentino Way
- 7108 Trentino Way
- 7090 Catania Dr
- 8853 Georgetown Ln
- 7087 Lombardy St
- 7084 Trentino Way
- 7068 Trentino Way






