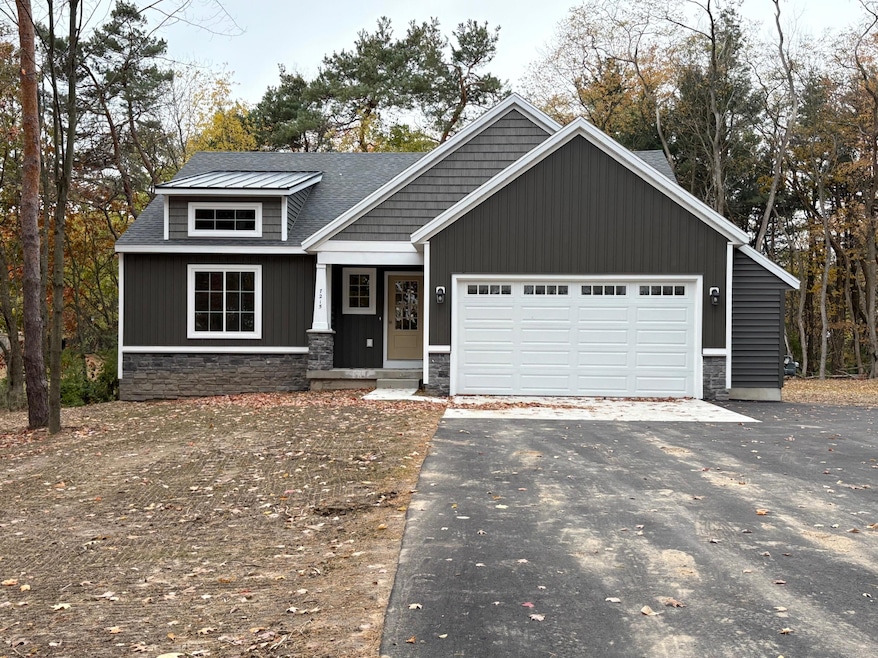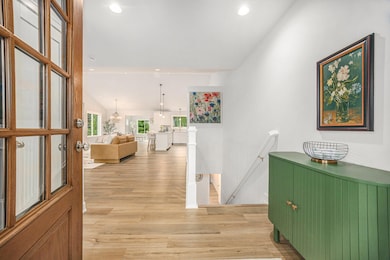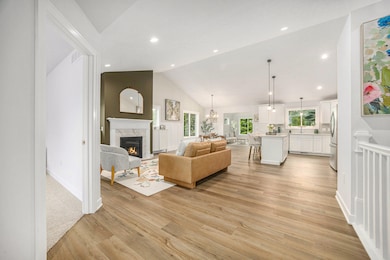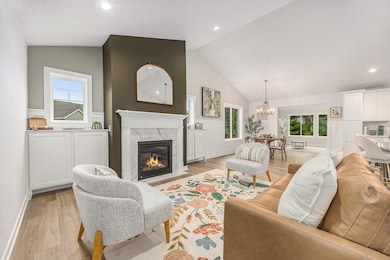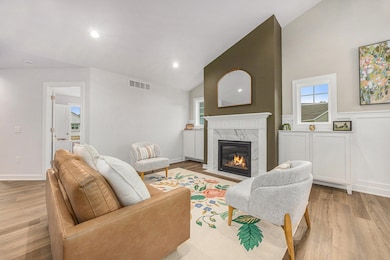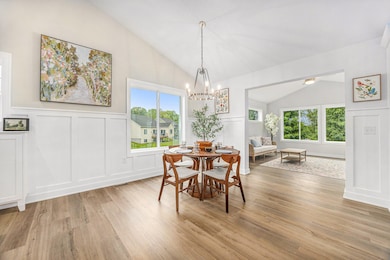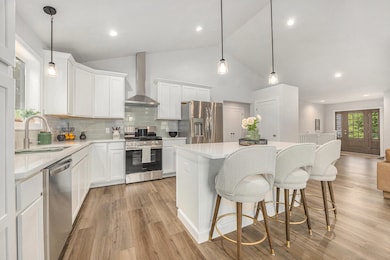7215 Chandler Dr NE Plainfield Charter Township, MI 49306
Estimated payment $4,059/month
Highlights
- New Construction
- 2.06 Acre Lot
- Wooded Lot
- Belmont Elementary School Rated A-
- Deck
- Vaulted Ceiling
About This Home
Here's your chance to own one of Sable Homes brand new plans called the Melrose on over 2 wooded acres! This home has everything you've been looking for. A full kitchen appliance package; dishwasher, range, hood vent and refrigerator - all stainless steel! 2 bedrooms on the main floor, including a master with a private bath, walk-in closet and double sinks. The remaining main floor features a half bath, and main floor laundry, kitchen, dining, four season room, and living room with a fireplace all incorporating an open flow. The lower level offers a fully finished family room, wet bar, flex room, full bath, 3rd bedroom, and generous storage area. Home is move in ready!!!
Home Details
Home Type
- Single Family
Year Built
- Built in 2025 | New Construction
Lot Details
- 2.06 Acre Lot
- Lot Dimensions are 150x600
- Wooded Lot
Parking
- 2 Car Attached Garage
- Front Facing Garage
- Garage Door Opener
Home Design
- Traditional Architecture
- Brick or Stone Mason
- Composition Roof
- Vinyl Siding
- Stone
Interior Spaces
- 2,700 Sq Ft Home
- 1-Story Property
- Vaulted Ceiling
- Low Emissivity Windows
- Window Screens
- Living Room with Fireplace
- Finished Basement
- Natural lighting in basement
Kitchen
- Range
- Dishwasher
- Kitchen Island
Flooring
- Carpet
- Laminate
Bedrooms and Bathrooms
- 3 Bedrooms | 2 Main Level Bedrooms
Laundry
- Laundry Room
- Laundry on main level
Utilities
- Forced Air Heating and Cooling System
- Heating System Uses Natural Gas
- Electric Water Heater
- Septic Tank
- Septic System
Additional Features
- Doors are 36 inches wide or more
- Deck
- Mineral Rights Excluded
Community Details
- No Home Owners Association
- Built by Sable Developing
Map
Home Values in the Area
Average Home Value in this Area
Tax History
| Year | Tax Paid | Tax Assessment Tax Assessment Total Assessment is a certain percentage of the fair market value that is determined by local assessors to be the total taxable value of land and additions on the property. | Land | Improvement |
|---|---|---|---|---|
| 2025 | -- | $52,200 | $0 | $0 |
Property History
| Date | Event | Price | List to Sale | Price per Sq Ft | Prior Sale |
|---|---|---|---|---|---|
| 12/01/2025 12/01/25 | For Sale | $650,000 | +367.6% | $241 / Sq Ft | |
| 04/01/2025 04/01/25 | Sold | $139,000 | +7.0% | -- | View Prior Sale |
| 02/15/2025 02/15/25 | Pending | -- | -- | -- | |
| 01/30/2025 01/30/25 | For Sale | $129,900 | -- | -- |
Source: MichRIC
MLS Number: 25060212
APN: 41-10-09-100-051
- 1412 Red Oak Ln NE
- 1491 Red Oak Ln NE
- 6881 Vinewood Ave NE
- 6875 Vinewood Ave NE
- 6997 Herrington Ave NE
- 7356 Old Hickory Dr NE
- 6903 Lake Bluff Dr NE
- 6150 Rogue River Meadows Dr NE
- 1208 Beaver Dam Dr NE
- 6316 Belmont Ave NE
- 1061 Legacy Dr NE
- 1339 House St NE
- 5816 Hillbrook Ct NE
- 2179 Drew Dr
- 7429 Packer Dr NE
- 5788 W River Dr NE
- 5555 Skyway Dr NE
- 2875 Riverwoods Dr NE
- 6885 Blythefield Ave NE
- 3258 Sunnyhill St NE
- 3105 10 Mile Rd NE
- 2625 Northvale Dr NE
- 4650 Ramswood Dr NE
- 4310-4340 Pine Forest Blvd
- 4100 Whispering Ln NE
- 4388 Pine Ridge Pkwy NE
- 3902 Mayfield Ave NE
- 4306 Royal Glen Dr NE
- 7230 Fox Meadow Dr NE Unit Happyhome Apartment
- 4285 Alpenhorn Dr NW
- 4601 Alpine Ave NW
- 240 Marcell Dr NE
- 3209 Soft Water Lake Dr NE
- 3240 Killian St
- 3271 Coit Ave NE Unit 1
- 3271 Coit Ave NE Unit 1
- 3118 1/2 Plaza Dr NE
- 650 York Creek Dr NW
- 3300 E Beltline Ave NE
- 538 4 Mile Rd NW
