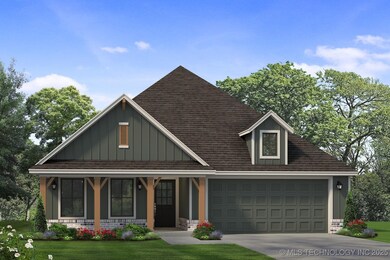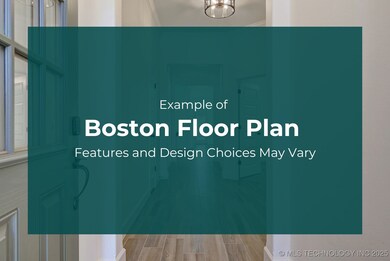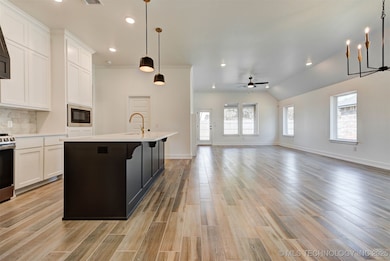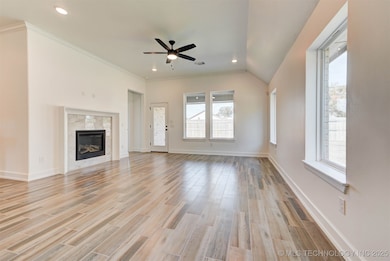7215 E Queens St Broken Arrow, OK 74014
Estimated payment $2,718/month
Highlights
- Golf Course Community
- Fitness Center
- High Ceiling
- Timber Ridge Elementary School Rated A-
- Clubhouse
- Quartz Countertops
About This Home
Step inside this stunning Creekside home where modern design meets everyday comfort. Thoughtfully designed for both entertaining and daily living, this home offers versatile spaces with four bedrooms or three plus a study, giving you flexibility to fit your lifestyle. The kitchen is a true showpiece, featuring a large island with quartz countertops, sleek Energy Star appliances, an oversized pantry, and even a hidden messy kitchen for extra prep space. Gather in the inviting living room around the cozy fireplace, framed by large windows that fill the space with natural light and open to the covered back porch—perfect for movie nights or morning coffee. Tucked away for privacy, the primary suite is a serene retreat with a spa-inspired bath that includes a walk-in shower, 6-foot soaking tub, and an expansive walk-in closet. Every detail of this home was built with comfort and efficiency in mind, with a smart thermostat, keyless entry, advanced air filtration, tankless water heater, 2"x6" walls, and spray foam insulation that ensure a healthier, more energy-efficient home that saves you money. Located in Creekside, you’ll enjoy resort-style amenities and a prime location close to top-rated schools, shopping, and dining, offering everything you need for modern living in one beautiful place.
Home Details
Home Type
- Single Family
Year Built
- Built in 2025 | Under Construction
Lot Details
- 10,800 Sq Ft Lot
- North Facing Home
- Sprinkler System
HOA Fees
- $33 Monthly HOA Fees
Parking
- 2 Car Attached Garage
- Driveway
Home Design
- Brick Exterior Construction
- Slab Foundation
- Wood Frame Construction
- Fiberglass Roof
- Wood Siding
- Asphalt
Interior Spaces
- 2,126 Sq Ft Home
- 1-Story Property
- Wired For Data
- High Ceiling
- Ceiling Fan
- Gas Log Fireplace
- Vinyl Clad Windows
- Insulated Windows
- Washer and Electric Dryer Hookup
Kitchen
- Oven
- Stove
- Range
- Microwave
- Plumbed For Ice Maker
- Dishwasher
- Quartz Countertops
- Disposal
Flooring
- Carpet
- Tile
Bedrooms and Bathrooms
- 4 Bedrooms
- 3 Full Bathrooms
- Soaking Tub
Home Security
- Security System Owned
- Fire and Smoke Detector
Eco-Friendly Details
- Energy-Efficient Appliances
- Energy-Efficient Windows
- Energy-Efficient HVAC
- Energy-Efficient Lighting
- Ventilation
Outdoor Features
- Covered Patio or Porch
- Rain Gutters
Schools
- Timber Ridge Elementary School
- Oneta Ridge Middle School
- Broken Arrow High School
Utilities
- Zoned Heating and Cooling
- Heating System Uses Gas
- Programmable Thermostat
- Tankless Water Heater
- High Speed Internet
- Cable TV Available
Listing and Financial Details
- Home warranty included in the sale of the property
Community Details
Overview
- Creekside I At Forest Ridge Subdivision
Amenities
- Clubhouse
Recreation
- Golf Course Community
- Tennis Courts
- Fitness Center
- Community Pool
- Park
- Hiking Trails
Map
Property History
| Date | Event | Price | List to Sale | Price per Sq Ft |
|---|---|---|---|---|
| 10/16/2025 10/16/25 | For Sale | $434,700 | -- | $204 / Sq Ft |
Purchase History
| Date | Type | Sale Price | Title Company |
|---|---|---|---|
| Warranty Deed | $71,000 | Chicago Title |
Source: MLS Technology
MLS Number: 2543597
APN: 008177-003013-000000
- 7117 E Queens St
- 7109 E Queens St
- 7104 E Princeton St
- 1505 N 71st St
- 1513 N 71st St
- 1609 N 71st St
- 7101 E Princeton St
- 1420 N 70th St
- 1420 N 71st St
- 1416 N 71st St
- 1600 N 72nd St
- 1508 N 72nd St
- 1409 N 70th St
- 1405 N 70th St
- 1408 N 70th St
- 7204 E Oakland St
- Redford Plan at Creekside at Forest Ridge
- Piedmont Plan at Creekside at Forest Ridge
- Monroe Plan at Creekside at Forest Ridge
- 7213 E Oakland St
- 8319 E Queens St
- 8512 E Queens St
- 8404 E Norman St
- 25913 E 89th St S
- 9058 S 253rd East Ave
- 25934 E 90th St S
- 25317 E 93rd Ct S
- 29180 E 79th St S
- 2904 E Fort Worth St
- 2800 N 23rd St Unit 2033
- 2800 N 23rd St Unit 2138
- 2701 N 23rd St Unit 725
- 2701 N 23rd St Unit 2602
- 2607 E Albany St
- 2583 S 193rd East Ave
- 3213 E Oakridge St
- 2701 N 23rd St
- 4560 S 204th Ave E
- 20401 E 43rd St S
- 31715 E 63rd St S







